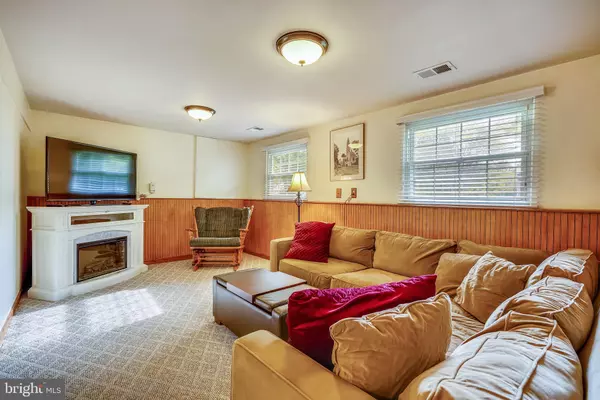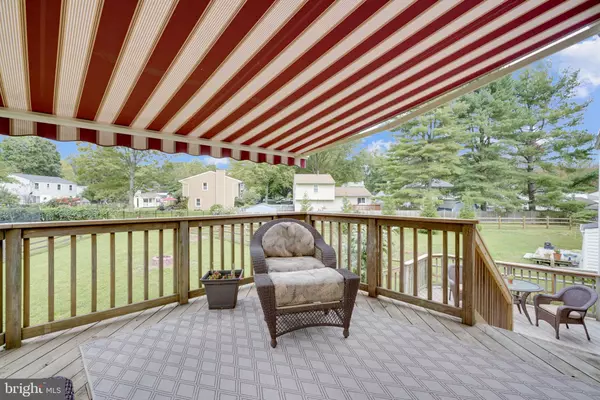$385,000
$379,900
1.3%For more information regarding the value of a property, please contact us for a free consultation.
4 Beds
2 Baths
1,646 SqFt
SOLD DATE : 10/28/2020
Key Details
Sold Price $385,000
Property Type Single Family Home
Sub Type Detached
Listing Status Sold
Purchase Type For Sale
Square Footage 1,646 sqft
Price per Sqft $233
Subdivision Owen Brown Estates
MLS Listing ID MDHW285306
Sold Date 10/28/20
Style Split Foyer
Bedrooms 4
Full Baths 2
HOA Fees $74/ann
HOA Y/N Y
Abv Grd Liv Area 996
Originating Board BRIGHT
Year Built 1976
Annual Tax Amount $4,366
Tax Year 2019
Lot Size 0.257 Acres
Acres 0.26
Property Description
Welcome to this immaculate, lovingly maintained home on a small cul de sac with only 6 houses. Enter onto quality hardwood floors that extend up to the main level Living Room, Dining Room and Hall. The large Living Room joins the Dining room just off the Kitchen that boasts of Granite Counters, a lovely Luxury Vinyl floor and a State of the Art LG Stainless Steel Refrigerator that the Seller hates to leave behind. Three carpeted bedrooms upstairs and one large bedroom on the lower level. Another Bedroom can be easily made on the lower level just adding a closet to another good sized room with a window bringing in plenty of light. The lower level has quality looped carpet and also features another large family room with Wainscoting. Even the large utility area has been enjoyed for years as a room that the Seller?s children have enjoyed as another gathering area with friends with a door to a short stairway up to the back yard and under the deck with an incorporated ceiling system to keep things dry. Exit out the sliders from the Dining Room onto that well maintained deck leading down to another deck updated last year with new deck boards. The upper level deck features a recently installed new electric awning that will cover that entire upper deck area and has a sensor recognizing when the wind picks up and automatically retracts for safety and protection. The rear yard is very large with a fire pit, a shed and a higher than normal split rail fence (4Ft) with wire to keep animals and kids safer inside of it. The lot is a full quarter acre. The Baths have been updated with recessed lighting in the showers, The attic has pull down stairs and wood flooring for extra storage, there is a Nest thermostat, an upgraded alarm system and an ultraviolet sanitizer on the HVAC air handling system. You will be glad you discovered this one!
Location
State MD
County Howard
Zoning NT
Rooms
Basement Daylight, Partial, Full, Fully Finished, Rear Entrance, Sump Pump
Main Level Bedrooms 3
Interior
Interior Features Attic, Carpet, Ceiling Fan(s), Floor Plan - Traditional, Formal/Separate Dining Room, Kitchen - Galley, Recessed Lighting, Tub Shower, Wainscotting, Wood Floors, Upgraded Countertops, Window Treatments
Hot Water Electric
Heating Forced Air
Cooling Central A/C
Equipment Dishwasher, Disposal, Dryer - Electric, Dryer - Front Loading, ENERGY STAR Refrigerator, Exhaust Fan, Icemaker, Oven - Self Cleaning, Oven - Single, Oven/Range - Electric, Range Hood, Refrigerator, Washer, Water Dispenser, Water Heater
Fireplace N
Window Features Double Pane,Double Hung,Screens,Vinyl Clad
Appliance Dishwasher, Disposal, Dryer - Electric, Dryer - Front Loading, ENERGY STAR Refrigerator, Exhaust Fan, Icemaker, Oven - Self Cleaning, Oven - Single, Oven/Range - Electric, Range Hood, Refrigerator, Washer, Water Dispenser, Water Heater
Heat Source Electric
Laundry Basement
Exterior
Exterior Feature Deck(s)
Garage Spaces 2.0
Utilities Available Cable TV Available
Amenities Available Bike Trail, Jog/Walk Path, Lake, Picnic Area, Pool Mem Avail
Water Access N
Roof Type Asphalt
Accessibility None
Porch Deck(s)
Total Parking Spaces 2
Garage N
Building
Story 2
Sewer Public Sewer
Water Public
Architectural Style Split Foyer
Level or Stories 2
Additional Building Above Grade, Below Grade
Structure Type Dry Wall
New Construction N
Schools
Elementary Schools Cradlerock
Middle Schools Lake Elkhorn
High Schools Oakland Mills
School District Howard County Public School System
Others
Pets Allowed Y
HOA Fee Include Common Area Maintenance
Senior Community No
Tax ID 1416117870
Ownership Fee Simple
SqFt Source Assessor
Security Features Electric Alarm,Motion Detectors,Smoke Detector
Acceptable Financing Cash, Conventional, FHA, VA
Horse Property N
Listing Terms Cash, Conventional, FHA, VA
Financing Cash,Conventional,FHA,VA
Special Listing Condition Standard
Pets Allowed Cats OK, Dogs OK
Read Less Info
Want to know what your home might be worth? Contact us for a FREE valuation!

Our team is ready to help you sell your home for the highest possible price ASAP

Bought with Eduardo A Martinez Daboud • RE/MAX Professionals
"My job is to find and attract mastery-based agents to the office, protect the culture, and make sure everyone is happy! "







