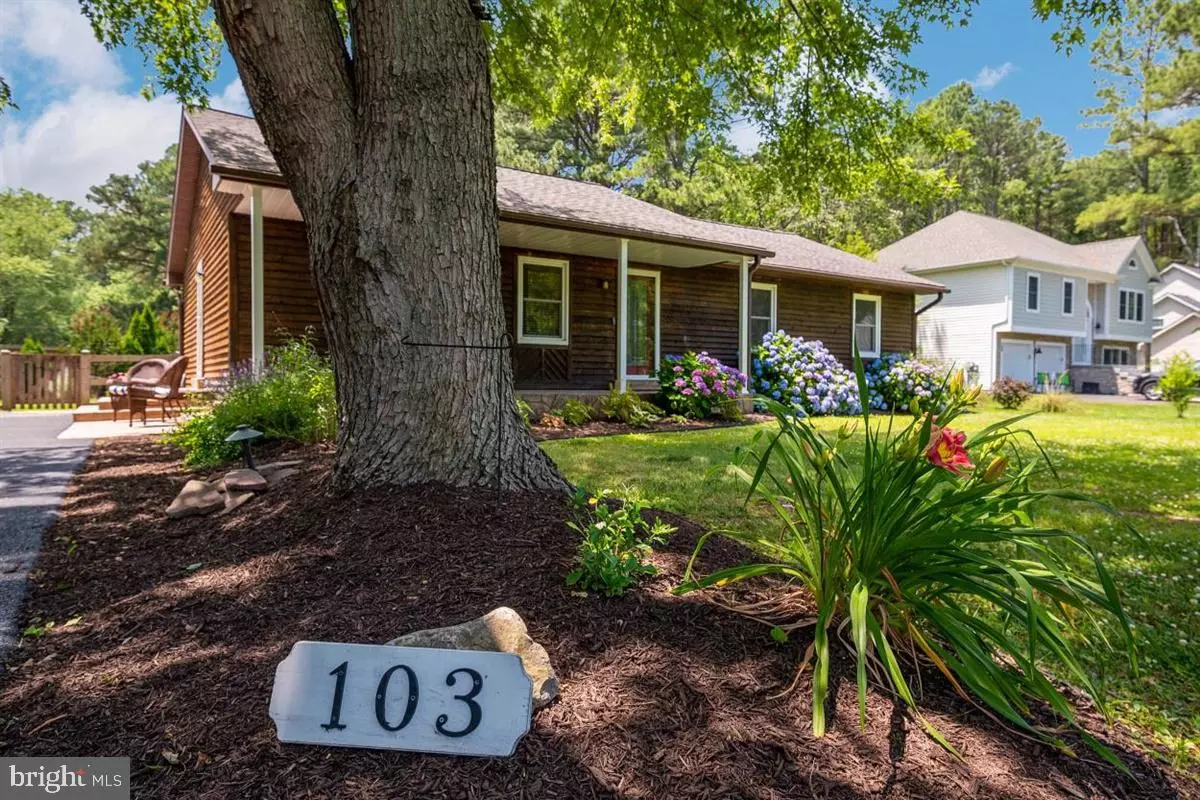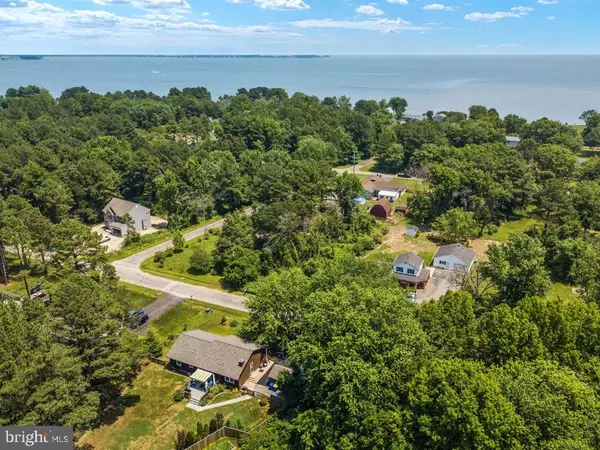$335,000
$335,000
For more information regarding the value of a property, please contact us for a free consultation.
3 Beds
2 Baths
1,400 SqFt
SOLD DATE : 08/21/2020
Key Details
Sold Price $335,000
Property Type Single Family Home
Sub Type Detached
Listing Status Sold
Purchase Type For Sale
Square Footage 1,400 sqft
Price per Sqft $239
Subdivision Kent Island Estates
MLS Listing ID MDQA144416
Sold Date 08/21/20
Style Ranch/Rambler
Bedrooms 3
Full Baths 2
HOA Y/N Y
Abv Grd Liv Area 1,400
Originating Board BRIGHT
Year Built 1987
Annual Tax Amount $2,465
Tax Year 2019
Lot Size 0.828 Acres
Acres 0.83
Property Description
Kent Island Estates Water Privileged Community! As you pull up to 103 Dorchester Rd you notice the lush landscaping, charming One level living home with matching shed and fenced in backyard. As you enter the home, to the left is the eat in kitchen with Merlot cabinetry, granite and high end Stainless Steel appliances, with room to cook great meals while entertaining friends. The family room is ready to cozy up with a good book, wood burning stove, wood beam for great character and large glass doors leading to deck w/ lush yard! This home with 3 bedrooms and 2 baths, has been significantly updated, Roof, Windows, Kitchen, Water Softener, Reverse Osmosis...just to name a few..The area you can't beat, with its fishing pier, beach overlooking Chesapeake Bay, Cross island biking/walking paths, blocks from the water to catch sunsets and sunrises, seafood restaurants, marinas..this is the Life! Public sewer already connected! First exit over the Bay Bridge 100% financing available-USDA
Location
State MD
County Queen Annes
Zoning NC-20
Rooms
Other Rooms Primary Bedroom, Bedroom 2, Bedroom 3, Kitchen, Family Room, Bathroom 2, Primary Bathroom
Main Level Bedrooms 3
Interior
Interior Features Carpet, Ceiling Fan(s), Combination Kitchen/Dining, Dining Area, Entry Level Bedroom, Exposed Beams, Family Room Off Kitchen, Floor Plan - Open, Kitchen - Eat-In, Kitchen - Gourmet, Kitchen - Table Space, Primary Bath(s), Upgraded Countertops, Water Treat System, Window Treatments, Wood Floors, Wood Stove, Tub Shower, Recessed Lighting, Stall Shower
Hot Water Electric
Heating Heat Pump(s)
Cooling Central A/C, Ceiling Fan(s)
Flooring Hardwood, Carpet, Ceramic Tile
Fireplaces Number 1
Fireplaces Type Free Standing, Wood
Equipment Dishwasher, Dryer - Front Loading, Dryer - Electric, Icemaker, Exhaust Fan, Oven - Self Cleaning, Oven/Range - Electric, Refrigerator, Stainless Steel Appliances, Stove, Washer - Front Loading, Washer/Dryer Stacked, Water Conditioner - Owned, Water Heater
Fireplace Y
Appliance Dishwasher, Dryer - Front Loading, Dryer - Electric, Icemaker, Exhaust Fan, Oven - Self Cleaning, Oven/Range - Electric, Refrigerator, Stainless Steel Appliances, Stove, Washer - Front Loading, Washer/Dryer Stacked, Water Conditioner - Owned, Water Heater
Heat Source Electric
Laundry Main Floor
Exterior
Exterior Feature Deck(s), Patio(s)
Garage Spaces 4.0
Fence Wood
Water Access N
View Garden/Lawn, Trees/Woods
Roof Type Architectural Shingle
Accessibility None
Porch Deck(s), Patio(s)
Total Parking Spaces 4
Garage N
Building
Story 1
Sewer Public Sewer
Water Well
Architectural Style Ranch/Rambler
Level or Stories 1
Additional Building Above Grade, Below Grade
Structure Type Dry Wall
New Construction N
Schools
School District Queen Anne'S County Public Schools
Others
HOA Fee Include Road Maintenance
Senior Community No
Tax ID 1804027590
Ownership Fee Simple
SqFt Source Assessor
Horse Property N
Special Listing Condition Standard
Read Less Info
Want to know what your home might be worth? Contact us for a FREE valuation!

Our team is ready to help you sell your home for the highest possible price ASAP

Bought with Charles Scarlata • CENTURY 21 New Millennium
"My job is to find and attract mastery-based agents to the office, protect the culture, and make sure everyone is happy! "







