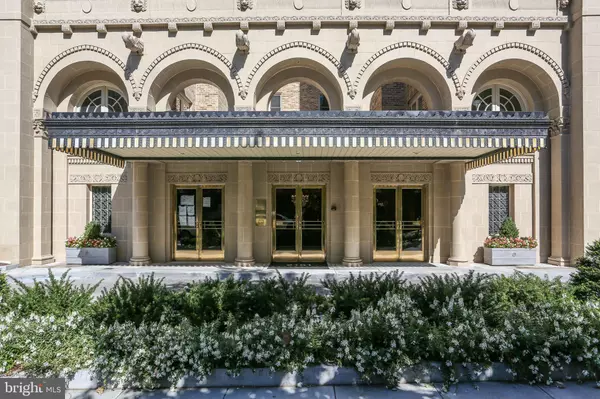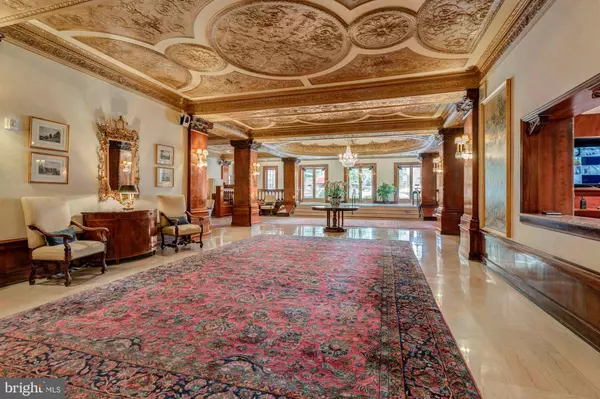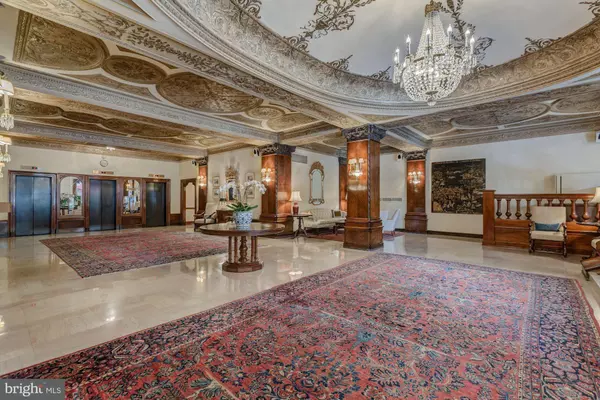$1,925,000
$1,960,000
1.8%For more information regarding the value of a property, please contact us for a free consultation.
3 Beds
3 Baths
2,618 SqFt
SOLD DATE : 03/04/2021
Key Details
Sold Price $1,925,000
Property Type Condo
Sub Type Condo/Co-op
Listing Status Sold
Purchase Type For Sale
Square Footage 2,618 sqft
Price per Sqft $735
Subdivision Kalorama
MLS Listing ID DCDC483600
Sold Date 03/04/21
Style Beaux Arts
Bedrooms 3
Full Baths 2
Half Baths 1
Condo Fees $3,917/mo
HOA Y/N N
Abv Grd Liv Area 2,618
Originating Board BRIGHT
Year Built 1928
Tax Year 2019
Property Description
This grand and gracious three bedroom & den residence at 2101 Connecticut Ave is the epitome of elegance. Perched on a high floor, bright and airy Apt. 75 enjoys lofty views of marvelous Grand Dame buildings of Kalorama, the Taft Bridge, and sunsets over the National Cathedral. The 24-foot gallery receives guests and invites them into the gracious drawing room with a wood burning fireplace featuring an oversized carved stone and marble mantel. The expansive dining room can accommodate meals for all of your favorite guests. A solarium, flooded with light from the south and the west, can be purposed as a casual sitting room, office, den or library. Designed by architects Joseph Abel & George T. Santmyers, each unit at 2101 was created with three exposures to emulate lighting and ventilation conditions typical of a private house. Refined details include 9-foot ceilings, crown mouldings and well-preserved oak floors throughout. The bounteous eat-in kitchen offers a 48" Sub-Zero refrigerator and freezer, a Sub-Zero under-counter built-in wine cellar, commercial grade DCS six burner gas stove with griddle, granite countertops and white cabinetry, a breakfast area, and is trimmed in fine William Morris wallpaper. A laundry room with service entrance to public hall has a Miele washer & dryer. The convenient powder room is located adjacent to the breakfast room. On the private North wing of the apartment, three generously proportioned bedrooms are punctuated by two renovated full baths. This configuration offers flexibility to create a two-room owner's suite and guest suite or to retain the current three bedroom plan. This home offers the desirable combination of radiant heat and a two-zone central air conditioning system. This classic Beaux Arts home, enjoying a prime location within the building, in move-in ready condition, represents an exceedingly rare offering. 2101 Connecticut is a pre-eminent white-glove full-service co-op in prestigious Kalorama, a leafy residential enclave just uphill from the heart of the city. Rich in history, the building has been home to Senators, Vice Presidents, Ambassadors and Supreme Court Justices. A 24-hour concierge is available to attend to your needs and a part-time doorman is on-site. The building is cared for by welcoming and professional on-site management. The use of a magnificent roof terrace with divine summer pavilions, grills and breathtaking city views is reserved to residents and their guests. A meeting room off of the glamorous gilded step-down lobby can be reserved for events. An exercise room is located downstairs. Unit 75 conveys with the use of a private garage parking space and a storage unit. The co-op fee includes maintenance and operations, the property taxes and a healthy monthly reserve contribution. Square footage per floor plan (2,618 sf) is estimate and deemed reliable but not guaranteed. DON'T MISS 3-D TOUR http://spws.homevisit.com/mls/309113/2101-CONNECTICUT-AVE-NW-75-WASHINGTON-DC-20009
Location
State DC
County Washington
Rooms
Other Rooms Living Room, Dining Room, Primary Bedroom, Bedroom 2, Bedroom 3, Kitchen, Foyer, Laundry, Solarium, Bathroom 2, Primary Bathroom, Half Bath
Main Level Bedrooms 3
Interior
Interior Features Breakfast Area, Built-Ins, Crown Moldings, Entry Level Bedroom, Flat, Floor Plan - Traditional, Kitchen - Eat-In, Kitchen - Gourmet, Primary Bath(s), Recessed Lighting, Upgraded Countertops, Wine Storage, Wood Floors
Hot Water Natural Gas
Heating Radiator
Cooling Central A/C, Programmable Thermostat, Zoned
Flooring Hardwood
Fireplaces Number 1
Fireplaces Type Wood, Marble, Mantel(s)
Equipment Dishwasher, Disposal, Dryer - Electric, Dryer - Front Loading, Freezer, Microwave, Oven/Range - Gas, Range Hood, Refrigerator, Six Burner Stove, Stainless Steel Appliances, Washer - Front Loading
Fireplace Y
Window Features Double Hung,Double Pane
Appliance Dishwasher, Disposal, Dryer - Electric, Dryer - Front Loading, Freezer, Microwave, Oven/Range - Gas, Range Hood, Refrigerator, Six Burner Stove, Stainless Steel Appliances, Washer - Front Loading
Heat Source Natural Gas
Laundry Washer In Unit, Dryer In Unit, Common
Exterior
Exterior Feature Roof
Garage Underground
Garage Spaces 1.0
Utilities Available Cable TV, Natural Gas Available
Amenities Available Elevator, Exercise Room, Extra Storage, Laundry Facilities, Meeting Room, Party Room, Security
Waterfront N
Water Access N
View City
Accessibility 32\"+ wide Doors, Elevator
Porch Roof
Parking Type Parking Garage
Total Parking Spaces 1
Garage N
Building
Story 1
Unit Features Mid-Rise 5 - 8 Floors
Sewer Public Sewer
Water Public
Architectural Style Beaux Arts
Level or Stories 1
Additional Building Above Grade, Below Grade
Structure Type 9'+ Ceilings
New Construction N
Schools
School District District Of Columbia Public Schools
Others
Pets Allowed Y
HOA Fee Include Cable TV,Common Area Maintenance,Custodial Services Maintenance,Ext Bldg Maint,Heat,Insurance,Lawn Maintenance,Management,Parking Fee,Reserve Funds,Sewer,Snow Removal,Taxes,Trash,Water
Senior Community No
Tax ID 2537//0300
Ownership Cooperative
Acceptable Financing Cash, Conventional
Listing Terms Cash, Conventional
Financing Cash,Conventional
Special Listing Condition Standard
Pets Description Size/Weight Restriction
Read Less Info
Want to know what your home might be worth? Contact us for a FREE valuation!

Our team is ready to help you sell your home for the highest possible price ASAP

Bought with Matthew K Allen • Compass

"My job is to find and attract mastery-based agents to the office, protect the culture, and make sure everyone is happy! "







