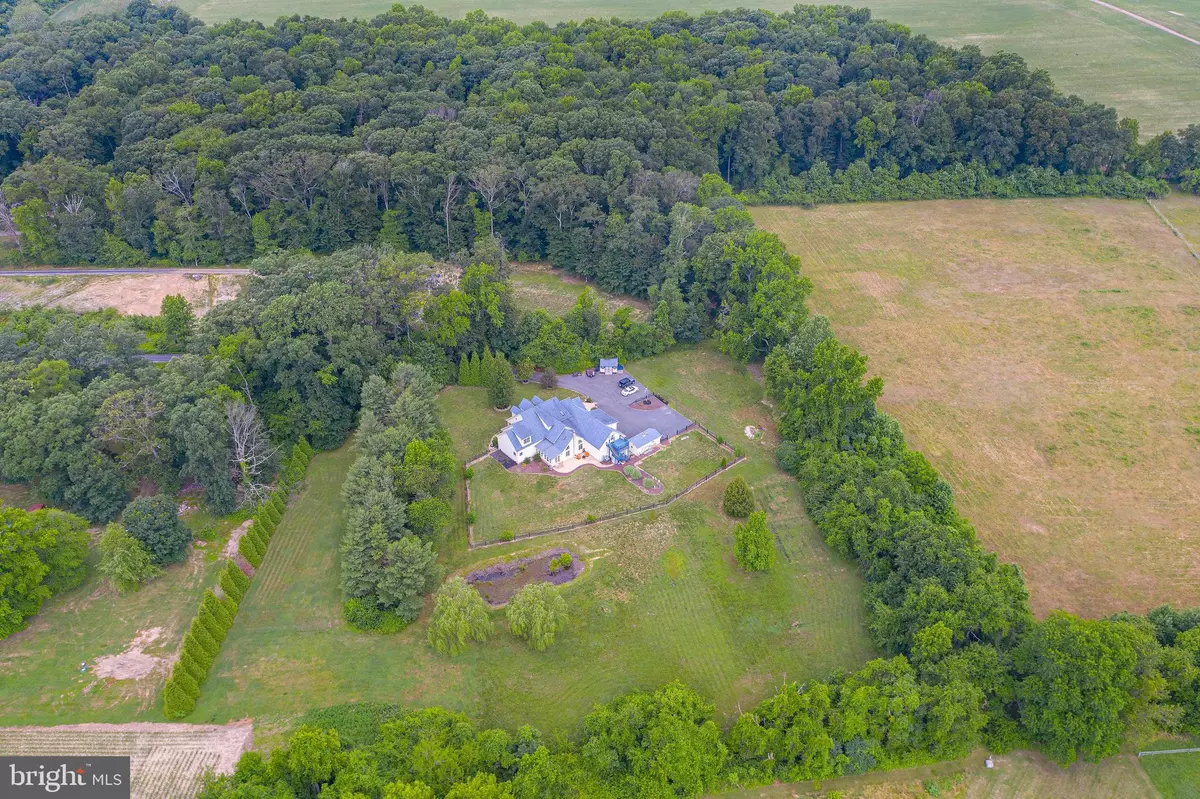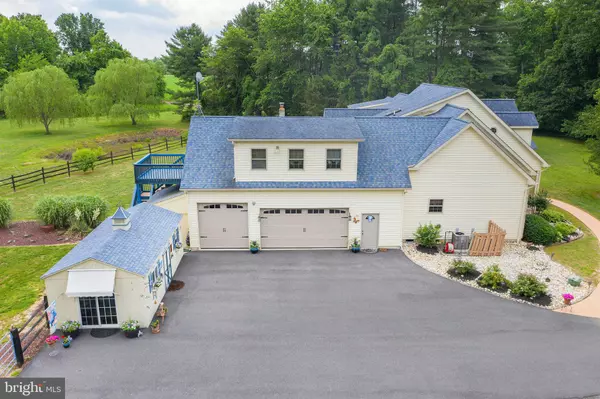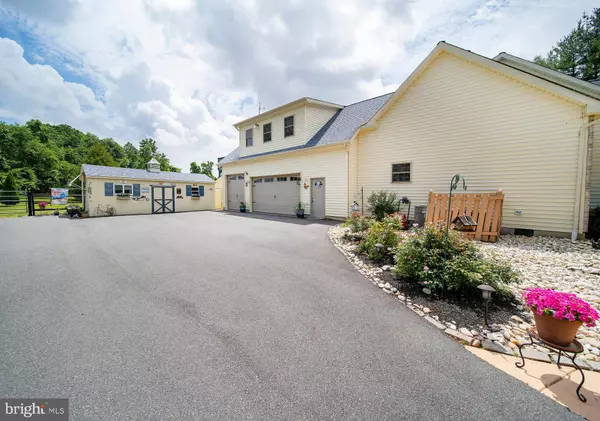$599,900
$599,900
For more information regarding the value of a property, please contact us for a free consultation.
4 Beds
3 Baths
3,125 SqFt
SOLD DATE : 08/27/2020
Key Details
Sold Price $599,900
Property Type Single Family Home
Sub Type Detached
Listing Status Sold
Purchase Type For Sale
Square Footage 3,125 sqft
Price per Sqft $191
Subdivision None Available
MLS Listing ID DENC503550
Sold Date 08/27/20
Style Cape Cod
Bedrooms 4
Full Baths 2
Half Baths 1
HOA Y/N N
Abv Grd Liv Area 3,125
Originating Board BRIGHT
Year Built 2003
Annual Tax Amount $4,228
Tax Year 2020
Lot Size 5.620 Acres
Acres 5.62
Lot Dimensions 0.00 x 0.00
Property Description
It is extremely hard to find a property like this. The Sellers are downsizing, it's the only reason this property has become available. Looking for peace and tranquility? Look no further. A long driveway (1000 feet) leads to the house, which isn't visible from the road. It's hard to imagine that you're so close to shopping, main roads, and downtown Middletown. The next-door neighbors are horses;). They're so beautiful to watch. The LARGE insulated 3 1/2 car garage offers a ton of storage and it's a great place for car enthusiasts. One door is 9' and another is 16'x8'. The home offers a great layout. 1st-floor owners suites are in high demand and this one doesn't disappoint. In the LARGE family room is a wood-burning stove that heats the house during cold months, saving on utility costs. The sunroom is a great place to curl up and read a book. On the second floor, the loft separates two bedrooms. In 2018 the 4' crawl space was conditioned. All gutters and pumps are tied in underground. Also installed was a commercial-grade "April Aire" dehumidifier. Let's talk about the in-law/apartment. 800 square feet of living space, complete with a 10'x10' deck, washer, and dryer, 2 ceiling fans, full kitchen, bedroom, and living room area. Another bonus with this property is that it can be subdivided. It has already been approved for a separate septic. The lot can be sold, 2 acre lots are selling for $130,000 in this area. OR if you want a family member to live close by but not with you, this would be perfect. If it is subdivided, the lot is 2.24 acres and the lot with the house is 3.38. All information about this is available upon request. Another bonus is being in the Appoquinimink School District. The Seller is providing a 1 year home warranty. Take another look at the pictures, imagine sitting on the front porch? Hurry before someone else takes your seat.
Location
State DE
County New Castle
Area South Of The Canal (30907)
Zoning NC2A
Rooms
Main Level Bedrooms 1
Interior
Interior Features Carpet, Ceiling Fan(s), Family Room Off Kitchen, Floor Plan - Open, Kitchen - Eat-In, Dining Area, Primary Bath(s), Pantry, Stall Shower, Soaking Tub, Wood Floors
Hot Water Electric
Heating Forced Air, Heat Pump - Electric BackUp
Cooling Central A/C
Flooring Carpet, Ceramic Tile, Hardwood, Vinyl
Fireplaces Number 1
Fireplaces Type Wood
Equipment Built-In Microwave, Built-In Range, Dishwasher, Oven - Double, Oven - Wall, Refrigerator
Fireplace Y
Appliance Built-In Microwave, Built-In Range, Dishwasher, Oven - Double, Oven - Wall, Refrigerator
Heat Source Propane - Owned
Exterior
Exterior Feature Deck(s), Patio(s)
Parking Features Built In, Garage - Side Entry
Garage Spaces 10.0
Fence Fully, Split Rail
Water Access N
Accessibility None
Porch Deck(s), Patio(s)
Attached Garage 3
Total Parking Spaces 10
Garage Y
Building
Story 1.5
Foundation Crawl Space
Sewer On Site Septic
Water Well
Architectural Style Cape Cod
Level or Stories 1.5
Additional Building Above Grade
New Construction N
Schools
Elementary Schools Brick Mill
Middle Schools Redding
High Schools Middletown
School District Appoquinimink
Others
Pets Allowed Y
Senior Community No
Tax ID 14-007.00-016
Ownership Fee Simple
SqFt Source Assessor
Acceptable Financing Cash, Conventional, FHA, VA, Other
Listing Terms Cash, Conventional, FHA, VA, Other
Financing Cash,Conventional,FHA,VA,Other
Special Listing Condition Standard
Pets Allowed No Pet Restrictions
Read Less Info
Want to know what your home might be worth? Contact us for a FREE valuation!

Our team is ready to help you sell your home for the highest possible price ASAP

Bought with Michelle L Hunt • BHHS Fox & Roach-Christiana
"My job is to find and attract mastery-based agents to the office, protect the culture, and make sure everyone is happy! "







