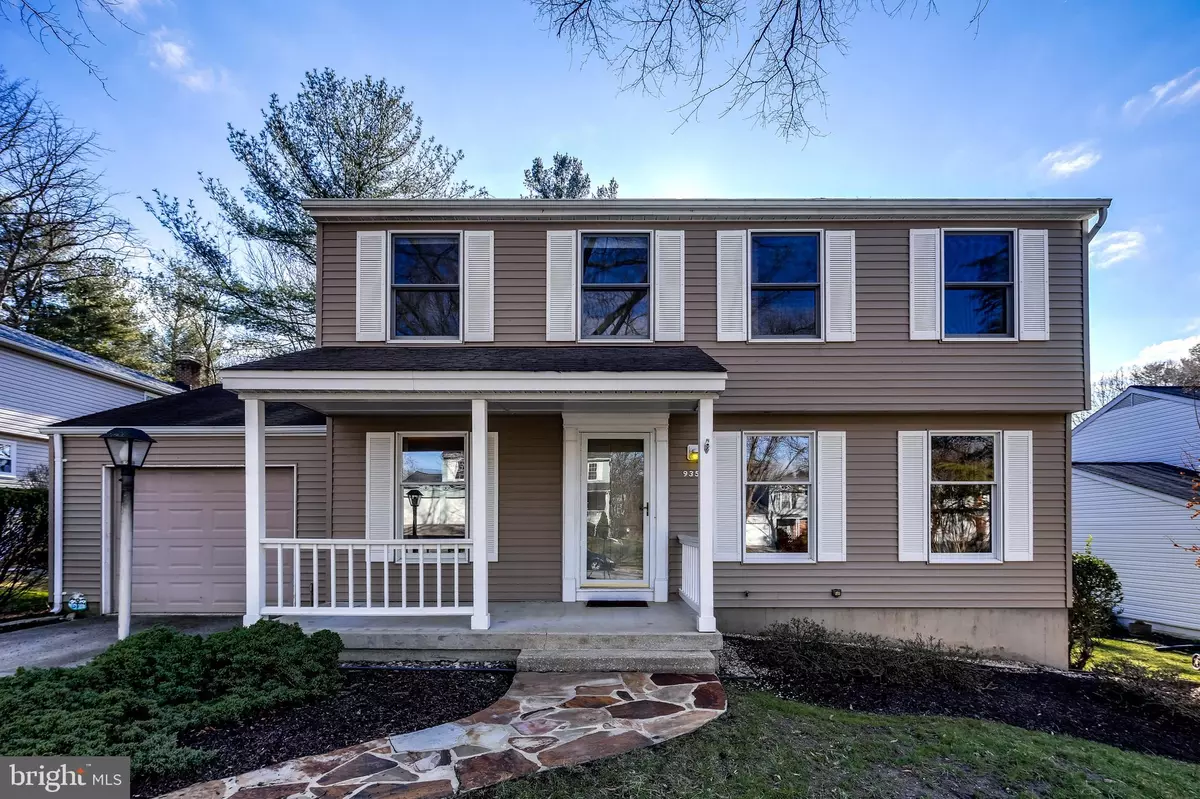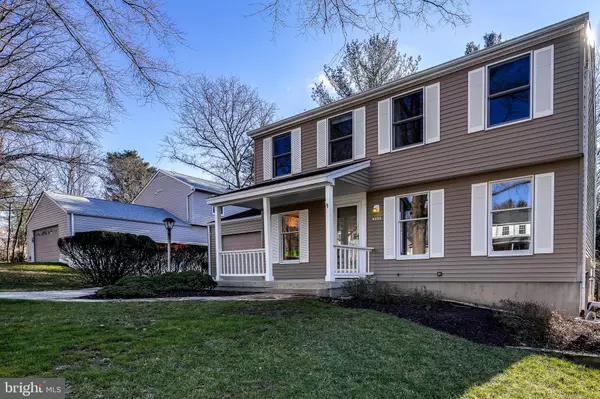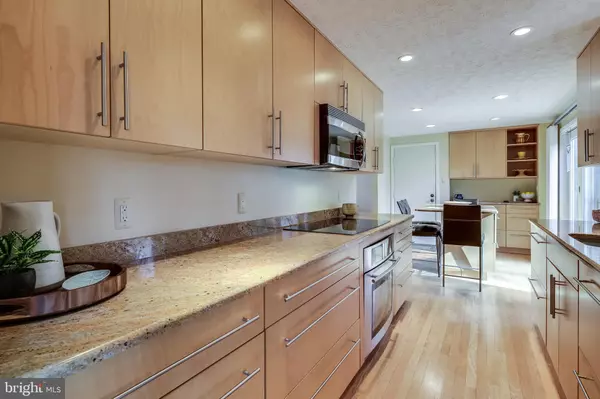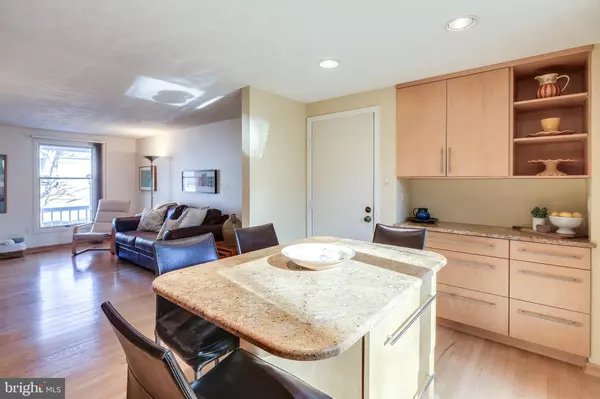$420,000
$415,000
1.2%For more information regarding the value of a property, please contact us for a free consultation.
4 Beds
3 Baths
1,760 SqFt
SOLD DATE : 03/13/2020
Key Details
Sold Price $420,000
Property Type Single Family Home
Sub Type Detached
Listing Status Sold
Purchase Type For Sale
Square Footage 1,760 sqft
Price per Sqft $238
Subdivision Owen Brown Estates
MLS Listing ID MDHW274572
Sold Date 03/13/20
Style Colonial
Bedrooms 4
Full Baths 2
Half Baths 1
HOA Fees $86/ann
HOA Y/N Y
Abv Grd Liv Area 1,760
Originating Board BRIGHT
Year Built 1978
Annual Tax Amount $5,127
Tax Year 2018
Lot Size 8,115 Sqft
Acres 0.19
Property Description
Located on a quiet cul-de-sac, this home has the kitchen of your dreams! Head up the flagstone walkway to the front porch entrance. Hardwood floors greet you inside with a family room, formal living room and separate, large dining room ready for entertaining guests. The dining room has a glass slider leading to the large screened-in porch which overlooks the serene yard. Make your way into the exceptional kitchen, equipped with gorgeous granite countertops, wood cabinetry, stylish stainless pulls and state of the art appliances including a convection oven and JennAir refrigerator. You will have all the conveniences of a dual dishwasher, spice drawer, cookie sheet cabinet, and deep drawers with built-in dividers. The under-mount sink is topped by a stylish faucet and a beautiful casement window above to gaze out into the yard. The built-in granite top table allows not only for seating, but extra storage with large, deep drawers. A spacious butler s pantry is located in the kitchen for extra storage. From the kitchen, an Anderson glass slider leads out to a large exterior deck, making entertaining a breeze. Upstairs, relax in the owner s suite and attached bath. Three bedrooms and another full bath complete the upper level. The lower level is finished with abundant windows surrounding the large finished area and track lighting. Equally large is the storage area. A door leads out to the backyard, where you are sure to enjoy evenings with guests. You will fall in love with all this home has to offer!
Location
State MD
County Howard
Zoning NT
Rooms
Basement Other, Daylight, Full, Fully Finished, Outside Entrance, Walkout Level, Windows
Main Level Bedrooms 4
Interior
Interior Features Breakfast Area, Built-Ins, Butlers Pantry, Carpet, Combination Kitchen/Dining, Dining Area, Family Room Off Kitchen, Floor Plan - Traditional, Floor Plan - Open, Formal/Separate Dining Room, Kitchen - Eat-In, Kitchen - Galley, Kitchen - Gourmet, Primary Bath(s), Recessed Lighting, Wood Floors
Heating Forced Air
Cooling Central A/C
Flooring Hardwood
Equipment Built-In Microwave, Cooktop, Dishwasher, Disposal, Dryer, ENERGY STAR Refrigerator, Oven - Self Cleaning, Oven - Single, Oven/Range - Electric, Refrigerator, Stainless Steel Appliances, Washer
Fireplace N
Window Features Screens
Appliance Built-In Microwave, Cooktop, Dishwasher, Disposal, Dryer, ENERGY STAR Refrigerator, Oven - Self Cleaning, Oven - Single, Oven/Range - Electric, Refrigerator, Stainless Steel Appliances, Washer
Heat Source Electric
Laundry Basement
Exterior
Exterior Feature Deck(s), Porch(es), Enclosed, Screened
Parking Features Garage - Front Entry, Inside Access
Garage Spaces 1.0
Water Access N
Accessibility None
Porch Deck(s), Porch(es), Enclosed, Screened
Attached Garage 1
Total Parking Spaces 1
Garage Y
Building
Lot Description Cul-de-sac
Story 3+
Sewer Public Sewer
Water Public
Architectural Style Colonial
Level or Stories 3+
Additional Building Above Grade, Below Grade
Structure Type Dry Wall
New Construction N
Schools
School District Howard County Public School System
Others
Senior Community No
Tax ID 1416142581
Ownership Fee Simple
SqFt Source Estimated
Acceptable Financing VA, FHA, Conventional, Cash
Listing Terms VA, FHA, Conventional, Cash
Financing VA,FHA,Conventional,Cash
Special Listing Condition Standard
Read Less Info
Want to know what your home might be worth? Contact us for a FREE valuation!

Our team is ready to help you sell your home for the highest possible price ASAP

Bought with Lindell C Eagan • Long & Foster Real Estate, Inc.
"My job is to find and attract mastery-based agents to the office, protect the culture, and make sure everyone is happy! "







