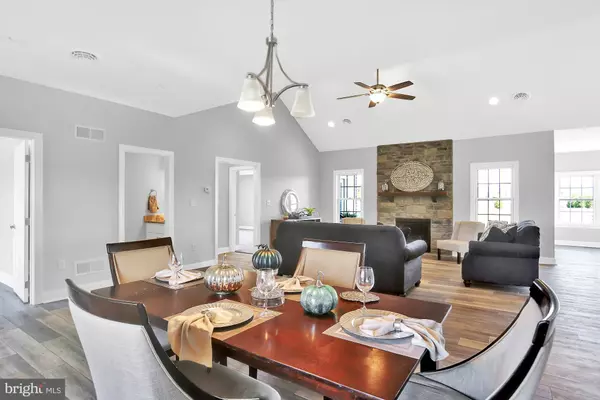$351,000
$359,000
2.2%For more information regarding the value of a property, please contact us for a free consultation.
3 Beds
3 Baths
2,536 SqFt
SOLD DATE : 02/18/2020
Key Details
Sold Price $351,000
Property Type Single Family Home
Sub Type Detached
Listing Status Sold
Purchase Type For Sale
Square Footage 2,536 sqft
Price per Sqft $138
Subdivision Scot-Greene Estates
MLS Listing ID PAFL169048
Sold Date 02/18/20
Style Ranch/Rambler
Bedrooms 3
Full Baths 2
Half Baths 1
HOA Y/N N
Abv Grd Liv Area 2,536
Originating Board BRIGHT
Year Built 2019
Tax Year 2019
Lot Size 0.300 Acres
Acres 0.3
Property Description
Ready for NEW ? Tired of stairs? Looking for one floor living? -Bright, OPEN, stunning rancher in newer part of Scot Greene Estates. Downsize , simplify, relax! Be wowed by everything crisp and elegant! Wake up to the sun coming into your master bedroom with view of mountains . Recessed lights and door to the covered back patio. You will love the master bath- no bath, BUT ...a walk- in tile shower with solid glass wall, built-in seat is so sharp! Granite on double sink vanity, linen closet, toilet closet, two walk- in closets! Bring a make- up table or build one under the window. The other 2 bedrooms are on the other side of the house with a full bath. Beautiful white kitchen with marble looking granite, stainless farm sink, pantry closet, 5 burners on stove; all high end stainless appliances. Entertaining and cooking will be fun in this home. Great room and dining area are all open! The breakfast room leads to the back patio also. If you work from home, there is a front corner office for you! Come in from the white oversized garage to the laundry room (12 x6')with cabinet above and below the stainless sink. All the selections have been tastefully made for you. It is move in ready! , close to Norland Ave shopping, I-81 Scotland exit.
Location
State PA
County Franklin
Area Guilford Twp (14510)
Zoning RESIDENTIAL
Direction Southwest
Rooms
Other Rooms Dining Room, Primary Bedroom, Bedroom 2, Bedroom 3, Kitchen, Breakfast Room, Study, Great Room, Primary Bathroom
Main Level Bedrooms 3
Interior
Interior Features Breakfast Area, Ceiling Fan(s), Floor Plan - Open, Kitchen - Gourmet, Primary Bath(s), Pantry, Recessed Lighting, Stall Shower, Upgraded Countertops
Hot Water Electric
Heating Heat Pump(s)
Cooling Central A/C, Ceiling Fan(s)
Flooring Carpet, Vinyl
Fireplaces Number 1
Fireplaces Type Fireplace - Glass Doors, Gas/Propane, Stone
Equipment Built-In Microwave, Dishwasher, Disposal, Cooktop, Oven/Range - Electric, Refrigerator
Furnishings No
Fireplace Y
Window Features Screens
Appliance Built-In Microwave, Dishwasher, Disposal, Cooktop, Oven/Range - Electric, Refrigerator
Heat Source Electric
Exterior
Exterior Feature Porch(es)
Parking Features Garage - Front Entry, Inside Access, Oversized, Other, Garage Door Opener
Garage Spaces 6.0
Utilities Available Electric Available
Water Access N
View Mountain
Accessibility Level Entry - Main
Porch Porch(es)
Attached Garage 2
Total Parking Spaces 6
Garage Y
Building
Lot Description Cleared, Front Yard, Landscaping, Level, Rear Yard
Story 1
Foundation Slab
Sewer Public Sewer
Water Public
Architectural Style Ranch/Rambler
Level or Stories 1
Additional Building Above Grade
Structure Type Dry Wall,Cathedral Ceilings,Tray Ceilings
New Construction Y
Schools
School District Chambersburg Area
Others
Senior Community No
Tax ID NO TAX RECORD
Ownership Fee Simple
SqFt Source Estimated
Security Features Carbon Monoxide Detector(s),Smoke Detector
Acceptable Financing Cash, Conventional, VA
Horse Property N
Listing Terms Cash, Conventional, VA
Financing Cash,Conventional,VA
Special Listing Condition Standard
Read Less Info
Want to know what your home might be worth? Contact us for a FREE valuation!

Our team is ready to help you sell your home for the highest possible price ASAP

Bought with SUSAN KENNEDY • Coldwell Banker Realty
"My job is to find and attract mastery-based agents to the office, protect the culture, and make sure everyone is happy! "







