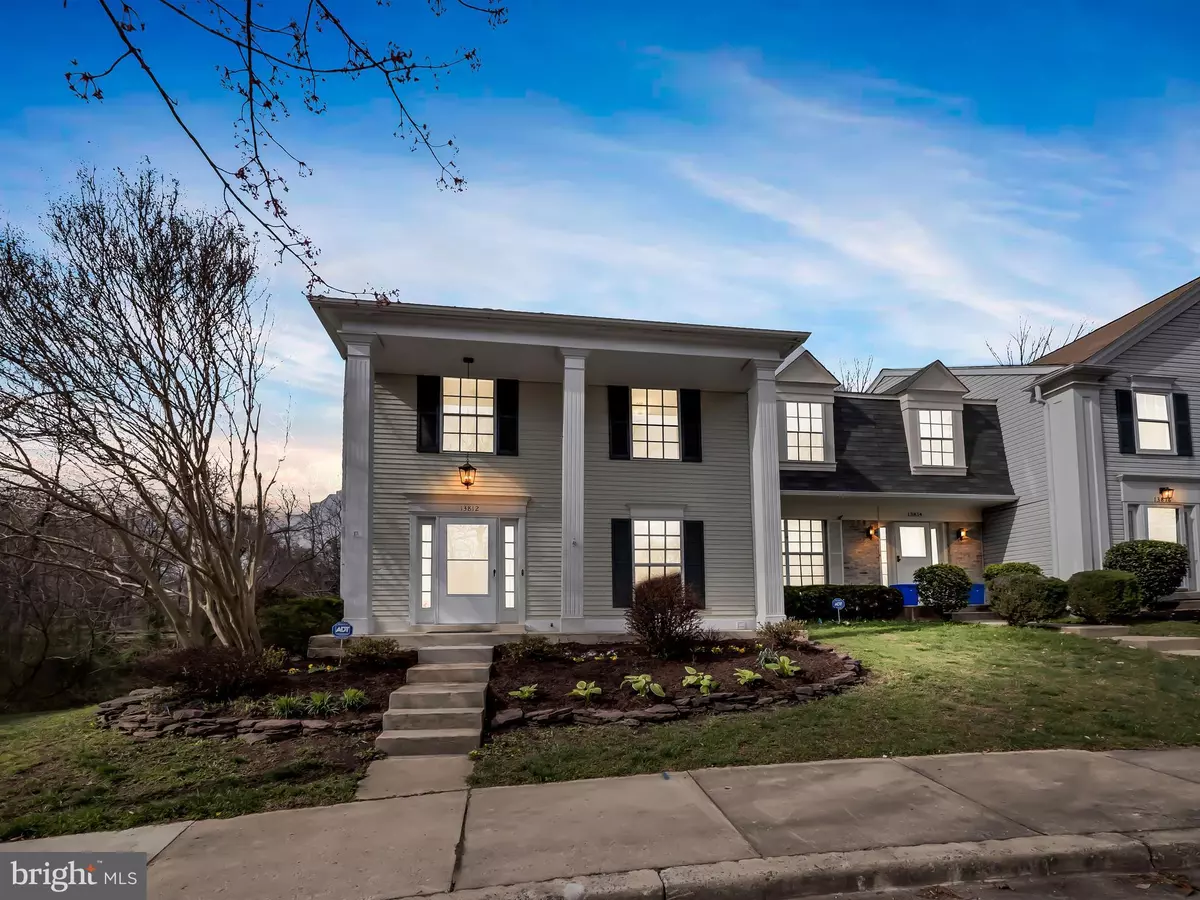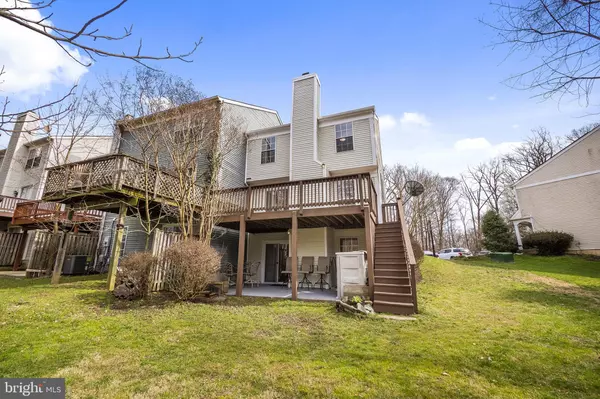$384,900
$379,900
1.3%For more information regarding the value of a property, please contact us for a free consultation.
4 Beds
4 Baths
2,156 SqFt
SOLD DATE : 05/13/2020
Key Details
Sold Price $384,900
Property Type Townhouse
Sub Type End of Row/Townhouse
Listing Status Sold
Purchase Type For Sale
Square Footage 2,156 sqft
Price per Sqft $178
Subdivision Longmead
MLS Listing ID MDMC701658
Sold Date 05/13/20
Style Colonial
Bedrooms 4
Full Baths 3
Half Baths 1
HOA Fees $59/mo
HOA Y/N Y
Abv Grd Liv Area 1,540
Originating Board BRIGHT
Year Built 1984
Annual Tax Amount $3,824
Tax Year 2019
Lot Size 2,320 Sqft
Acres 0.05
Property Description
VIRTUAL OPEN HOUSE SATURDAY 4/11 from 3-4PM!! FANTASTIC LOCATION!! BEAUTIFUL END UNIT TOWNHOUSE FOR SALE!! OVER 2000 Sq Ft of finished living space in this rarely available end unit 4 bed & 3 1/2 bath town-home in Longmead. The first thing you notice is that this home is located on a cul-de-sac located adjacent to the golf course of the Argyle Country Club. Upon entry to the main level, inclusive of the kitchen with Beautiful hardwood floors, leading to a spacious living room/family room area, a powder room and an eat-in kitchen. A sliding glass door leads to a large deck overlooking a quiet wooded area with a water stream. The upper level, with ceiling fans in most bedrooms, houses the master bedroom equipped with plenty of closet space and a full bathroom. Down the hall, you will find two other bedrooms with another full bathroom with a jacuzzi tub. Fully finished, (except for the laundry room) the lower level includes a large family room with a walk-out to the patio area, a fourth bedroom, and a full bath. There is also a marble based gas fireplace. House offers a renovated kitchen with granite countertops and you will find some great storage areas throughout the property as well. Longmead Crossing community provides access to a Clubhouse, two outdoor pools, tennis courts, tot lots, also a variety of multi-purpose courts, ranging from surfaced courts with hopscotch and four-square to asphalt courts for other activities. If you're just in the mood for an evening stroll, there are a number of walking trails that traverse the community. This is all included in a low monthly HOA fee. Minutes to the ICC, 270, 495, and Glenmont Metro station (end of the red line). Close to County Parks, Aspen Hill Club, and Golf Courses. To view a private virtual tour please visit: Https://www.facebook.com/mark.j.burch/videos/10220985768489777/
Location
State MD
County Montgomery
Zoning PRC
Direction Southwest
Rooms
Other Rooms Kitchen, Family Room, Breakfast Room, Recreation Room, Utility Room
Basement Fully Finished, Daylight, Full, Connecting Stairway, Rear Entrance, Walkout Level
Interior
Interior Features Attic, Breakfast Area, Carpet, Ceiling Fan(s), Combination Kitchen/Dining, Kitchen - Eat-In, Primary Bath(s), Recessed Lighting, Tub Shower, Stall Shower, Upgraded Countertops, Wood Floors
Heating Central
Cooling Central A/C
Flooring Carpet, Hardwood
Fireplaces Number 1
Equipment Built-In Microwave, Dishwasher, Disposal, Dryer - Electric, Icemaker, Oven - Self Cleaning, Oven/Range - Electric, Refrigerator, Washer
Furnishings No
Fireplace Y
Appliance Built-In Microwave, Dishwasher, Disposal, Dryer - Electric, Icemaker, Oven - Self Cleaning, Oven/Range - Electric, Refrigerator, Washer
Heat Source Electric
Laundry Basement
Exterior
Exterior Feature Deck(s), Patio(s)
Garage Spaces 2.0
Parking On Site 2
Utilities Available Cable TV Available, Phone Available, Water Available, Sewer Available, Electric Available
Amenities Available Swimming Pool, Tennis Courts, Tot Lots/Playground, Basketball Courts, Soccer Field, Common Grounds, Reserved/Assigned Parking
Water Access N
View Creek/Stream, Golf Course, Trees/Woods
Roof Type Asphalt
Accessibility 2+ Access Exits, Level Entry - Main
Porch Deck(s), Patio(s)
Total Parking Spaces 2
Garage N
Building
Story 3+
Sewer Public Sewer
Water Public
Architectural Style Colonial
Level or Stories 3+
Additional Building Above Grade, Below Grade
Structure Type Dry Wall
New Construction N
Schools
Elementary Schools Bel Pre
Middle Schools Argyle Middle School
High Schools John F. Kennedy
School District Montgomery County Public Schools
Others
Pets Allowed N
HOA Fee Include Trash,Snow Removal,Pool(s),Common Area Maintenance
Senior Community No
Tax ID 161302311793
Ownership Fee Simple
SqFt Source Estimated
Acceptable Financing Conventional, USDA, VA, FHA, Cash
Listing Terms Conventional, USDA, VA, FHA, Cash
Financing Conventional,USDA,VA,FHA,Cash
Special Listing Condition Standard
Read Less Info
Want to know what your home might be worth? Contact us for a FREE valuation!

Our team is ready to help you sell your home for the highest possible price ASAP

Bought with Ray Boss Jr. • RE/MAX Realty Group
"My job is to find and attract mastery-based agents to the office, protect the culture, and make sure everyone is happy! "







