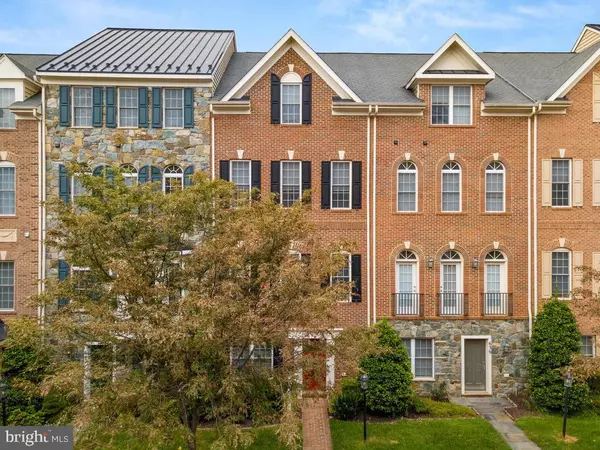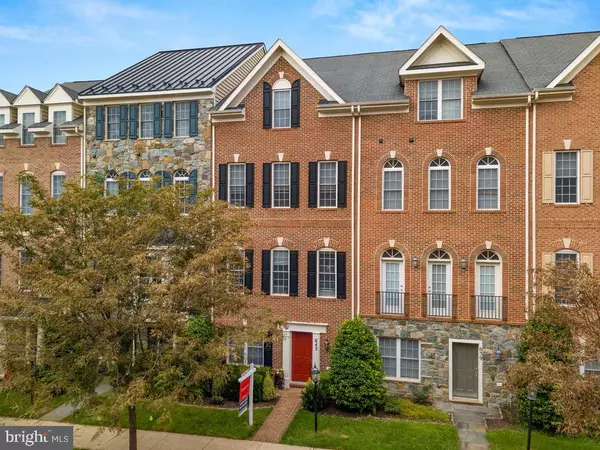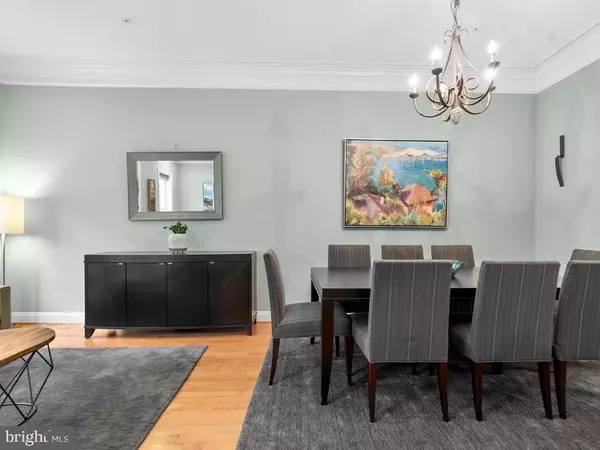$449,900
$439,900
2.3%For more information regarding the value of a property, please contact us for a free consultation.
4 Beds
3 Baths
2,700 SqFt
SOLD DATE : 10/16/2020
Key Details
Sold Price $449,900
Property Type Townhouse
Sub Type Interior Row/Townhouse
Listing Status Sold
Purchase Type For Sale
Square Footage 2,700 sqft
Price per Sqft $166
Subdivision Hidden Creek
MLS Listing ID MDMC722612
Sold Date 10/16/20
Style Colonial
Bedrooms 4
Full Baths 2
Half Baths 1
HOA Fees $126/mo
HOA Y/N Y
Abv Grd Liv Area 2,400
Originating Board BRIGHT
Year Built 2007
Annual Tax Amount $5,333
Tax Year 2019
Lot Size 1,357 Sqft
Acres 0.03
Property Description
Welcome to this exceptionally cared for stately brick front town home offering 4 levels of living space and full of designer details. Fine features include, new carpets, gleaming hardwood flooring, elegant crown moldings, ungraded lighting fixtures, lots of recessed lighting & upgraded ceiling fans, 1 New HVAC system, decorative niche, entry level office/bedroom, laundry room on Primary bedroom level and walk-in closets in all bedrooms. Spacious gourmet kitchen with 42" maple kitchen cabinets, center island with breakfast bar, luxury granite counter top , tile back splash and a full suite of GE stainless steel appliances including a gas cook top, large pantry. 10 Ft High ceilings on the main floor with open dining and living room and a french door leads to the back deck. Owners suite had tray ceilings super size walk in closet Spa like en suite bathroom with soaking tub, separate shower and luxurious double sink vanity. Warm and welcoming family room on the master bedroom level can be easily converted into the 4th bedroom if desired. Two spacious guest bedrooms on the upper second level with a buddy bathroom. 2 car attached garage with additional space to park on the driveway also has open unassigned street parking. Enjoy the community amenities including an outdoor pool, fitness center, walking/jogging path and tot-lot. Conveniently located within walking distance to grocery shopping, restaurants, malls, Mins to Metro and MARC train. Close to I270 and ICC. Super-convenient location: near Mid-County Highway and the Intercounty Connector; less than 3 miles from Shady Grove Metro; Ride-On bus route serves the community; close to federal campuses, including NIST and DOE. Metrobus route goes directly from the Lakeforest Mall commuter center to the NIH campus. PLEASE FOLLOW ALL COVID GUIDELINES, WEAR A MASK, WEAR BOOTIES PROVIDED AT ENTRYWAY.
Location
State MD
County Montgomery
Zoning MXD
Direction South
Rooms
Basement Partially Finished
Main Level Bedrooms 1
Interior
Interior Features Attic, Carpet, Ceiling Fan(s), Crown Moldings, Dining Area, Entry Level Bedroom, Floor Plan - Open, Kitchen - Gourmet, Kitchen - Island, Recessed Lighting, Stall Shower, Tub Shower, Upgraded Countertops, Walk-in Closet(s), Wood Floors
Hot Water Natural Gas
Heating Forced Air, Central
Cooling Central A/C
Flooring Carpet, Hardwood, Ceramic Tile
Equipment Built-In Microwave, Dishwasher, Disposal, Dryer - Front Loading, Oven - Wall, Refrigerator, Freezer, Cooktop, Water Heater - Tankless
Appliance Built-In Microwave, Dishwasher, Disposal, Dryer - Front Loading, Oven - Wall, Refrigerator, Freezer, Cooktop, Water Heater - Tankless
Heat Source Natural Gas
Laundry Upper Floor
Exterior
Parking Features Garage - Rear Entry
Garage Spaces 4.0
Water Access N
View Street
Roof Type Asphalt
Accessibility None
Attached Garage 2
Total Parking Spaces 4
Garage Y
Building
Story 4
Sewer Public Sewer
Water Public
Architectural Style Colonial
Level or Stories 4
Additional Building Above Grade, Below Grade
Structure Type Dry Wall,9'+ Ceilings,Tray Ceilings
New Construction N
Schools
Elementary Schools Strawberry Knoll
Middle Schools Gaithersburg
High Schools Gaithersburg
School District Montgomery County Public Schools
Others
HOA Fee Include Pool(s),Health Club,Recreation Facility
Senior Community No
Tax ID 160903456316
Ownership Fee Simple
SqFt Source Assessor
Special Listing Condition Standard
Read Less Info
Want to know what your home might be worth? Contact us for a FREE valuation!

Our team is ready to help you sell your home for the highest possible price ASAP

Bought with Donna N Gibson • Berkshire Hathaway HomeServices PenFed Realty
"My job is to find and attract mastery-based agents to the office, protect the culture, and make sure everyone is happy! "







