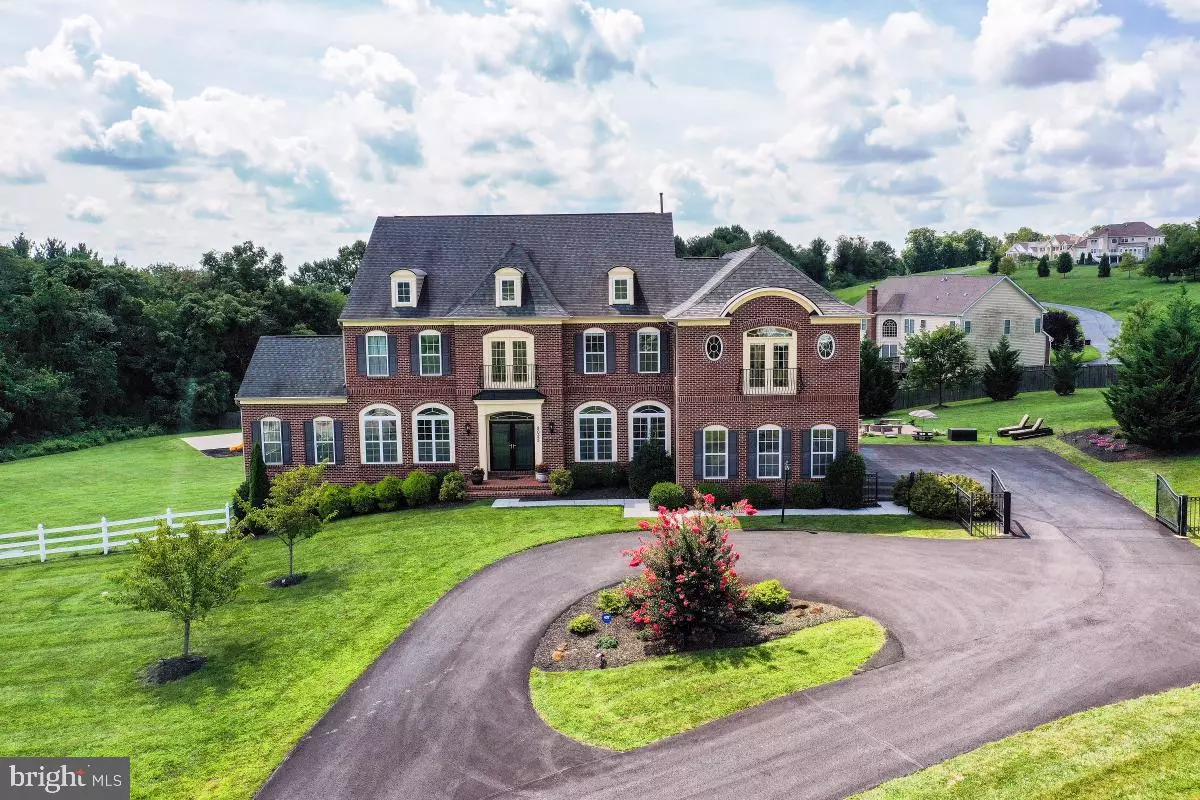$1,150,000
$1,179,000
2.5%For more information regarding the value of a property, please contact us for a free consultation.
7 Beds
7 Baths
9,020 SqFt
SOLD DATE : 10/30/2020
Key Details
Sold Price $1,150,000
Property Type Single Family Home
Sub Type Detached
Listing Status Sold
Purchase Type For Sale
Square Footage 9,020 sqft
Price per Sqft $127
Subdivision Damascus Hill
MLS Listing ID MDMC723098
Sold Date 10/30/20
Style Colonial
Bedrooms 7
Full Baths 6
Half Baths 1
HOA Fees $41/ann
HOA Y/N Y
Abv Grd Liv Area 6,580
Originating Board BRIGHT
Year Built 2011
Annual Tax Amount $9,801
Tax Year 2019
Lot Size 1.858 Acres
Acres 1.86
Property Description
Prepare to be impressed from the moment you enter this immaculate Oakmont Model Craftmark Home, situated on 1.85 acres on a desirable cul-de-sac, and conveniently located in the luxurious, sought after Damascus Hills Neighborhood. This home is sure to please even the most discerning buyer! This impressive home features a spacious, generously proportioned floor plan with over 9,500 sq. ft. that encompasses 7 bedrooms and 6.5 baths, an oversized 3-car side loading garage, study, gym, theater room, conservatory, and boasts an abundance of natural light. There is sure to be plenty of room for all your friends and family. This lavish home includes a welcoming 2 story foyer, fresh designer paint, interior/exterior surround sound system, cordless Duette & Silhouette blinds, imported German Swarovski crystal chandeliers, and gorgeous honey oak hardwood floors throughout entire main level; just to name a few. The exquisite chef?s kitchen beams brightly with crisp cherry cabinets, granite counters, an over-sized kitchen island, and stainless-steel appliances. It then flows effortlessly into the morning room and living room Upstairs consists of 5 spacious bedrooms and 4 full bathrooms, An absolutely stunning luxury master ensuite oasis, and spacious laundry room. The 6th bedroom is located on the 4th level which can serve as a Nanny/Au pair suite/guest quarters room, naturally shining bright with skylights. The walk-out basement features a gym, theater room with 3D projection, a kitchenette, spacious rec area, full bath, and the 7th bedroom, which would also make a perfect craft room or home school classroom? Ideal for an at-home Daycare business. The stunning backyard is perfect for entertaining or relaxing. You can enjoy the gorgeous views from the deck, make s?mores or just hang out at the fire pit. The yard also features a playground, and a basketball court, where you can brush up on your game at the privacy of your own home. Endless entertainment possibilities!! Located minutes from shops and eateries and within close proximity to I-270, and I-70. This home provides all the elements for relaxing, luxury living. This is one of those homes where memories are made!
Location
State MD
County Montgomery
Zoning RE2C
Rooms
Other Rooms Dining Room, Primary Bedroom, Bedroom 2, Bedroom 3, Bedroom 4, Bedroom 5, Kitchen, Family Room, Breakfast Room, Study, Sun/Florida Room, Exercise Room, In-Law/auPair/Suite, Laundry, Other, Recreation Room, Bedroom 6, Bathroom 2, Bathroom 3, Bonus Room, Conservatory Room, Primary Bathroom
Basement Full, Fully Finished, Improved, Walkout Level
Interior
Interior Features Chair Railings, Crown Moldings, Curved Staircase, Dining Area, Double/Dual Staircase, Floor Plan - Open, Formal/Separate Dining Room, Intercom, Kitchen - Eat-In, Recessed Lighting, Pantry, Skylight(s), Sprinkler System, Walk-in Closet(s), Upgraded Countertops, Window Treatments, Wood Floors, Built-Ins, Carpet, Ceiling Fan(s)
Hot Water Propane
Heating Programmable Thermostat, Heat Pump(s)
Cooling Central A/C, Ceiling Fan(s)
Flooring Carpet, Ceramic Tile, Hardwood
Fireplaces Number 1
Fireplaces Type Gas/Propane
Equipment Built-In Microwave, Dishwasher, Disposal, Dryer, Dryer - Front Loading, Exhaust Fan, Extra Refrigerator/Freezer, Intercom, Washer, Stainless Steel Appliances, Refrigerator, Stove
Furnishings No
Fireplace Y
Window Features Skylights,Triple Pane
Appliance Built-In Microwave, Dishwasher, Disposal, Dryer, Dryer - Front Loading, Exhaust Fan, Extra Refrigerator/Freezer, Intercom, Washer, Stainless Steel Appliances, Refrigerator, Stove
Heat Source Propane - Owned
Laundry Upper Floor
Exterior
Exterior Feature Deck(s), Patio(s)
Parking Features Garage - Side Entry
Garage Spaces 3.0
Fence Partially, Vinyl
Utilities Available Propane, Other, Water Available
Amenities Available None
Water Access N
View Garden/Lawn, Scenic Vista, Panoramic, Other
Street Surface Black Top
Accessibility 2+ Access Exits, Other
Porch Deck(s), Patio(s)
Attached Garage 3
Total Parking Spaces 3
Garage Y
Building
Lot Description Cul-de-sac, Front Yard, Landscaping, No Thru Street, Partly Wooded, Rear Yard, SideYard(s), Other
Story 4
Sewer Public Sewer
Water Well
Architectural Style Colonial
Level or Stories 4
Additional Building Above Grade, Below Grade
New Construction N
Schools
Elementary Schools Damascus
Middle Schools John T. Baker
High Schools Damascus
School District Montgomery County Public Schools
Others
HOA Fee Include Snow Removal,Road Maintenance
Senior Community No
Tax ID 161203548187
Ownership Fee Simple
SqFt Source Assessor
Security Features Intercom,Sprinkler System - Indoor,Smoke Detector
Acceptable Financing Cash, Conventional, VA
Horse Property N
Listing Terms Cash, Conventional, VA
Financing Cash,Conventional,VA
Special Listing Condition Standard
Read Less Info
Want to know what your home might be worth? Contact us for a FREE valuation!

Our team is ready to help you sell your home for the highest possible price ASAP

Bought with Jill Ahmad • RE/MAX Realty Group
"My job is to find and attract mastery-based agents to the office, protect the culture, and make sure everyone is happy! "


