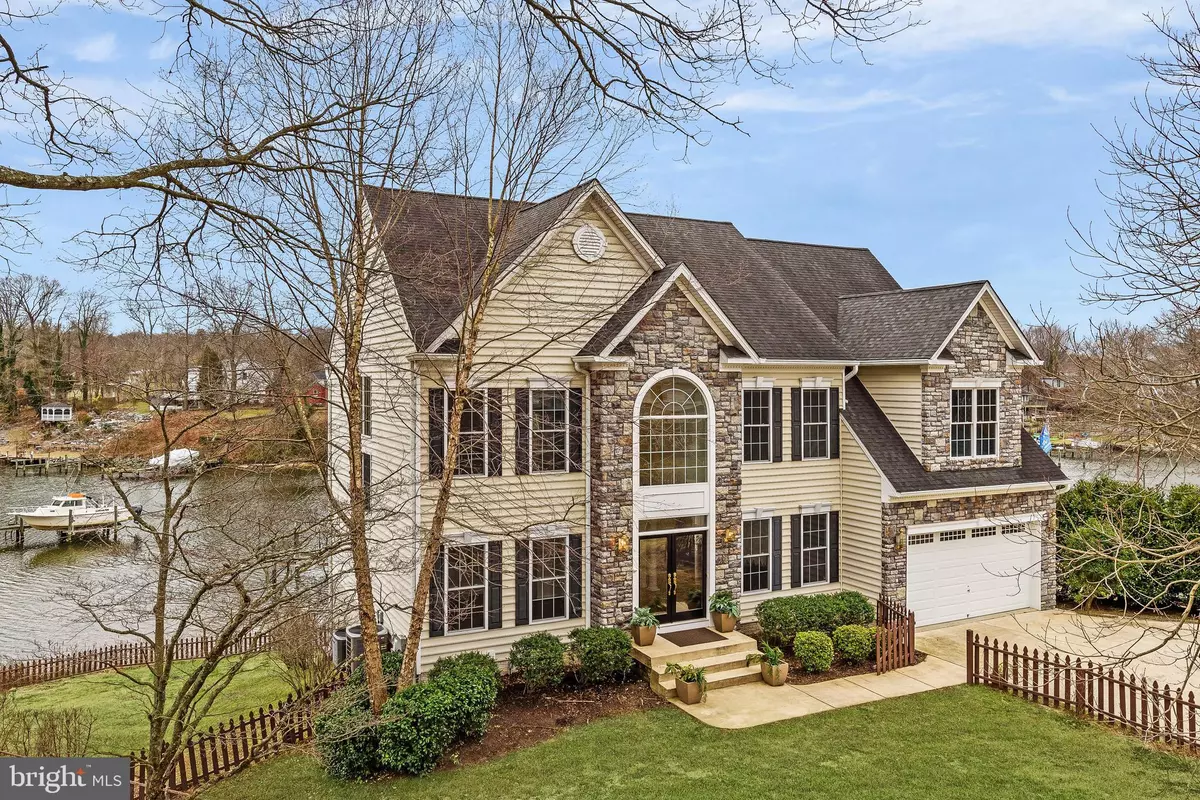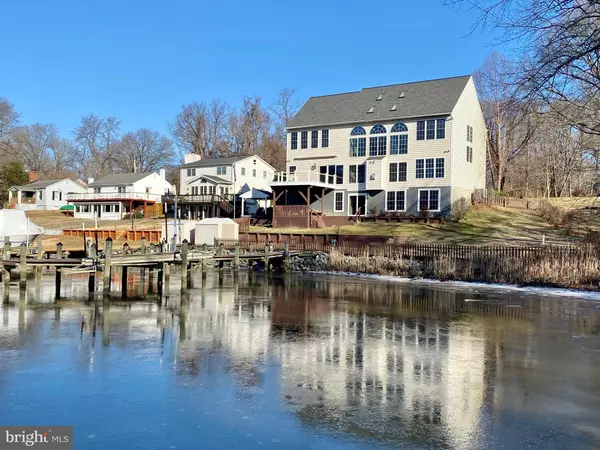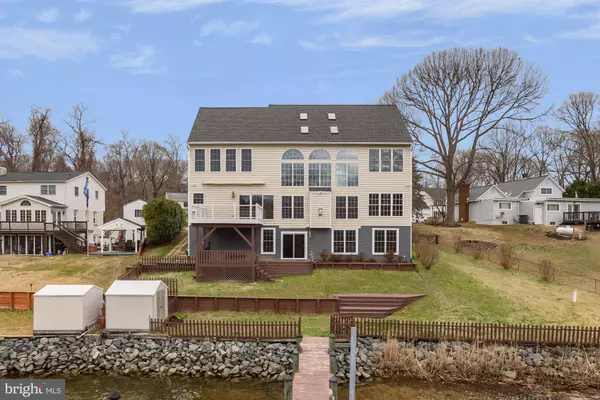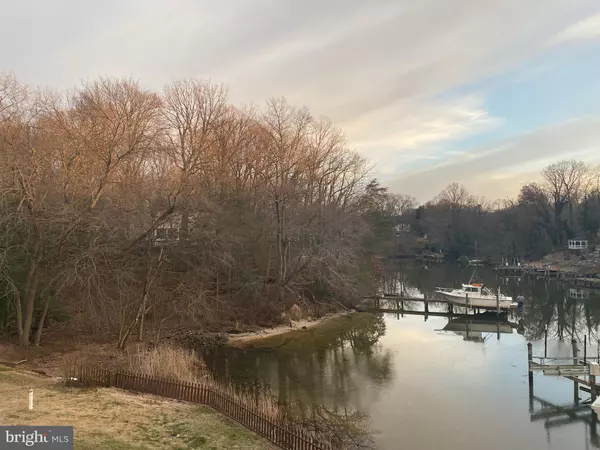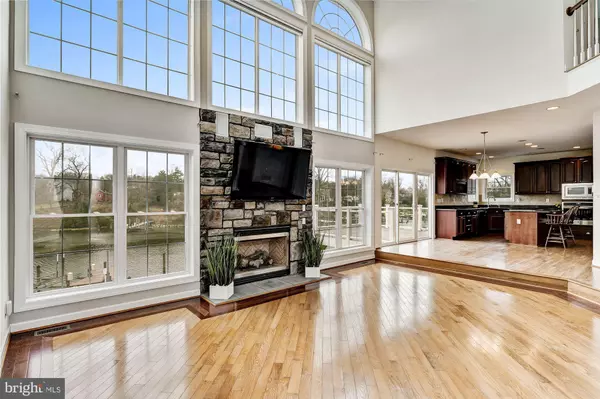$935,000
$960,000
2.6%For more information regarding the value of a property, please contact us for a free consultation.
6 Beds
4 Baths
4,274 SqFt
SOLD DATE : 03/11/2020
Key Details
Sold Price $935,000
Property Type Single Family Home
Sub Type Detached
Listing Status Sold
Purchase Type For Sale
Square Footage 4,274 sqft
Price per Sqft $218
Subdivision Rockanna
MLS Listing ID MDAA422138
Sold Date 03/11/20
Style Colonial
Bedrooms 6
Full Baths 3
Half Baths 1
HOA Y/N N
Abv Grd Liv Area 3,152
Originating Board BRIGHT
Year Built 2007
Annual Tax Amount $8,649
Tax Year 2019
Lot Size 0.310 Acres
Acres 0.31
Property Description
With over 100ft of water frontage this spacious and elegant home is set on a one-third acre fenced lot with picturesque views of Whites Cove. The location is perfect for those who enjoy the outdoors and being on or by the water. Built in 2007 the home offers plentiful, bright and airy living space over 3 finished floors. An open floor plan and majestic windows in the main living area ensure that you can fully enjoy stunning views from inside all year round or step out onto the deck and relax with your morning coffee! There are 4 bedrooms upstairs including the beautiful master bedroom with vaulted ceilings and more views! The basement boasts plenty of day light and a 2-bedroom self-contained apartment ideal for an in-law suite or even a lucrative vacation rental! Bring your boat, kayaks and jet skis because there is private pier equipped with a boat lift and jet-ski lift. Enjoy a wonderful lifestyle in this well-maintained home by the water!
Location
State MD
County Anne Arundel
Zoning R2
Direction Northeast
Rooms
Other Rooms Dining Room, Primary Bedroom, Sitting Room, Bedroom 2, Bedroom 3, Bedroom 4, Kitchen, Family Room, Study, In-Law/auPair/Suite, Bathroom 1
Basement Daylight, Full
Interior
Interior Features 2nd Kitchen, Built-Ins, Carpet, Combination Kitchen/Dining, Combination Kitchen/Living, Floor Plan - Open, Formal/Separate Dining Room, Primary Bath(s), Recessed Lighting, Walk-in Closet(s), Window Treatments, Wood Floors, Crown Moldings, Pantry, Ceiling Fan(s), Flat, Kitchen - Island, Wainscotting, Water Treat System
Hot Water Propane, 60+ Gallon Tank
Heating Heat Pump(s), Forced Air
Cooling Central A/C, Ceiling Fan(s), Heat Pump(s)
Flooring Hardwood, Ceramic Tile, Carpet
Fireplaces Number 1
Fireplaces Type Fireplace - Glass Doors, Gas/Propane, Stone
Equipment Built-In Microwave, Cooktop - Down Draft, Dishwasher, Dryer - Electric, Dryer - Front Loading, Icemaker, Microwave, Oven - Single, Refrigerator, Stainless Steel Appliances, Washer - Front Loading, Washer/Dryer Stacked, Water Dispenser
Furnishings No
Fireplace Y
Window Features Double Hung,Double Pane,Energy Efficient,Low-E,Screens,Skylights
Appliance Built-In Microwave, Cooktop - Down Draft, Dishwasher, Dryer - Electric, Dryer - Front Loading, Icemaker, Microwave, Oven - Single, Refrigerator, Stainless Steel Appliances, Washer - Front Loading, Washer/Dryer Stacked, Water Dispenser
Heat Source Propane - Leased, Electric
Laundry Lower Floor, Upper Floor
Exterior
Exterior Feature Deck(s)
Parking Features Garage - Front Entry
Garage Spaces 8.0
Fence Wood
Utilities Available Electric Available, Propane
Waterfront Description Private Dock Site,Rip-Rap
Water Access Y
Water Access Desc Boat - Powered,Private Access
View River
Roof Type Shingle
Accessibility None
Porch Deck(s)
Road Frontage City/County
Attached Garage 2
Total Parking Spaces 8
Garage Y
Building
Lot Description Rip-Rapped, Bulkheaded
Story 3+
Sewer On Site Septic
Water Well
Architectural Style Colonial
Level or Stories 3+
Additional Building Above Grade, Below Grade
Structure Type 2 Story Ceilings,9'+ Ceilings,Cathedral Ceilings
New Construction N
Schools
Elementary Schools Fort Smallwood
Middle Schools Chesapeake Bay
High Schools Chesapeake
School District Anne Arundel County Public Schools
Others
Senior Community No
Tax ID 020300001901560
Ownership Fee Simple
SqFt Source Assessor
Security Features Carbon Monoxide Detector(s)
Acceptable Financing Cash, Conventional, FHA, VA
Horse Property N
Listing Terms Cash, Conventional, FHA, VA
Financing Cash,Conventional,FHA,VA
Special Listing Condition Standard
Read Less Info
Want to know what your home might be worth? Contact us for a FREE valuation!

Our team is ready to help you sell your home for the highest possible price ASAP

Bought with Jesse L Hoffman • Taylor Properties
"My job is to find and attract mastery-based agents to the office, protect the culture, and make sure everyone is happy! "


