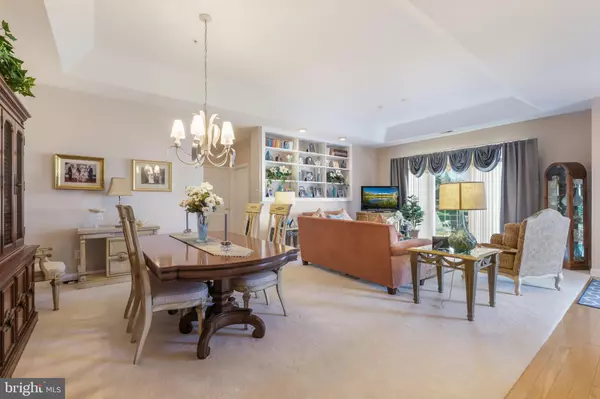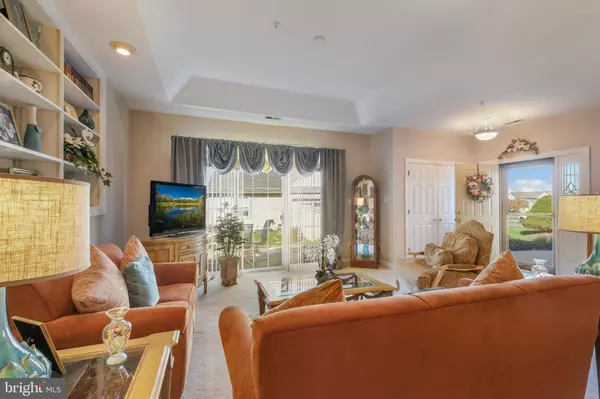$372,000
$376,000
1.1%For more information regarding the value of a property, please contact us for a free consultation.
3 Beds
3 Baths
2,469 SqFt
SOLD DATE : 01/20/2020
Key Details
Sold Price $372,000
Property Type Condo
Sub Type Condo/Co-op
Listing Status Sold
Purchase Type For Sale
Square Footage 2,469 sqft
Price per Sqft $150
Subdivision Yorktown
MLS Listing ID PABU483944
Sold Date 01/20/20
Style Traditional
Bedrooms 3
Full Baths 3
Condo Fees $245/mo
HOA Y/N N
Abv Grd Liv Area 2,469
Originating Board BRIGHT
Year Built 2000
Annual Tax Amount $5,569
Tax Year 2019
Lot Dimensions 0.00 x 0.00
Property Description
Easy one floor living at it's best. The beautiful architectural features of Yorktown will impress you from the front door. Nine foot ceilings on the first floor with beautiful tray ceiling accents. This welcoming foyer includes a large double closet and opens into the wonderful Great room with built-in shelving and large 9 foot sliding door to the patio. The spacious kitchen features 42" cabinetry, granite countertops and newer appliances. The colorful backsplash compliments the room. You will enjoy your morning coffee by the large triple window looking over the front lawn. The one car garage enters the home at the laundry room hallway. In the rear of the house you will be impressed by the massive Owners Bedroom, large triple window and two walk-in closets. The Owner's bath has been beautifully updated with new Tile, Vanity with a waterfall faucet and a large 5' shower. The main hallway also includes additional built-ins to show off treasured photos. The 2nd bedroom includes a large double closet and the Hall Bath completes the first floor. Upstairs is a wonderful retreat for overnight guests and includes a very spacious bedroom and nicely updated full bath. The mechanical room offers additional storage and a work table. This home offers many upgrades that will set your mind at ease. New windows, new HVAC, newer carpet, new storm door, Electric retractable awning. So many great features will make this the perfect place to call home. Enjoy the wonderful atmosphere of the Yorktown Community, with Clubhouse and walking trail through the adjacent township park. Just a short drive to Doylestown, Peddlers Village and New Hope. Come see all this home has to offer.
Location
State PA
County Bucks
Area Warwick Twp (10151)
Zoning R1
Rooms
Other Rooms Primary Bedroom, Bedroom 2, Bedroom 3, Kitchen, Great Room
Main Level Bedrooms 2
Interior
Heating Forced Air
Cooling Central A/C
Heat Source Natural Gas
Exterior
Garage Garage - Front Entry
Garage Spaces 1.0
Amenities Available Club House, Exercise Room
Waterfront N
Water Access N
Roof Type Asphalt
Accessibility 32\"+ wide Doors, Accessible Switches/Outlets
Parking Type Attached Garage, Driveway
Attached Garage 1
Total Parking Spaces 1
Garage Y
Building
Story 2
Sewer Public Sewer
Water Public
Architectural Style Traditional
Level or Stories 2
Additional Building Above Grade, Below Grade
New Construction N
Schools
School District Central Bucks
Others
Pets Allowed Y
HOA Fee Include Common Area Maintenance,Snow Removal,Trash
Senior Community Yes
Age Restriction 55
Tax ID 51-005-038-044
Ownership Condominium
Acceptable Financing Cash, Conventional
Listing Terms Cash, Conventional
Financing Cash,Conventional
Special Listing Condition Standard
Pets Description Dogs OK, Cats OK
Read Less Info
Want to know what your home might be worth? Contact us for a FREE valuation!

Our team is ready to help you sell your home for the highest possible price ASAP

Bought with Randa Hayes • RE/MAX Centre Realtors

"My job is to find and attract mastery-based agents to the office, protect the culture, and make sure everyone is happy! "







