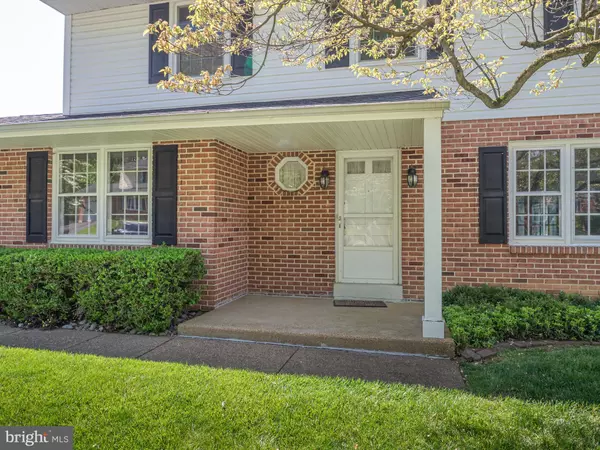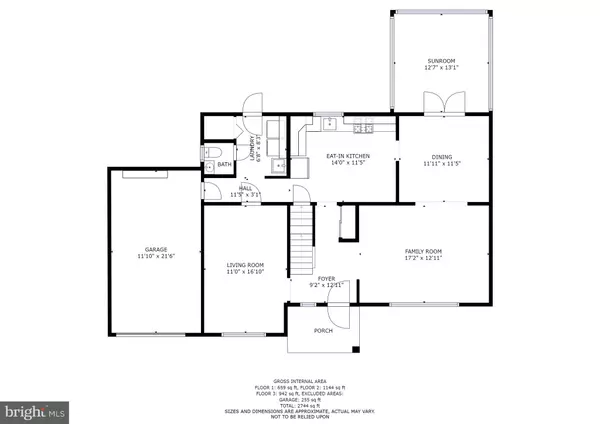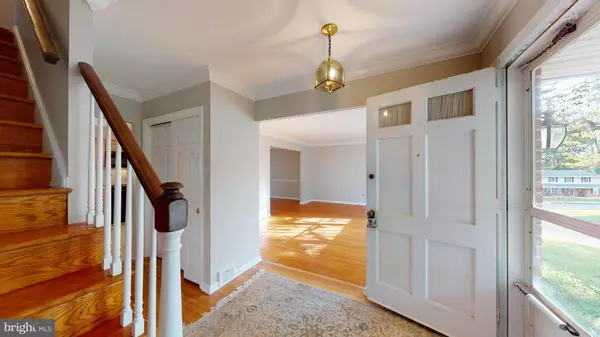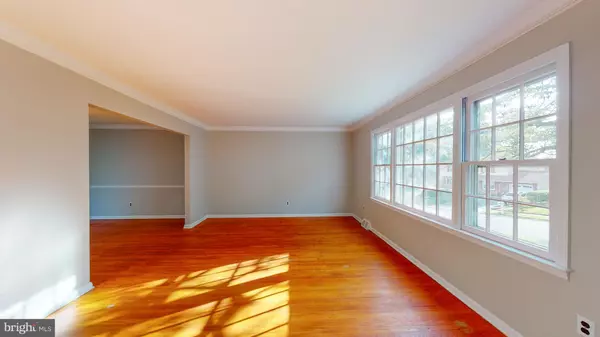$335,000
$335,000
For more information regarding the value of a property, please contact us for a free consultation.
4 Beds
3 Baths
2,125 SqFt
SOLD DATE : 07/03/2020
Key Details
Sold Price $335,000
Property Type Single Family Home
Sub Type Detached
Listing Status Sold
Purchase Type For Sale
Square Footage 2,125 sqft
Price per Sqft $157
Subdivision The Timbers
MLS Listing ID DENC502570
Sold Date 07/03/20
Style Colonial
Bedrooms 4
Full Baths 2
Half Baths 1
HOA Y/N N
Abv Grd Liv Area 2,125
Originating Board BRIGHT
Year Built 1964
Annual Tax Amount $2,907
Tax Year 2019
Lot Size 9,714 Sqft
Acres 0.22
Lot Dimensions 121x102
Property Description
Visit this home virtually: https://vhmedia.seehouse.at/1612452?idx=1 - See this home virtually at https://vhmedia.seehouse.at/1612452. Only 1 owner in this well-maintained 4 bedroom, 2.5 bath colonial sits on a lovely, level lot in the neighborhood of The Timbers! Step in off the covered front porch into the main foyer and the first thing you ll notice is the hardwood floors that flow throughout most of the house and crown molding detail that continues into the living room and dining room. To the right, you ll find a spacious living room with lots of natural light, and to the left a cozy family room. Off the living room is the dining room which boasts chair rail molding in addition to the crown molding and has French doors to a spacious sunroom with vaulted ceilings with fan, tile floor, and floor-to-ceiling windows all around. From the dining room, step into the full eat-in kitchen with maple cabinets, matching built-in microwave, dishwasher, electric range plus tile backsplash. Down the hall from the kitchen is the powder room and main floor laundry room with access to the garage and backyard. Upstairs you will find 4 nicely sized bedrooms. The master suite features a dressing area, a walk-in closet, a ceiling fan, and a full bathroom with a stall shower. Each additional bedroom features a closet and shares a spacious full bath with shower/tub combination in the hallway. With a full unfinished basement, this home has plenty of storage. Other recent updates include new air conditioner 19, new roof, water heater '12, heater 12, new interior doors, and many replacement windows. Don't miss this beautiful home!
Location
State DE
County New Castle
Area Brandywine (30901)
Zoning NC10
Rooms
Other Rooms Living Room, Dining Room, Primary Bedroom, Bedroom 2, Bedroom 3, Bedroom 4, Kitchen, Family Room, Sun/Florida Room, Laundry
Basement Unfinished
Interior
Hot Water Natural Gas
Heating Forced Air
Cooling Central A/C
Fireplace N
Heat Source Natural Gas
Exterior
Parking Features Built In
Garage Spaces 1.0
Water Access N
Accessibility None
Attached Garage 1
Total Parking Spaces 1
Garage Y
Building
Story 2
Sewer Public Sewer
Water Public
Architectural Style Colonial
Level or Stories 2
Additional Building Above Grade, Below Grade
New Construction N
Schools
Elementary Schools Lancashire
Middle Schools Talley
High Schools Concord
School District Brandywine
Others
Senior Community No
Tax ID 0602500203
Ownership Fee Simple
SqFt Source Assessor
Special Listing Condition Standard
Read Less Info
Want to know what your home might be worth? Contact us for a FREE valuation!

Our team is ready to help you sell your home for the highest possible price ASAP

Bought with Robert C Stigler • Keller Williams Realty Wilmington
"My job is to find and attract mastery-based agents to the office, protect the culture, and make sure everyone is happy! "







