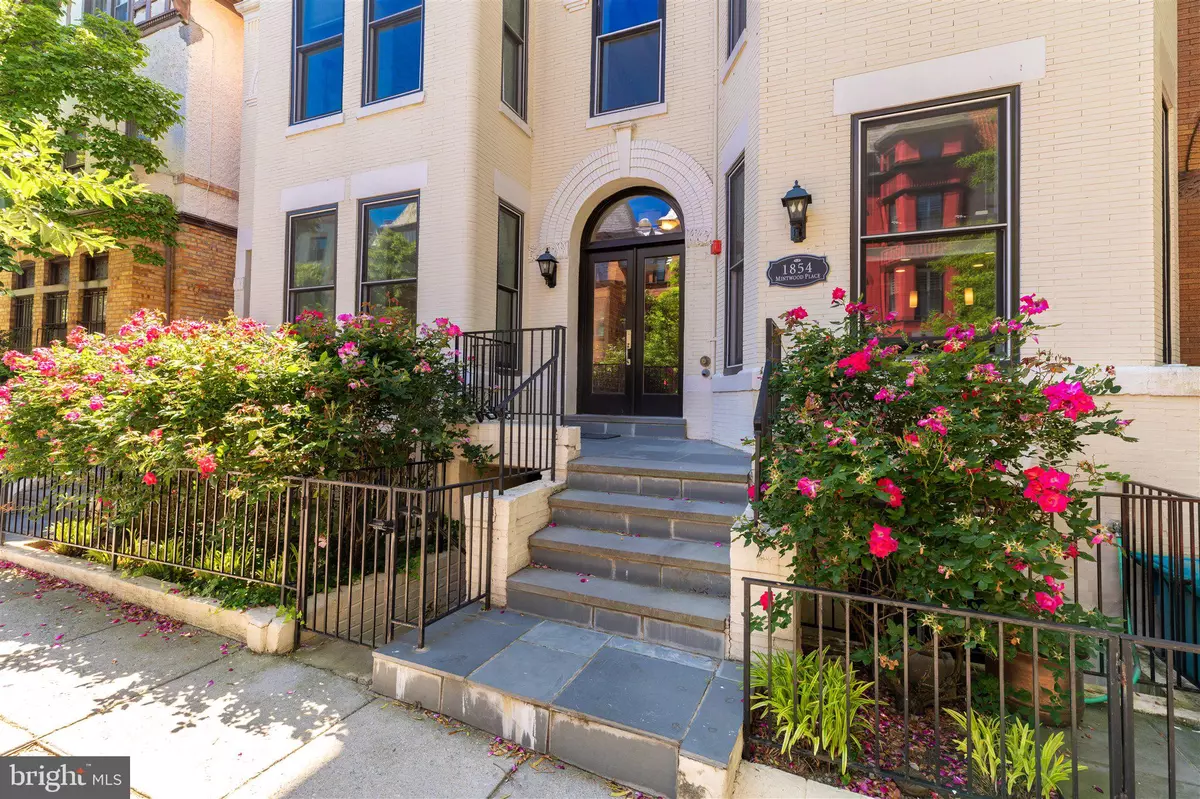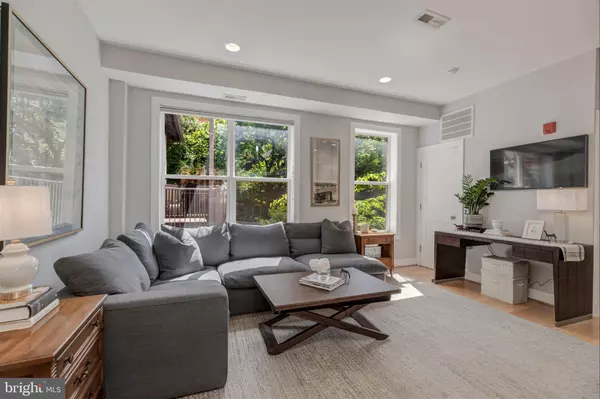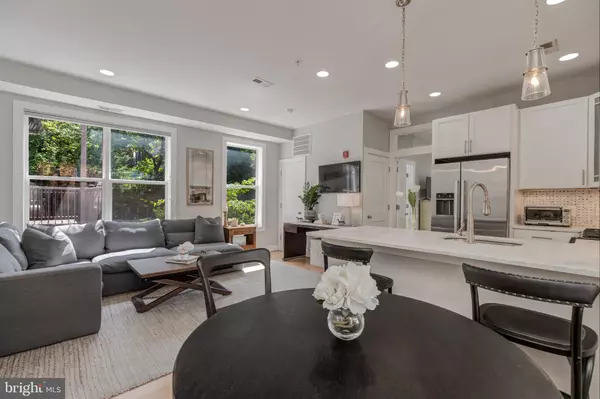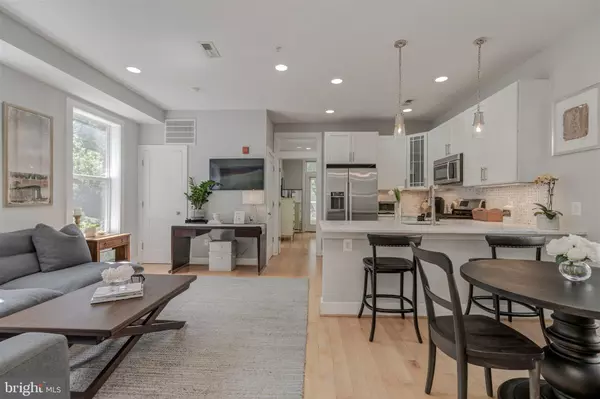$570,000
$539,000
5.8%For more information regarding the value of a property, please contact us for a free consultation.
1 Bed
2 Baths
650 SqFt
SOLD DATE : 06/29/2020
Key Details
Sold Price $570,000
Property Type Condo
Sub Type Condo/Co-op
Listing Status Sold
Purchase Type For Sale
Square Footage 650 sqft
Price per Sqft $876
Subdivision Kalorama
MLS Listing ID DCDC470550
Sold Date 06/29/20
Style Victorian
Bedrooms 1
Full Baths 1
Half Baths 1
Condo Fees $295/mo
HOA Y/N N
Abv Grd Liv Area 650
Originating Board BRIGHT
Year Built 1908
Annual Tax Amount $3,747
Tax Year 2019
Property Description
OFFERS, IF ANY, DUE TUES 6/9 AT NOON. Stunning and private oasis situated on one of Washington's most sought-after tree-lined streets in Kalorama. Welcome to 1854 Mintwood Place, NW Unit #9. Ideally located on the second floor of this charming boutique building, overlooking Kalorama Park. Enjoy the open floor plan, in-unit washer/dryer, 9-ft. ceilings, recessed lighting, custom window treatments, and hardwood floors throughout. Oversized windows on three sides provide ample natural light, plus glass French doors opening to a private balcony offers picturesque views of Kalorama Park. This 1 bedroom, 1.5 bathroom condo was recently updated to include newly refinished kitchen cabinetry, upgraded bathrooms, and fresh paint. The gourmet chef's kitchen features new luxury Circa light fixtures, marble counters with expansive breakfast bar island, high-end stainless steel appliances, gas range, under counter lighting, and tile backsplash. The spacious bedroom includes an en-suite bath, custom Elfa walk-in closet and transom window. The master bathroom features a marble shower, brand new fixtures, and updated vanity. The bonus half bath has been updated with a new vanity and new lighting. Formerly a bed and breakfast, the meticulously maintained boutique building was completely renovated and converted from two Victorian Rowhomes to condos in 2011. The hallways feature exposed brick walls, and there is a roof deck with plenty of seating, a grill, and lovely treetop views of the park. The building is pet-friendly and has a very low condo fee that includes gas, water, and internet. All residents have direct access from the ground floor to Kalorama Park, and may also enjoy common garden space on this level. Located in Kalorama close to Adams Morgan, Dupont Circle, and U Street. The location is perfect to enjoy top restaurants, coffee shops, retail, and vibrant urban living along 18th Street. Convenient to Harris Teeter, Safeway, Yes! Organic Market and more. Close to Woodley Park Metro (0.6 mile) and Dupont (0.8) on the Red line. Walk Score: 97. Estimated interior SF: 650 + Balcony SF: 40 - 690 total according to floor plans.
Location
State DC
County Washington
Zoning RESIDENTIAL
Rooms
Other Rooms Living Room, Dining Room, Primary Bedroom, Kitchen
Main Level Bedrooms 1
Interior
Interior Features Breakfast Area, Combination Dining/Living, Kitchen - Island, Stall Shower, Upgraded Countertops, Walk-in Closet(s), Window Treatments, Wood Floors, Combination Kitchen/Dining, Combination Kitchen/Living, Floor Plan - Open, Kitchen - Gourmet, Recessed Lighting
Hot Water Natural Gas
Heating Forced Air, Heat Pump(s)
Cooling Central A/C
Equipment Built-In Microwave, Refrigerator, Dishwasher, Disposal, Dryer, Washer, Icemaker, Oven/Range - Gas
Fireplace N
Window Features Transom
Appliance Built-In Microwave, Refrigerator, Dishwasher, Disposal, Dryer, Washer, Icemaker, Oven/Range - Gas
Heat Source Electric
Laundry Dryer In Unit, Washer In Unit, Has Laundry
Exterior
Exterior Feature Balcony, Roof, Deck(s)
Amenities Available Other
Waterfront N
Water Access N
View Trees/Woods
Accessibility None
Porch Balcony, Roof, Deck(s)
Parking Type On Street
Garage N
Building
Story 1
Unit Features Garden 1 - 4 Floors
Sewer Public Sewer
Water Public
Architectural Style Victorian
Level or Stories 1
Additional Building Above Grade, Below Grade
New Construction N
Schools
School District District Of Columbia Public Schools
Others
HOA Fee Include Common Area Maintenance,Ext Bldg Maint,Snow Removal,Trash,Gas,High Speed Internet,Water,Reserve Funds
Senior Community No
Tax ID 2550//2119
Ownership Condominium
Security Features Main Entrance Lock,Smoke Detector
Horse Property N
Special Listing Condition Standard
Read Less Info
Want to know what your home might be worth? Contact us for a FREE valuation!

Our team is ready to help you sell your home for the highest possible price ASAP

Bought with William C.D. Burr • TTR Sotheby's International Realty

"My job is to find and attract mastery-based agents to the office, protect the culture, and make sure everyone is happy! "







