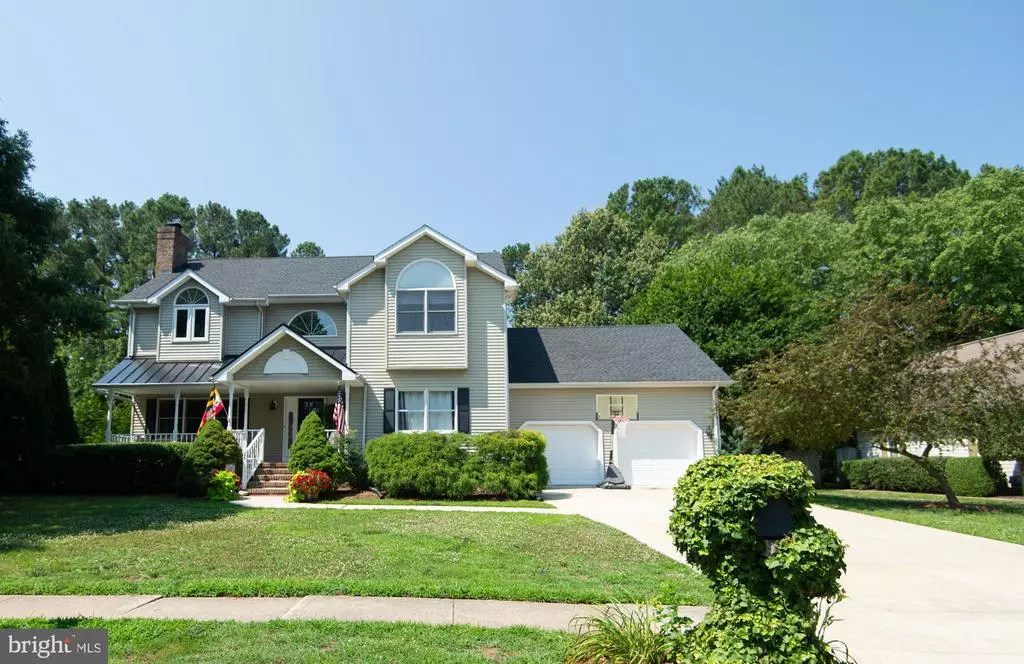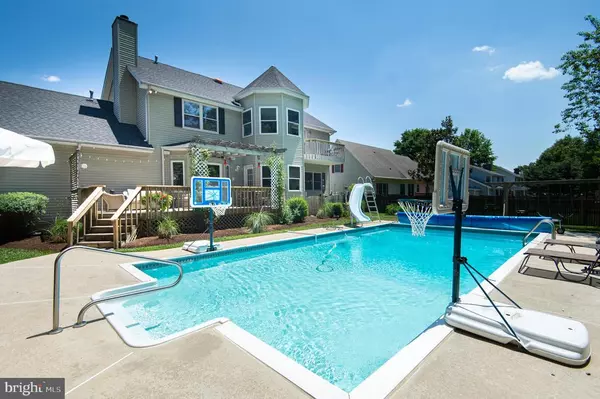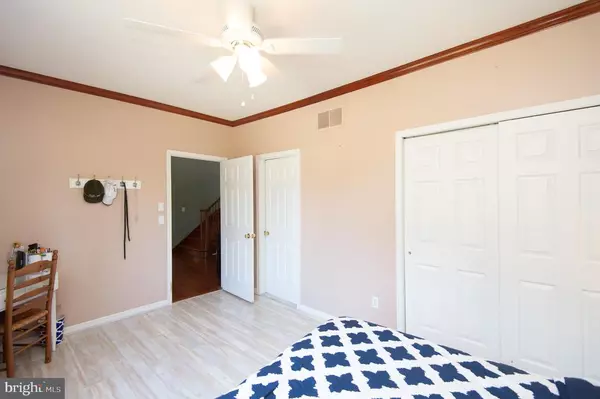$570,000
$630,000
9.5%For more information regarding the value of a property, please contact us for a free consultation.
5 Beds
4 Baths
3,636 SqFt
SOLD DATE : 02/02/2021
Key Details
Sold Price $570,000
Property Type Single Family Home
Sub Type Detached
Listing Status Sold
Purchase Type For Sale
Square Footage 3,636 sqft
Price per Sqft $156
Subdivision Thread Haven
MLS Listing ID MDTA138998
Sold Date 02/02/21
Style Traditional
Bedrooms 5
Full Baths 4
HOA Fees $2/ann
HOA Y/N Y
Abv Grd Liv Area 2,936
Originating Board BRIGHT
Year Built 1991
Annual Tax Amount $4,674
Tax Year 2020
Lot Size 0.390 Acres
Acres 0.39
Property Description
Amazing family/entertaining home in one of the most desirable locations in the town of Easton. Total square footage of 3,500+ includes all livable, a/c, heated and finished living spaces and the home sits on a 0.39 acre lot with mature landscaping. One of the largest homes in the sought after community of Thread Haven, this property boasts 5 BR, 4 Full Baths, 1 gas and 1 wood-burning fireplace(s), sunk-in jacuzzi, whole-home sound system, alarm system, 18x36 in-ground pool and full basement apartment with separate entrance - great for an in-law suite. Attached 2 car garage and plenty of extra walk-in storage add to the many bonus features of this home. Numerous improvements have been added with the utmost diligence and care. A few of these include- 2019 kitchen remodel, 15 new tilt-in windows throughout, granite and quartz counters and new tiled master shower, new steel/architectural roof in 2012, 2 new water heaters and garage door motors in 2015, new concrete driveway in 2016, new 2nd-floor hybrid HVAC in 2008. Relax in the beautiful in-ground pool that has been well maintained including a new Polaris pump/vacuum in 2019. Convenient to everything and walkable to downtown Easton, Rec Center, Idlewild Park, the hospital, rails to trails, and Easton Middle School. Just a short drive to the charming waterfront towns of St. Michaels and Oxford, too! Enjoy the peace of mind of being only the 3rd homeowner of this easy to manage, well-maintained property and all it has to offer. HOA fees are only $30/year! Our community is AWESOME and one of a kind - filled with activities. Prior to Covid - we gathered for pot luck social hours and/or dinners, cookouts holiday activities (including our very own 4th of July parade)! The home is Like New in that everything major has been replaced in the last 1-12 years!
Location
State MD
County Talbot
Zoning UNK
Rooms
Other Rooms Living Room, Dining Room, Primary Bedroom, Sitting Room, Bedroom 2, Bedroom 3, Bedroom 4, Bedroom 5, Kitchen, Family Room, Basement, Foyer, Breakfast Room, Sun/Florida Room, In-Law/auPair/Suite, Laundry, Mud Room, Photo Lab/Darkroom, Storage Room
Basement Connecting Stairway, Daylight, Partial, Drainage System, Fully Finished, Garage Access, Heated, Interior Access, Rear Entrance, Shelving, Side Entrance, Space For Rooms, Sump Pump, Walkout Stairs, Windows
Main Level Bedrooms 1
Interior
Interior Features 2nd Kitchen, Attic, Bar, Breakfast Area, Built-Ins, Carpet, Cedar Closet(s), Ceiling Fan(s), Chair Railings, Combination Dining/Living, Combination Kitchen/Dining, Combination Kitchen/Living, Crown Moldings, Curved Staircase, Efficiency, Entry Level Bedroom, Family Room Off Kitchen, Floor Plan - Open, Floor Plan - Traditional, Kitchen - Country, Kitchen - Eat-In, Kitchen - Island, Kitchen - Table Space, Primary Bath(s), Pantry, Recessed Lighting, Stall Shower, Upgraded Countertops, Walk-in Closet(s), Wet/Dry Bar, WhirlPool/HotTub, Wood Floors
Hot Water Propane
Heating Heat Pump(s)
Cooling Ceiling Fan(s), Central A/C, Energy Star Cooling System, Heat Pump(s), Whole House Exhaust Ventilation, Programmable Thermostat
Flooring Ceramic Tile, Hardwood, Partially Carpeted
Fireplaces Number 2
Fireplaces Type Brick, Fireplace - Glass Doors, Gas/Propane, Screen, Wood
Equipment Built-In Microwave, Cooktop, Cooktop - Down Draft, Dishwasher, Disposal, Dryer, Dryer - Electric, Dryer - Front Loading, Energy Efficient Appliances, ENERGY STAR Clothes Washer, ENERGY STAR Dishwasher, ENERGY STAR Freezer, ENERGY STAR Refrigerator, Exhaust Fan, Humidifier, Icemaker, Microwave, Oven - Self Cleaning, Oven/Range - Electric, Refrigerator, Stainless Steel Appliances, Washer, Water Dispenser, Water Heater, Water Heater - High-Efficiency
Furnishings No
Fireplace Y
Window Features Atrium,Bay/Bow,Casement,Energy Efficient,ENERGY STAR Qualified,Insulated,Low-E,Screens,Storm
Appliance Built-In Microwave, Cooktop, Cooktop - Down Draft, Dishwasher, Disposal, Dryer, Dryer - Electric, Dryer - Front Loading, Energy Efficient Appliances, ENERGY STAR Clothes Washer, ENERGY STAR Dishwasher, ENERGY STAR Freezer, ENERGY STAR Refrigerator, Exhaust Fan, Humidifier, Icemaker, Microwave, Oven - Self Cleaning, Oven/Range - Electric, Refrigerator, Stainless Steel Appliances, Washer, Water Dispenser, Water Heater, Water Heater - High-Efficiency
Heat Source Central, Electric, Propane - Leased, Wood
Laundry Dryer In Unit, Has Laundry, Main Floor, Washer In Unit
Exterior
Exterior Feature Balcony, Balconies- Multiple, Deck(s), Porch(es)
Parking Features Additional Storage Area, Basement Garage, Covered Parking, Built In, Garage - Front Entry, Garage - Rear Entry, Garage Door Opener, Inside Access, Oversized
Garage Spaces 2.0
Fence Fully, Privacy, Wood
Pool In Ground, Lap/Exercise, Solar Heated
Amenities Available Fencing, Jog/Walk Path, Security
Water Access N
View Garden/Lawn, Trees/Woods
Roof Type Architectural Shingle,Metal
Accessibility 2+ Access Exits, >84\" Garage Door, Accessible Switches/Outlets, Doors - Recede, Doors - Swing In, Flooring Mod, Grab Bars Mod, Kitchen Mod, Low Pile Carpeting, Other Bath Mod
Porch Balcony, Balconies- Multiple, Deck(s), Porch(es)
Attached Garage 2
Total Parking Spaces 2
Garage Y
Building
Lot Description Backs to Trees, Cul-de-sac, Front Yard, Landscaping, Partly Wooded, Private, Rear Yard, Road Frontage, Rural
Story 2
Foundation Concrete Perimeter
Sewer Public Sewer
Water Public, Community
Architectural Style Traditional
Level or Stories 2
Additional Building Above Grade, Below Grade
Structure Type 2 Story Ceilings,9'+ Ceilings,Dry Wall,Vaulted Ceilings,Wood Ceilings
New Construction N
Schools
Elementary Schools Easton Elementary School Dobson
Middle Schools Easton
High Schools Easton
School District Talbot County Public Schools
Others
HOA Fee Include Common Area Maintenance,Road Maintenance,Snow Removal
Senior Community No
Tax ID 2101073311
Ownership Fee Simple
SqFt Source Assessor
Security Features 24 hour security,Carbon Monoxide Detector(s),Electric Alarm,Fire Detection System,Motion Detectors,Security System,Smoke Detector
Special Listing Condition Standard
Read Less Info
Want to know what your home might be worth? Contact us for a FREE valuation!

Our team is ready to help you sell your home for the highest possible price ASAP

Bought with Non Member • Non Subscribing Office
"My job is to find and attract mastery-based agents to the office, protect the culture, and make sure everyone is happy! "







