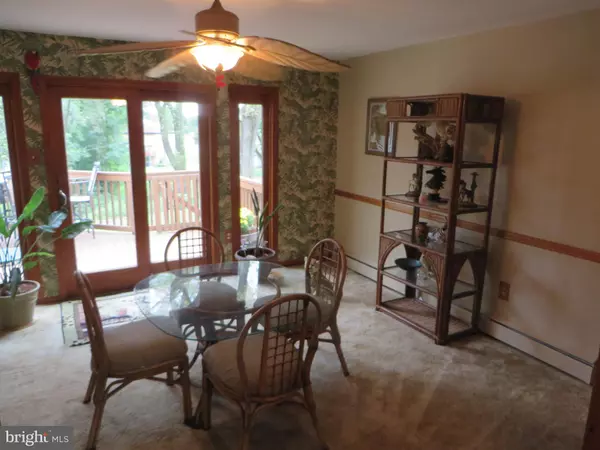$350,000
$349,900
For more information regarding the value of a property, please contact us for a free consultation.
3 Beds
3 Baths
2,831 SqFt
SOLD DATE : 03/12/2020
Key Details
Sold Price $350,000
Property Type Single Family Home
Sub Type Detached
Listing Status Sold
Purchase Type For Sale
Square Footage 2,831 sqft
Price per Sqft $123
Subdivision Pine Tree Farms
MLS Listing ID PABU479658
Sold Date 03/12/20
Style Ranch/Rambler
Bedrooms 3
Full Baths 2
Half Baths 1
HOA Fees $2/ann
HOA Y/N Y
Abv Grd Liv Area 1,831
Originating Board BRIGHT
Year Built 1952
Annual Tax Amount $5,674
Tax Year 2020
Lot Size 0.459 Acres
Acres 0.46
Lot Dimensions 100.00 x 200.00
Property Description
Welcome to this lovely stone front rancher situated in a quiet wooded neighborhood. Enter the large living room with a stately stone fireplace, flow into the dining room which accesses the beautiful rear deck overlooking the wooded rear. The spacious eat-in kitchen has SS appliances and updated cabinets. On this side of the house is the main bedroom with an adjacent modern bath. Two other good sized bedrooms and the second full bathroom are on the other side of the house offering privacy for all. The finished walkout basement has a large family room with a built-in wall mounted fish tank, which is staying There is currently a large 4th bedroom on this level or flex/game room if you choose as well as an additional half bath, storage room/workshop and access to the 2 car garage.Enjoy your surroundings as you walkup the flagstone pathway and sit on the front flagstone porch or relax on the rear deck overlooking the wooded rear setting. Additional outdoor entertaing space is provided by the lower level patio off the walkout basement. The amenities don't stop here as there is a large custom built shed and to top it all off there is a Generac emergency backup generator for those untimely storm power outages. Make this home yours before someone else makes it theirs.
Location
State PA
County Bucks
Area Lower Southampton Twp (10121)
Zoning R2
Rooms
Other Rooms Living Room, Dining Room, Bedroom 2, Bedroom 3, Bedroom 4, Kitchen, Family Room, Bedroom 1, Laundry, Storage Room, Bathroom 1, Bathroom 2
Basement Full, Garage Access
Main Level Bedrooms 3
Interior
Interior Features Attic, Other
Hot Water Natural Gas
Heating Forced Air
Cooling Central A/C
Flooring Hardwood, Carpet
Fireplaces Number 1
Fireplaces Type Stone
Fireplace Y
Heat Source Natural Gas
Laundry Basement
Exterior
Exterior Feature Deck(s), Patio(s), Porch(es)
Parking Features Basement Garage, Garage - Side Entry
Garage Spaces 4.0
Water Access N
View Trees/Woods
Roof Type Fiberglass
Accessibility None
Porch Deck(s), Patio(s), Porch(es)
Attached Garage 2
Total Parking Spaces 4
Garage Y
Building
Lot Description Backs to Trees
Story 1
Sewer Public Sewer
Water Public
Architectural Style Ranch/Rambler
Level or Stories 1
Additional Building Above Grade, Below Grade
Structure Type Dry Wall
New Construction N
Schools
School District Neshaminy
Others
HOA Fee Include Recreation Facility
Senior Community No
Tax ID 21-005-013
Ownership Fee Simple
SqFt Source Assessor
Acceptable Financing Cash, FHA, Private, VA, Conventional
Listing Terms Cash, FHA, Private, VA, Conventional
Financing Cash,FHA,Private,VA,Conventional
Special Listing Condition Standard
Read Less Info
Want to know what your home might be worth? Contact us for a FREE valuation!

Our team is ready to help you sell your home for the highest possible price ASAP

Bought with Jessica M Finnell • Montague - Canale Real Estate
"My job is to find and attract mastery-based agents to the office, protect the culture, and make sure everyone is happy! "







