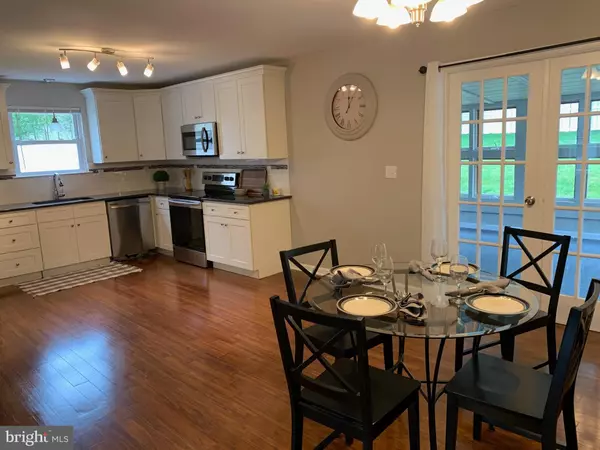$310,000
$319,900
3.1%For more information regarding the value of a property, please contact us for a free consultation.
3 Beds
2 Baths
1,440 SqFt
SOLD DATE : 06/29/2020
Key Details
Sold Price $310,000
Property Type Single Family Home
Sub Type Detached
Listing Status Sold
Purchase Type For Sale
Square Footage 1,440 sqft
Price per Sqft $215
Subdivision Brandywine Greene
MLS Listing ID PACT507184
Sold Date 06/29/20
Style Colonial
Bedrooms 3
Full Baths 1
Half Baths 1
HOA Y/N N
Abv Grd Liv Area 1,440
Originating Board BRIGHT
Year Built 1980
Annual Tax Amount $3,909
Tax Year 2020
Lot Size 6,235 Sqft
Acres 0.14
Lot Dimensions 0.00 x 0.00
Property Description
Totally renovated and ready to move in. This 3 bedroom 1-1/2 bath home can be yours if you hurry. This property is located in Brandywine Greene in West Bradford Township and the awesome Downingtown School District. Renovated from top to bottom to include a brand new gourmet kitchen with granite counter tops, stainless steel appliances, bamboo hardwood floors, a wide open floor plan, new HVAC system with central air, brand new architectural shingle roof, and a totally private fenced in back yard where you can enjoy it from the large deck or the light filled sunroom. Upstairs are three good sized bedrooms and a renovated bath that is shared by the main bedroom and the hallway to allow easy access from all rooms. There is also a partially finished basement (walls but no finished ceiling or floors). There was a full bathroom in the basement in the past but that s been removed. The plumbing is still there if you choose to add another bathroom. This home is perfect for many different types of buyers so get in line before it sells.
Location
State PA
County Chester
Area West Bradford Twp (10350)
Zoning R1
Rooms
Other Rooms Living Room, Dining Room, Bedroom 2, Bedroom 3, Kitchen, Basement, Bedroom 1, Sun/Florida Room, Full Bath, Half Bath
Basement Full, Partially Finished, Rough Bath Plumb
Interior
Interior Features Butlers Pantry, Ceiling Fan(s), Kitchen - Gourmet, Upgraded Countertops, Wood Floors
Hot Water Electric
Heating Heat Pump(s)
Cooling Central A/C
Flooring Carpet, Hardwood
Equipment Microwave, Oven - Self Cleaning, Stainless Steel Appliances
Furnishings No
Fireplace N
Window Features Double Hung
Appliance Microwave, Oven - Self Cleaning, Stainless Steel Appliances
Heat Source Electric
Laundry Basement
Exterior
Exterior Feature Deck(s)
Parking Features Garage - Front Entry
Garage Spaces 3.0
Fence Fully, Vinyl
Water Access N
Roof Type Asphalt,Shingle
Accessibility None
Porch Deck(s)
Attached Garage 1
Total Parking Spaces 3
Garage Y
Building
Lot Description Cul-de-sac, Corner
Story 2
Sewer Public Sewer
Water Public
Architectural Style Colonial
Level or Stories 2
Additional Building Above Grade, Below Grade
New Construction N
Schools
Elementary Schools Bradford Heights
Middle Schools Downingtown
High Schools Dhs West
School District Downingtown Area
Others
Senior Community No
Tax ID 50-06A-0045
Ownership Fee Simple
SqFt Source Assessor
Special Listing Condition Standard
Read Less Info
Want to know what your home might be worth? Contact us for a FREE valuation!

Our team is ready to help you sell your home for the highest possible price ASAP

Bought with Jacqueline Houck • Keller Williams Real Estate -Exton
"My job is to find and attract mastery-based agents to the office, protect the culture, and make sure everyone is happy! "







