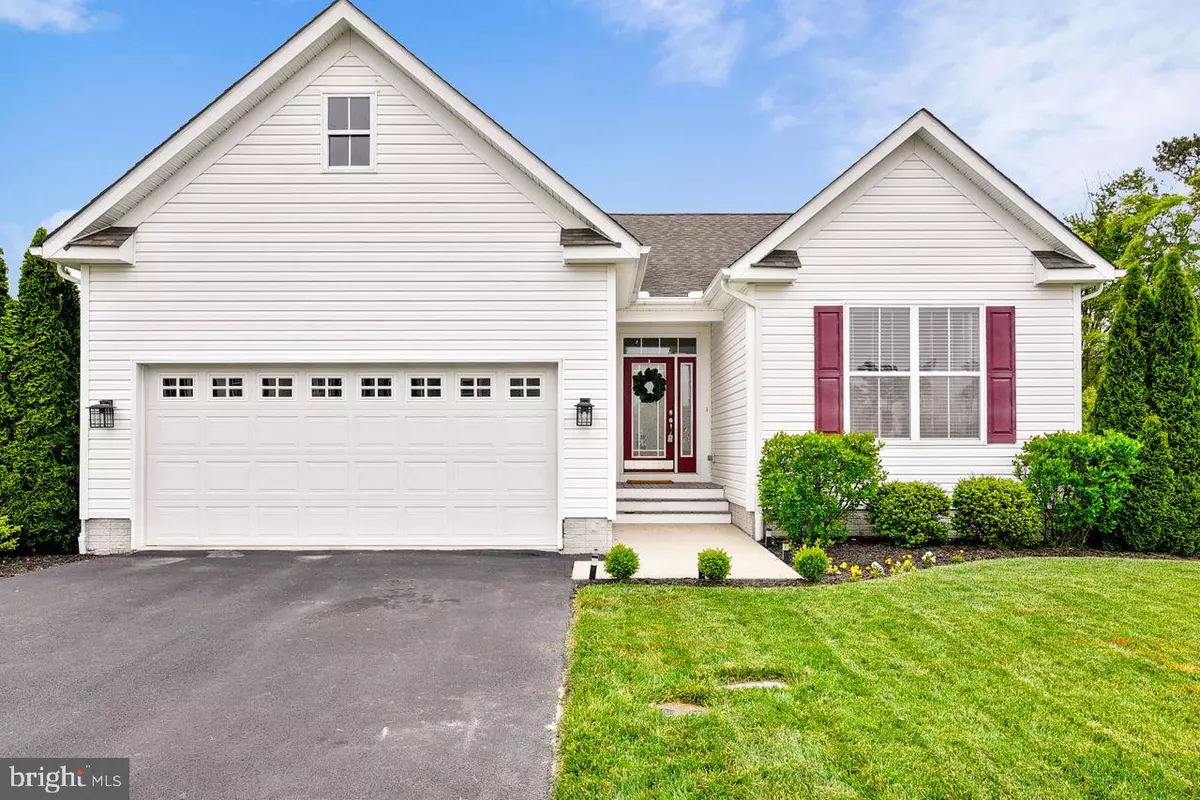$275,000
$274,900
For more information regarding the value of a property, please contact us for a free consultation.
3 Beds
2 Baths
2,080 SqFt
SOLD DATE : 07/10/2020
Key Details
Sold Price $275,000
Property Type Single Family Home
Sub Type Detached
Listing Status Sold
Purchase Type For Sale
Square Footage 2,080 sqft
Price per Sqft $132
Subdivision Homestead
MLS Listing ID DESU161094
Sold Date 07/10/20
Style Coastal
Bedrooms 3
Full Baths 2
HOA Fees $58/ann
HOA Y/N Y
Abv Grd Liv Area 2,080
Originating Board BRIGHT
Year Built 2010
Annual Tax Amount $760
Tax Year 2019
Lot Size 6,970 Sqft
Acres 0.16
Lot Dimensions 56.00 x 100.00
Property Description
This bright and spacious home has been meticulously maintained. Large entryway leads you to an open floor concept with room for living, dining and group gatherings. Natural light everywhere streams through large windows. The elegant kitchen has lovely wood cabinetry and tiled back splash which complements the charming feel in the heart of this home. All bedrooms are on the main level with a full bath, separate laundry area and lots of storage. The Master bedroom is roomy with two closets and private bath. That's not all! The owners have recently finished the upstairs adding an additional living area and bonus office/bedroom with separate HVAC. There's built-in shelving in the 2-car garage and an irrigation system in the yard. You must see this home! It's nestled on a quiet street yet conveniently located to shopping, main routes and just minutes to the beach. This is a real gem. MAKE IT YOURS TODAY!
Location
State DE
County Sussex
Area Dagsboro Hundred (31005)
Zoning TN
Direction West
Rooms
Other Rooms Living Room, Primary Bedroom, Kitchen, Sun/Florida Room, Office, Bathroom 1, Bathroom 2, Bonus Room
Main Level Bedrooms 3
Interior
Interior Features Carpet, Ceiling Fan(s), Combination Dining/Living, Entry Level Bedroom, Floor Plan - Open, Wood Floors, Recessed Lighting, Tub Shower, Pantry
Hot Water Electric
Heating Forced Air, Heat Pump(s)
Cooling Central A/C
Flooring Hardwood, Carpet, Vinyl
Equipment Built-In Microwave, Cooktop, Dishwasher, Disposal, Dryer - Electric, Oven - Wall, Washer - Front Loading, Refrigerator
Furnishings No
Fireplace N
Window Features Vinyl Clad,Insulated,Screens
Appliance Built-In Microwave, Cooktop, Dishwasher, Disposal, Dryer - Electric, Oven - Wall, Washer - Front Loading, Refrigerator
Heat Source Electric
Exterior
Garage Garage - Front Entry, Garage Door Opener, Inside Access, Additional Storage Area
Garage Spaces 6.0
Utilities Available Cable TV, Under Ground
Amenities Available Club House, Pool - Outdoor
Waterfront N
Water Access N
Roof Type Architectural Shingle
Accessibility None
Parking Type Attached Garage, Driveway, Off Street
Attached Garage 2
Total Parking Spaces 6
Garage Y
Building
Story 1.5
Sewer Public Sewer
Water Public
Architectural Style Coastal
Level or Stories 1.5
Additional Building Above Grade, Below Grade
Structure Type 9'+ Ceilings,Dry Wall
New Construction N
Schools
School District Indian River
Others
HOA Fee Include Common Area Maintenance,Snow Removal,Road Maintenance
Senior Community No
Tax ID 133-21.00-17.00
Ownership Fee Simple
SqFt Source Assessor
Acceptable Financing Cash, Conventional
Listing Terms Cash, Conventional
Financing Cash,Conventional
Special Listing Condition Standard
Read Less Info
Want to know what your home might be worth? Contact us for a FREE valuation!

Our team is ready to help you sell your home for the highest possible price ASAP

Bought with JERRY (Albert) CLARK • BETHANY AREA REALTY LLC

"My job is to find and attract mastery-based agents to the office, protect the culture, and make sure everyone is happy! "







