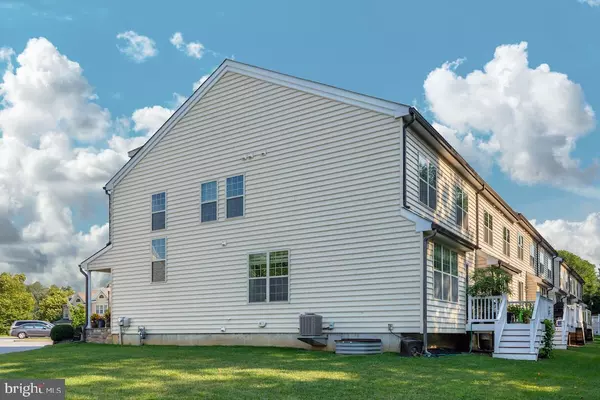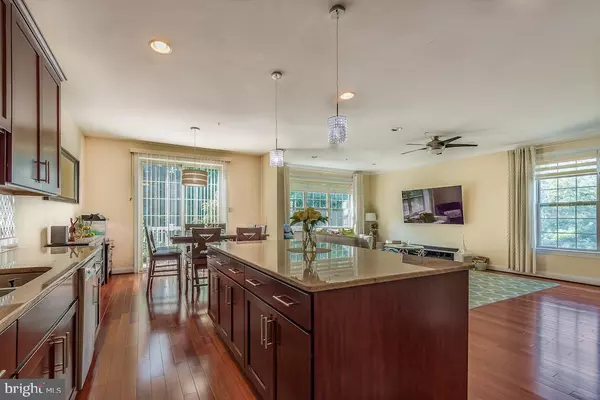$455,000
$469,000
3.0%For more information regarding the value of a property, please contact us for a free consultation.
3 Beds
4 Baths
2,720 SqFt
SOLD DATE : 02/28/2020
Key Details
Sold Price $455,000
Property Type Townhouse
Sub Type Interior Row/Townhouse
Listing Status Sold
Purchase Type For Sale
Square Footage 2,720 sqft
Price per Sqft $167
Subdivision Highland Reserve
MLS Listing ID PADE499220
Sold Date 02/28/20
Style Traditional
Bedrooms 3
Full Baths 3
Half Baths 1
HOA Fees $200/mo
HOA Y/N Y
Abv Grd Liv Area 2,720
Originating Board BRIGHT
Year Built 2013
Annual Tax Amount $11,701
Tax Year 2019
Lot Size 7,871 Sqft
Acres 0.18
Lot Dimensions 0.00 x 0.00
Property Description
Welcome home to 1 Stonehaven Circle! This gorgeous 2800SF end-unit town-home (furthest away from Route 1), is in the award-winning Garnet Valley School District & is fully sprinklered.This home is a young family's dream. At five years young, it is even better than new construction with all of its premium upgrades and features that were meticulously designed. Enter into the home's dramatic two-story foyer with breathtaking natural light that leads into a bright open floor plan with an oversized family & dining room, and breakfast area with custom blinds. Enjoy the gourmet kitchen with Bosch 5-burner gas range, Bosch stainless appliances & upgradedgranite counter tops. Custom kitchen design with upgraded soft-close Century Cabinets and massive ten foot island. From the Breakfast Room, an 8' sliding glass door leads to a composite Deck with vinyl rails, overlooking the largest yard in the community perfect for kids and pets to enjoy. Convenient powder room , large pantry and additional butler's pantry with custom built-ins completes the first floor. Beautiful Upgraded 'Brazilian Cherry' hardwood floors continue throughout the entire first floor and stairs as we go up to the second level , all lighting has been upgraded. The only model to feature a bright office room perfect for working from home or as a kids study room. It also has a laundry room with utility sink and storage. Spacious master bedroom retreat, features tray ceiling, walk-in-closet and ceiling fan .The master bathroom comes with large soaking tub, large shower stall with upgraded tile, granite countertops, and double sinks. There are two more generously-sized bedrooms upstairs, hall bathroom with granite vanity, beautiful shower door and custom tile . Fully-finished lower level with theater area , full bathroom and walk-in closet. This level also includes a storage space , recessed lighting and upgraded carpet. Two-car garage with tons of storage. The home is equipped with fire protector sprinkler system throughout the home and egress window in basement for additional safety. Move-in ready and waiting for new owners! Schedule your showing today! Minutes away from major roads, tax free shopping, train stations (Elwyn & Media), and convenient access to Philadelphia and Wilmington. This house is a must-see before its SOLD!
Location
State PA
County Delaware
Area Chester Heights Boro (10406)
Zoning RES
Rooms
Other Rooms Living Room, Dining Room, Bedroom 2, Bedroom 3, Kitchen, Family Room, Laundry, Office, Primary Bathroom
Basement Full
Main Level Bedrooms 3
Interior
Interior Features Butlers Pantry, Ceiling Fan(s), Crown Moldings, Dining Area, Kitchen - Gourmet, Kitchen - Island, Pantry, Recessed Lighting, Sprinkler System, Walk-in Closet(s), Window Treatments
Heating Forced Air
Cooling Central A/C
Equipment Built-In Microwave, Built-In Range, Dishwasher, Disposal, Exhaust Fan
Fireplace N
Appliance Built-In Microwave, Built-In Range, Dishwasher, Disposal, Exhaust Fan
Heat Source Natural Gas
Exterior
Exterior Feature Deck(s)
Parking Features Garage Door Opener
Garage Spaces 2.0
Water Access N
Accessibility None
Porch Deck(s)
Attached Garage 2
Total Parking Spaces 2
Garage Y
Building
Story 2
Sewer Public Sewer
Water Public
Architectural Style Traditional
Level or Stories 2
Additional Building Above Grade, Below Grade
New Construction N
Schools
Elementary Schools Garnet Valley Elem
Middle Schools Garnet Valley
High Schools Garnet Valley High
School District Garnet Valley
Others
HOA Fee Include Common Area Maintenance,Lawn Maintenance,Snow Removal,Trash
Senior Community No
Tax ID 06-00-00007-12
Ownership Fee Simple
SqFt Source Assessor
Horse Property N
Special Listing Condition Standard
Read Less Info
Want to know what your home might be worth? Contact us for a FREE valuation!

Our team is ready to help you sell your home for the highest possible price ASAP

Bought with John Port • Long & Foster Real Estate, Inc.
"My job is to find and attract mastery-based agents to the office, protect the culture, and make sure everyone is happy! "







