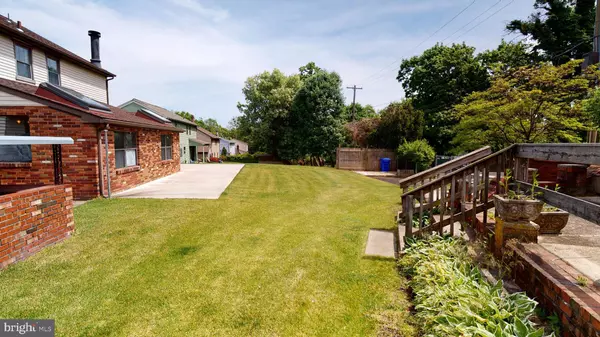$309,000
$319,000
3.1%For more information regarding the value of a property, please contact us for a free consultation.
3 Beds
3 Baths
3,100 SqFt
SOLD DATE : 06/29/2020
Key Details
Sold Price $309,000
Property Type Single Family Home
Sub Type Detached
Listing Status Sold
Purchase Type For Sale
Square Footage 3,100 sqft
Price per Sqft $99
Subdivision Elkins Park
MLS Listing ID PAMC649354
Sold Date 06/29/20
Style Colonial,Contemporary,Traditional,Raised Ranch/Rambler
Bedrooms 3
Full Baths 2
Half Baths 1
HOA Y/N N
Abv Grd Liv Area 3,100
Originating Board BRIGHT
Year Built 1984
Annual Tax Amount $10,793
Tax Year 2020
Lot Size 10,890 Sqft
Acres 0.25
Property Description
Tucked away in a private world of handsomely landscaped and well-maintained Homes, a sharp modern Colonial holds court. A motorist's paradise awaits as you wend and wind around an elegant circular cul de sac, with your amply sized, professionally hardscaped Driveway awaiting. Seriously, Folks: there is parking for 4+ autos, plus a spacious, well-equipped Garage with interior access to serve your needs. Love to grill & chill? Love to Garden and hit a whiffle ball? Terraces, patios, lawns, open space, carved-out perennial beds with heirloom shrubbery accenting the multi-dimensional property- it's all here for you! Inside, floors have been tastefully updated with Travertine tiles greeting in the Foyer, and Hardwood Oak floors in both the cozy Living Room, as well as the formal Dining Room. A designer Kitchen is the beacon of the home whereby the Chef, as well as eager diners are drawn to celebrate togetherness; but artfully divided spaces let in the light and allow for valuable elbow room. A practical Mudroom/ Laundry (perhaps homework space 'w/ door?!?') is directly adjacent with Garage access as well as an exterior door to built-in Barbeque pit. On the other side, terracotta-tiled richness grounds your Family Room experience with a wood-burning Fireplace w/ brick-faced Mantle. So 'special' is the vast 3 Season Sunroom through the sliding doors- with its capabilities for a first-floor Bedroom (#4?), should changing life needs be in order. A little elbow grease in here- and the sky's the limit with decorator ideas! Upstairs, this Home offers a truly fantastic Master Bedroom with TWO walk-in closets plus En Suite Bath- again with Hardwood Oak Flooring underfoot. You'll find two additional well-sized Bedrooms across the generous Hall Landing, with a 2nd full Bath (classic creamy white tiles!) serving both. Get creative choosing your favorite replacement carpeting to bring your custom touch to this lovingly maintained Dwelling. So many upgrades throughout, but fun touches of the original '80's trends' remain w/ mica glittered textured ceilings in places- great condition. Fantastic Suburban shopping amenities nearby, as well as excellent Community-invested schools, plus convenient Regional Rail lend direct access to Center City and the Airport beyond when needed. But otherwise, this is a place to relax, kick up your heels, and enjoy your well- earned Oasis.
Location
State PA
County Montgomery
Area Cheltenham Twp (10631)
Zoning 1101
Rooms
Main Level Bedrooms 3
Interior
Interior Features Breakfast Area, Dining Area, Family Room Off Kitchen, Entry Level Bedroom, Kitchen - Eat-In, Primary Bath(s), Upgraded Countertops, Walk-in Closet(s), Wood Floors
Heating Forced Air
Cooling Central A/C
Flooring Hardwood, Tile/Brick, Vinyl, Partially Carpeted
Fireplaces Number 1
Fireplace Y
Heat Source Natural Gas
Exterior
Exterior Feature Patio(s), Terrace
Garage Garage - Front Entry, Garage Door Opener, Inside Access
Garage Spaces 6.0
Waterfront N
Water Access N
View Garden/Lawn
Accessibility 2+ Access Exits, 32\"+ wide Doors, 36\"+ wide Halls
Porch Patio(s), Terrace
Parking Type Attached Garage, Driveway
Attached Garage 2
Total Parking Spaces 6
Garage Y
Building
Story 2
Sewer Public Sewer
Water Community
Architectural Style Colonial, Contemporary, Traditional, Raised Ranch/Rambler
Level or Stories 2
Additional Building Above Grade
New Construction N
Schools
School District Cheltenham
Others
Senior Community No
Tax ID 31-00-07046-231
Ownership Fee Simple
SqFt Source Estimated
Acceptable Financing Cash, Conventional
Listing Terms Cash, Conventional
Financing Cash,Conventional
Special Listing Condition Standard
Read Less Info
Want to know what your home might be worth? Contact us for a FREE valuation!

Our team is ready to help you sell your home for the highest possible price ASAP

Bought with John P O'Connell • Elfant Wissahickon-Chestnut Hill

"My job is to find and attract mastery-based agents to the office, protect the culture, and make sure everyone is happy! "







