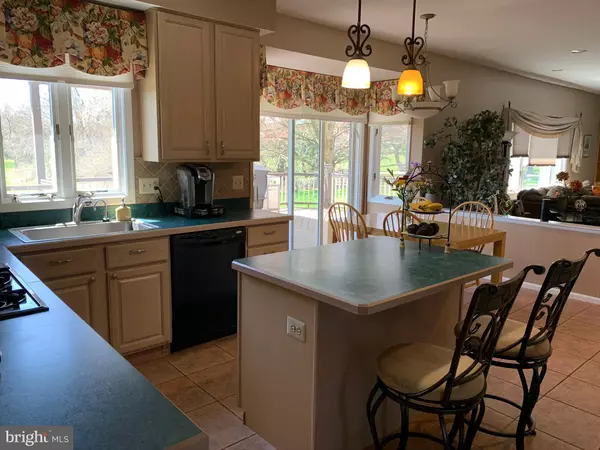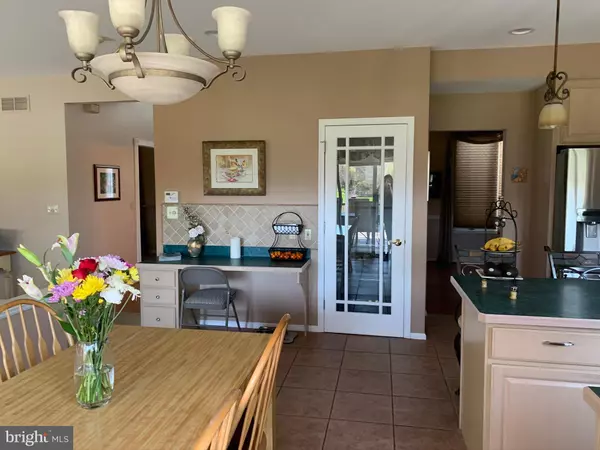$610,000
$630,000
3.2%For more information regarding the value of a property, please contact us for a free consultation.
4 Beds
3 Baths
3,046 SqFt
SOLD DATE : 08/24/2020
Key Details
Sold Price $610,000
Property Type Single Family Home
Sub Type Detached
Listing Status Sold
Purchase Type For Sale
Square Footage 3,046 sqft
Price per Sqft $200
Subdivision Estates Of Mallard
MLS Listing ID PABU494830
Sold Date 08/24/20
Style Colonial
Bedrooms 4
Full Baths 2
Half Baths 1
HOA Y/N N
Abv Grd Liv Area 3,046
Originating Board BRIGHT
Year Built 1996
Annual Tax Amount $10,332
Tax Year 2020
Lot Size 1.010 Acres
Acres 1.01
Lot Dimensions 1.01acre
Property Description
This beautiful home is located in the heart of Northampton township in Council Rock school district in the Estates of Mallard Creek. There are 4 bedrooms 2.5 baths, , and a fully finished basement . This luxury home sits on over an acre of flat land. The two story foyer entry has a beautiful turned staircase with a loft area. The first floor has a center foyer.and powder room To the right is a large living room with French doors leading to a family room with a brick fireplace and built in custom shelves . You then walk into the open huge kitchen with a desk , a large island for entertaining and extra counter space and newer appliances. The breakfast eating area has sliding glass doors to an extremely large beautiful custom deck with an A hip roof ... for outdoor dining . To the left of the foyer is a formal dining room with beautiful hardwood floors . From the kitchen there is a large pantry, laundry room with an outside exit, and a spacious office. Second floor has three bedrooms and a hall bath. The master suite has an extremely large bedroom with two walk in custom closets with custom shelving. Master bath has a soaking tub with a jacuzzi, double sinks and shower. Full finished basement has an entertainment area , built in Breakfast bar , gaming area and an unfinished area for lots of storage. As you approach the home there is a very long driveway with a two car garage with garage door opener. MOVE RIGHT IN !
Location
State PA
County Bucks
Area Northampton Twp (10131)
Zoning R1
Rooms
Other Rooms Basement
Basement Full, Fully Finished, Heated
Interior
Interior Features Breakfast Area, Built-Ins, Family Room Off Kitchen, Formal/Separate Dining Room, Kitchen - Eat-In, Kitchen - Island, Kitchen - Table Space, Pantry, Soaking Tub, Stall Shower, Store/Office, Tub Shower, Walk-in Closet(s), Window Treatments, Wood Floors
Hot Water Natural Gas
Heating Forced Air
Cooling Central A/C
Flooring Hardwood, Carpet, Ceramic Tile
Fireplaces Number 1
Equipment Cooktop, Dishwasher, Disposal, Built-In Range, Dryer - Gas, ENERGY STAR Clothes Washer
Fireplace Y
Appliance Cooktop, Dishwasher, Disposal, Built-In Range, Dryer - Gas, ENERGY STAR Clothes Washer
Heat Source Natural Gas
Laundry Main Floor
Exterior
Exterior Feature Deck(s)
Parking Features Garage - Side Entry, Garage Door Opener
Garage Spaces 2.0
Utilities Available Cable TV
Water Access N
Roof Type Asphalt
Accessibility >84\" Garage Door
Porch Deck(s)
Attached Garage 2
Total Parking Spaces 2
Garage Y
Building
Story 2
Sewer Public Sewer
Water Public
Architectural Style Colonial
Level or Stories 2
Additional Building Above Grade, Below Grade
Structure Type Dry Wall
New Construction N
Schools
Elementary Schools Maureen Welch
High Schools Council Rock High School South
School District Council Rock
Others
Senior Community No
Tax ID 31-073-089
Ownership Fee Simple
SqFt Source Estimated
Acceptable Financing Conventional, Cash
Horse Property N
Listing Terms Conventional, Cash
Financing Conventional,Cash
Special Listing Condition Standard
Read Less Info
Want to know what your home might be worth? Contact us for a FREE valuation!

Our team is ready to help you sell your home for the highest possible price ASAP

Bought with Mariann Owens • RE/MAX 2000
"My job is to find and attract mastery-based agents to the office, protect the culture, and make sure everyone is happy! "







