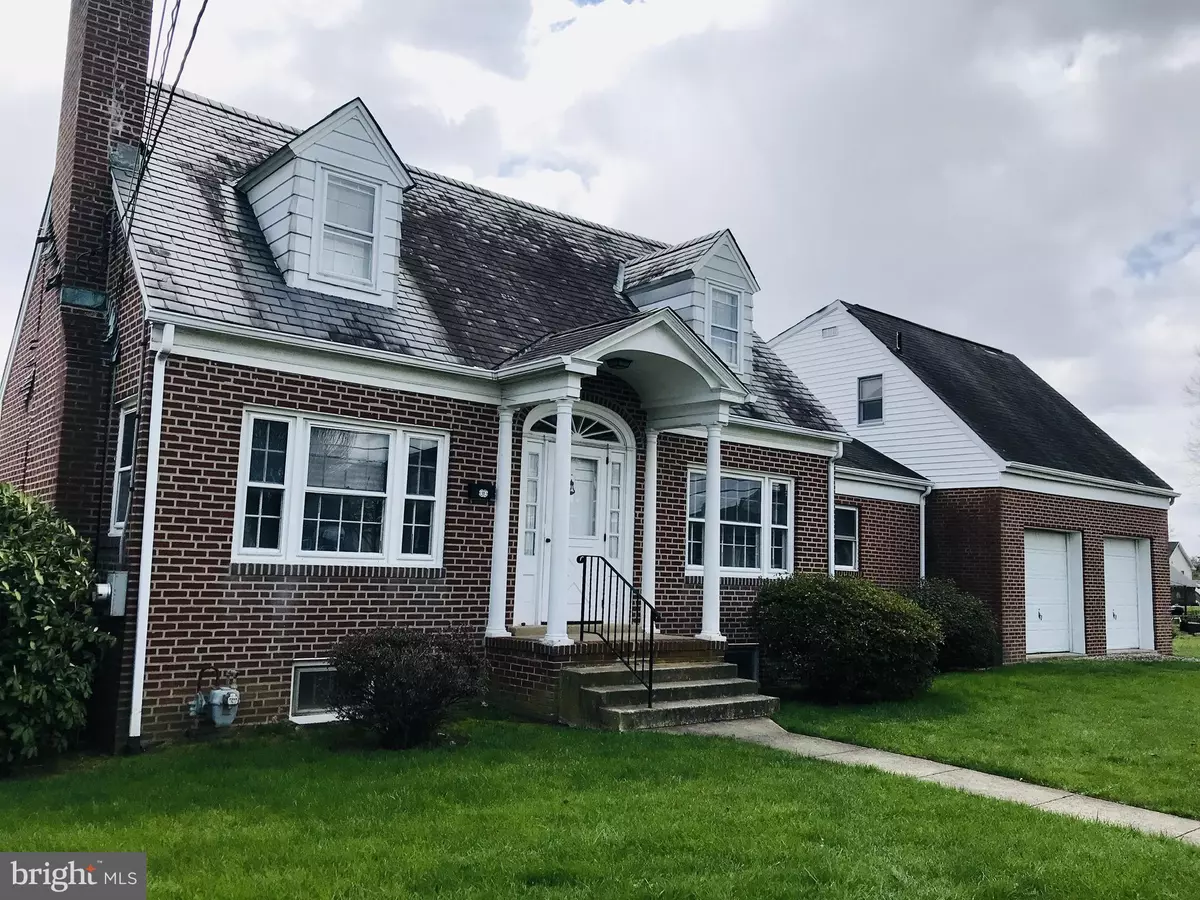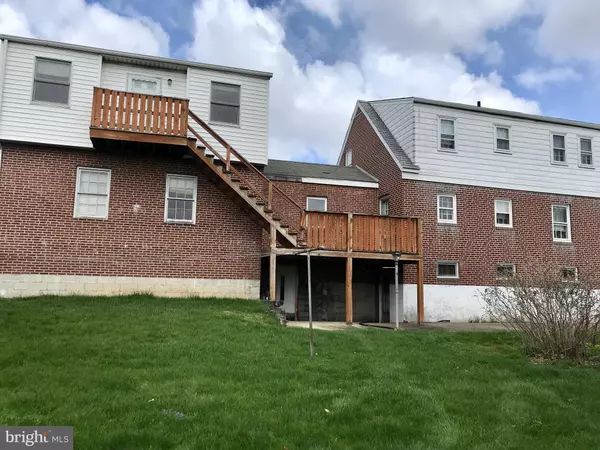$188,500
$219,900
14.3%For more information regarding the value of a property, please contact us for a free consultation.
3 Beds
2 Baths
1,984 SqFt
SOLD DATE : 06/18/2020
Key Details
Sold Price $188,500
Property Type Single Family Home
Sub Type Detached
Listing Status Sold
Purchase Type For Sale
Square Footage 1,984 sqft
Price per Sqft $95
Subdivision None Available
MLS Listing ID PADE517674
Sold Date 06/18/20
Style Cape Cod
Bedrooms 3
Full Baths 2
HOA Y/N N
Abv Grd Liv Area 1,984
Originating Board BRIGHT
Year Built 1958
Annual Tax Amount $8,689
Tax Year 2019
Lot Size 7,841 Sqft
Acres 0.18
Lot Dimensions 0.00 x 0.00
Property Description
Covid 19 Restrictions for showings. This custom Cape was built and occupied by the same family for over 60 years. Features include: 4/5 bedrooms, An oversized fenced lot, 2 car attached garage, hardwood floors, 3 baths, rear deck and walk-out basement. First floor: living room, dining room, kitchen, bedroom, hall bath and an additional room which can be used as a home office, hobby room, bedroom or other use of your choosing. Second floor: two bedrooms and hall bath. The area above the garage has been converted to a 1 bedroom apartment with a separate entrance from the rear. It can be used as a teen suite, in-laws quarters or even a rental unit if zoned properly. The basement is full and unfinished. On the left side of the exterior you ll notice an elevated patio with door above. The original plan to build a deck from the bedroom was never realized, but the basics are here for you to create something really special. The home does need some updating and repairs and is offered in as-is condition. However, the possibilities are endless! Bring your imagination, creativity, and schedule your appointment today!
Location
State PA
County Delaware
Area Ridley Twp (10438)
Zoning RESIDENTIAL
Rooms
Other Rooms Bedroom 2, Bedroom 1, Bathroom 1, Bathroom 2, Bonus Room
Basement Full, Unfinished
Main Level Bedrooms 1
Interior
Heating Forced Air
Cooling None
Flooring Hardwood
Fireplaces Number 1
Equipment Oven - Single
Window Features Casement
Appliance Oven - Single
Heat Source Natural Gas
Exterior
Garage Garage - Front Entry
Garage Spaces 2.0
Fence Chain Link
Waterfront N
Water Access N
View Street
Roof Type Slate
Accessibility None
Parking Type Attached Garage
Attached Garage 2
Total Parking Spaces 2
Garage Y
Building
Story 2
Foundation Block
Sewer Public Sewer
Water Public
Architectural Style Cape Cod
Level or Stories 2
Additional Building Above Grade, Below Grade
New Construction N
Schools
School District Ridley
Others
Pets Allowed N
Senior Community No
Tax ID 38-03-00716-00
Ownership Fee Simple
SqFt Source Assessor
Acceptable Financing Cash, Conventional, FHA 203(k)
Horse Property N
Listing Terms Cash, Conventional, FHA 203(k)
Financing Cash,Conventional,FHA 203(k)
Special Listing Condition Standard
Read Less Info
Want to know what your home might be worth? Contact us for a FREE valuation!

Our team is ready to help you sell your home for the highest possible price ASAP

Bought with Benjamin Edward DiMedio • Compass RE

"My job is to find and attract mastery-based agents to the office, protect the culture, and make sure everyone is happy! "







