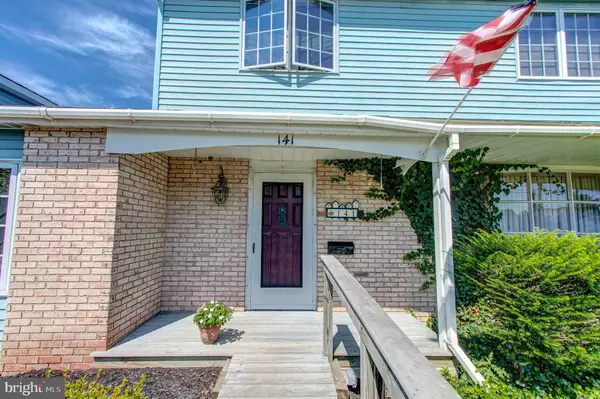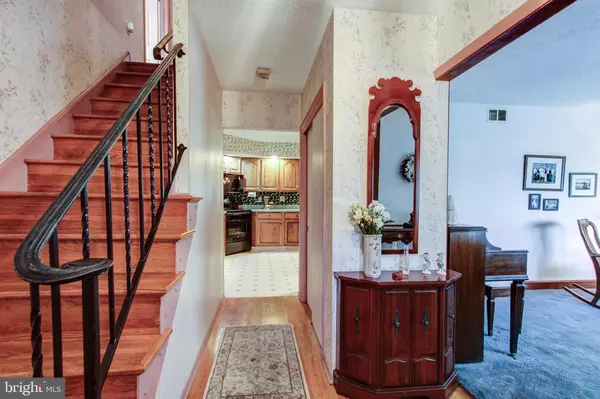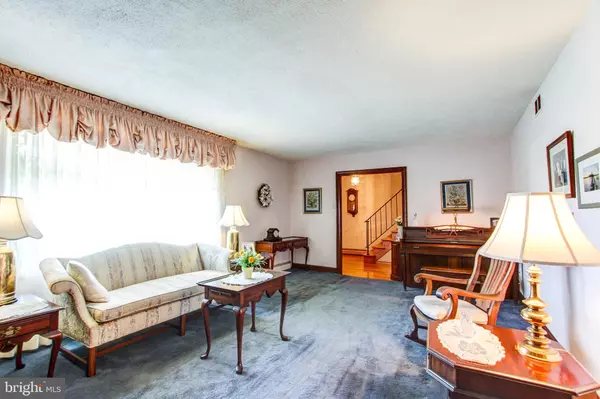$265,000
$269,900
1.8%For more information regarding the value of a property, please contact us for a free consultation.
5 Beds
3 Baths
3,060 SqFt
SOLD DATE : 01/31/2020
Key Details
Sold Price $265,000
Property Type Single Family Home
Sub Type Detached
Listing Status Sold
Purchase Type For Sale
Square Footage 3,060 sqft
Price per Sqft $86
Subdivision None Available
MLS Listing ID PAMC619788
Sold Date 01/31/20
Style Colonial
Bedrooms 5
Full Baths 3
HOA Y/N N
Abv Grd Liv Area 3,060
Originating Board BRIGHT
Year Built 1973
Annual Tax Amount $5,759
Tax Year 2020
Lot Size 0.503 Acres
Acres 0.5
Lot Dimensions 130.00 x 0.00
Property Description
Come take a closer look at this 5 Bedroom home in Red Hill. This 3,000 square foot home provides ample space for both privacy and togetherness, highlighted in the 5 bedrooms and 3 full bathrooms that are offered. Upon entry into the home, a foyer with coat closet and wood flooring leads to the living room and dining room with the same wood flooring beneath the carpet. The spacious kitchen offers oak cabinetry with glass cabinet doors, recessed lighting, and a fan over the breakfast bar, as well as a large built-in pantry. The family room with exposed beam ceiling includes access to the garage and sliders to the screen porch that provides a cool comfy place to relax by the fish pond. The laundry room and bath with pedestal sink and shower round off the main level. The second floor was expanded over the garage to include a master bedroom and sitting room with skylights, two sinks, a large walk-in cedar closet and Jacuzzi plus glass door shower are features of the master bathroom. A fire rated door leads to the lower level providing a private entrance and another door opens to a huge attic with shelves for storage. On the other side of the home are four sizable bedrooms along with a shared bathroom. Features include; Installed in 2018, hot water heating system features 6 zones, generator transfer switch, New roof installed on main house 2012 and roof above family room 2013, closets galore, and a total of 6 skylights. There is a 2-car attached garage with huge workshop and driveway parking, as well as on street parking for visitors.
Location
State PA
County Montgomery
Area Red Hill Boro (10617)
Zoning R2
Rooms
Other Rooms Living Room, Dining Room, Primary Bedroom, Bedroom 2, Bedroom 3, Bedroom 4, Bedroom 5, Kitchen, Family Room, Laundry, Other, Bathroom 2, Attic, Primary Bathroom, Screened Porch
Basement Full
Interior
Interior Features Attic, Ceiling Fan(s), Carpet, Cedar Closet(s), Chair Railings, Family Room Off Kitchen, Formal/Separate Dining Room, Kitchen - Eat-In, Primary Bath(s), Pantry, Skylight(s), Soaking Tub, Stall Shower, Walk-in Closet(s), Window Treatments, Wood Floors
Hot Water Oil
Heating Zoned, Baseboard - Hot Water
Cooling Wall Unit, Ceiling Fan(s)
Flooring Carpet, Ceramic Tile, Hardwood, Vinyl, Tile/Brick
Equipment Built-In Microwave, Dishwasher, Disposal, Dryer - Electric, Energy Efficient Appliances, Oven - Self Cleaning, Oven/Range - Electric, Stainless Steel Appliances, Washer, Water Heater - High-Efficiency
Fireplace N
Window Features Bay/Bow,Casement,Double Hung,Skylights
Appliance Built-In Microwave, Dishwasher, Disposal, Dryer - Electric, Energy Efficient Appliances, Oven - Self Cleaning, Oven/Range - Electric, Stainless Steel Appliances, Washer, Water Heater - High-Efficiency
Heat Source Oil
Laundry Main Floor
Exterior
Exterior Feature Enclosed, Porch(es), Screened
Garage Garage - Front Entry, Inside Access, Oversized
Garage Spaces 8.0
Utilities Available Cable TV, Fiber Optics Available
Waterfront N
Water Access N
View Garden/Lawn
Roof Type Fiberglass
Accessibility None
Porch Enclosed, Porch(es), Screened
Parking Type Attached Garage, Driveway, Off Street, On Street
Attached Garage 2
Total Parking Spaces 8
Garage Y
Building
Story 2
Sewer Public Sewer
Water Public
Architectural Style Colonial
Level or Stories 2
Additional Building Above Grade, Below Grade
Structure Type Beamed Ceilings,Dry Wall,Wood Ceilings
New Construction N
Schools
School District Upper Perkiomen
Others
Senior Community No
Tax ID 17-00-00512-002
Ownership Fee Simple
SqFt Source Assessor
Security Features Smoke Detector
Acceptable Financing Cash, FHA, USDA, VA
Listing Terms Cash, FHA, USDA, VA
Financing Cash,FHA,USDA,VA
Special Listing Condition Standard
Read Less Info
Want to know what your home might be worth? Contact us for a FREE valuation!

Our team is ready to help you sell your home for the highest possible price ASAP

Bought with Mark Burkert • Coldwell Banker Realty

"My job is to find and attract mastery-based agents to the office, protect the culture, and make sure everyone is happy! "







