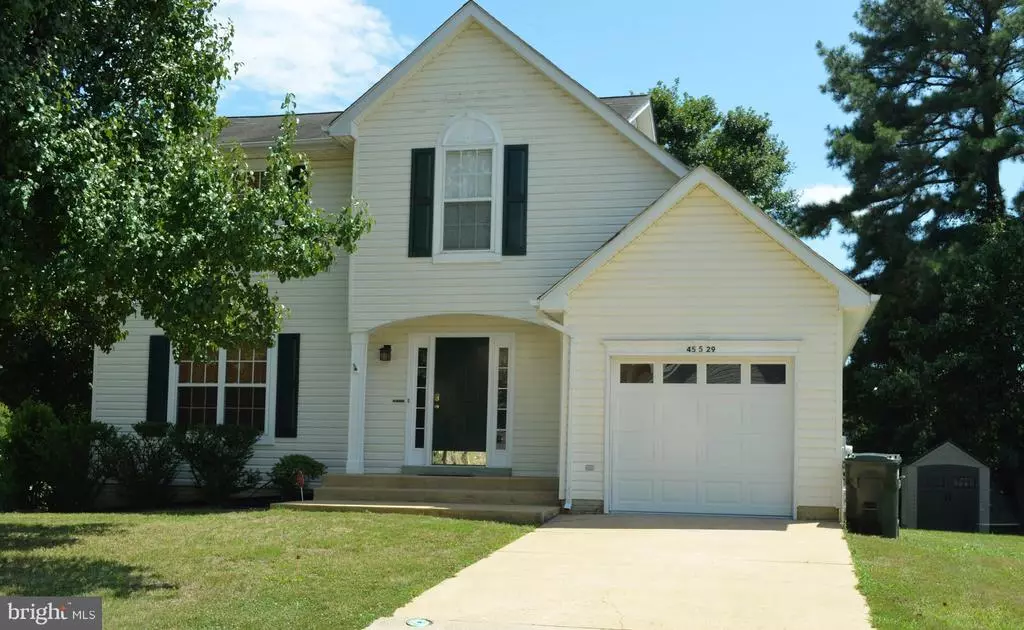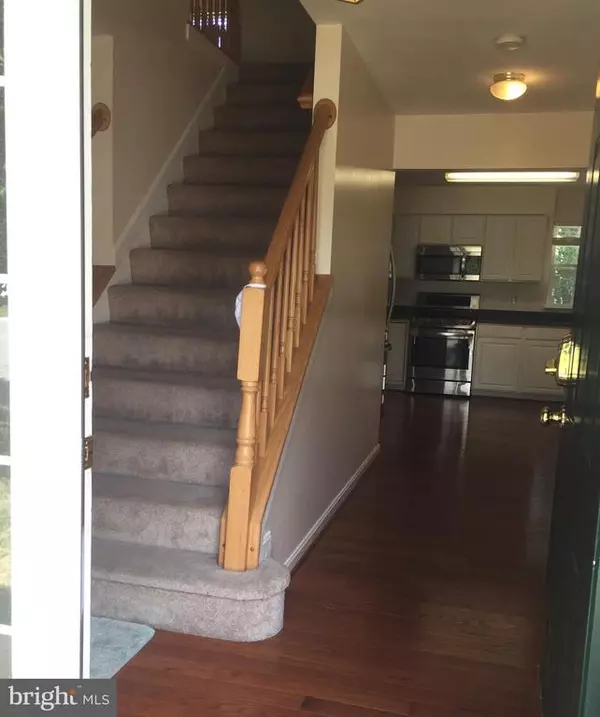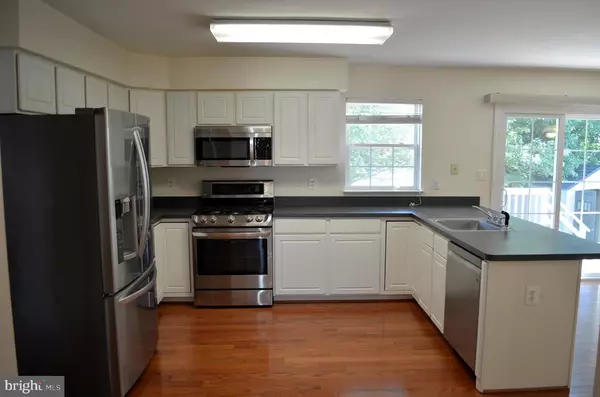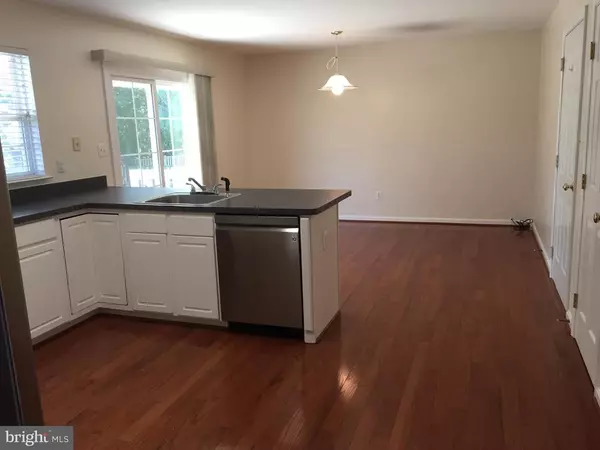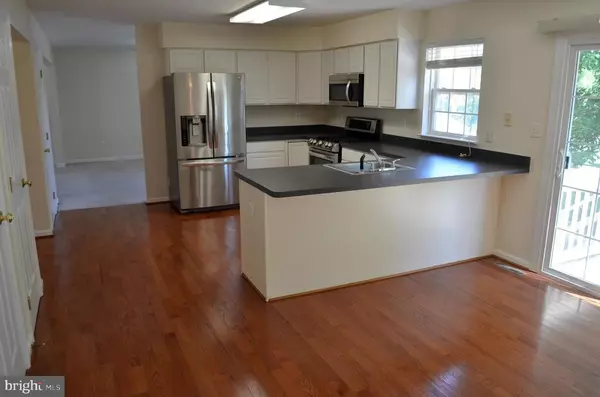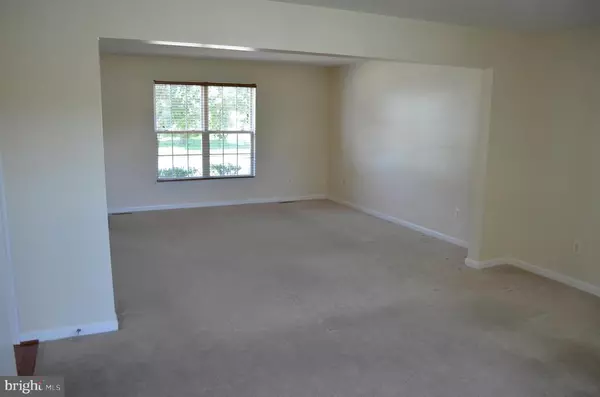$324,900
$324,900
For more information regarding the value of a property, please contact us for a free consultation.
4 Beds
4 Baths
2,768 SqFt
SOLD DATE : 12/04/2020
Key Details
Sold Price $324,900
Property Type Single Family Home
Sub Type Detached
Listing Status Sold
Purchase Type For Sale
Square Footage 2,768 sqft
Price per Sqft $117
Subdivision Hickory Hills North
MLS Listing ID MDSM170916
Sold Date 12/04/20
Style Colonial
Bedrooms 4
Full Baths 3
Half Baths 1
HOA Fees $66/mo
HOA Y/N Y
Abv Grd Liv Area 1,816
Originating Board BRIGHT
Year Built 1998
Annual Tax Amount $3,320
Tax Year 2020
Lot Size 7,953 Sqft
Acres 0.18
Property Description
Move-in ready three level home with spacious master bedroom, walk-in closet and master bath suite on top level. Two additional bedrooms, another full bath and laundry also on the top level. Finished basement with separate outside entrance, full bathroom, kitchenette, washer/dryer and two additional rooms. Home is located close to shopping, public transportation, tennis courts, fitness center, across the small street from the swimming pool and playground. A short walk to businesses, restaurants and recreational center at Chancellors Run Park. Sidewalks and street lights throughout the community. Short drive to Patuxent River Naval Air Station, but located out of the flight pattern. Cable/Broadband internet, DirecTv and great cell phone coverage available here. Great potential for solar power. Income potential to rent out rooms or the entire basement.
Location
State MD
County Saint Marys
Zoning RH
Rooms
Other Rooms Living Room, Dining Room, Primary Bedroom, Bedroom 2, Bedroom 3, Bedroom 4, Kitchen, Family Room, Breakfast Room, In-Law/auPair/Suite, Laundry, Bathroom 2, Bathroom 3, Primary Bathroom, Half Bath
Basement Full, Improved, Fully Finished, Walkout Stairs
Interior
Interior Features 2nd Kitchen, Attic, Breakfast Area, Carpet, Ceiling Fan(s), Combination Dining/Living, Combination Kitchen/Dining, Dining Area, Family Room Off Kitchen, Kitchen - Table Space, Kitchenette, Primary Bath(s), Recessed Lighting, Stall Shower, Walk-in Closet(s), Wood Floors
Hot Water Natural Gas
Heating Forced Air
Cooling Central A/C
Equipment Dishwasher, Disposal, Microwave, Oven - Self Cleaning, Oven - Single, Oven/Range - Gas, Refrigerator, Stainless Steel Appliances, Stove, Washer/Dryer Stacked, Water Dispenser, Water Heater - High-Efficiency
Fireplace N
Appliance Dishwasher, Disposal, Microwave, Oven - Self Cleaning, Oven - Single, Oven/Range - Gas, Refrigerator, Stainless Steel Appliances, Stove, Washer/Dryer Stacked, Water Dispenser, Water Heater - High-Efficiency
Heat Source Natural Gas
Laundry Lower Floor
Exterior
Exterior Feature Deck(s)
Parking Features Garage Door Opener, Garage - Front Entry
Garage Spaces 5.0
Water Access N
View Garden/Lawn
Roof Type Asphalt,Shingle
Accessibility 2+ Access Exits
Porch Deck(s)
Attached Garage 1
Total Parking Spaces 5
Garage Y
Building
Story 3
Sewer Public Sewer
Water Public
Architectural Style Colonial
Level or Stories 3
Additional Building Above Grade, Below Grade
New Construction N
Schools
School District St. Mary'S County Public Schools
Others
Senior Community No
Tax ID 1908122962
Ownership Fee Simple
SqFt Source Assessor
Security Features Main Entrance Lock
Special Listing Condition Standard
Read Less Info
Want to know what your home might be worth? Contact us for a FREE valuation!

Our team is ready to help you sell your home for the highest possible price ASAP

Bought with Antonio Simon • CENTURY 21 Envision
"My job is to find and attract mastery-based agents to the office, protect the culture, and make sure everyone is happy! "


