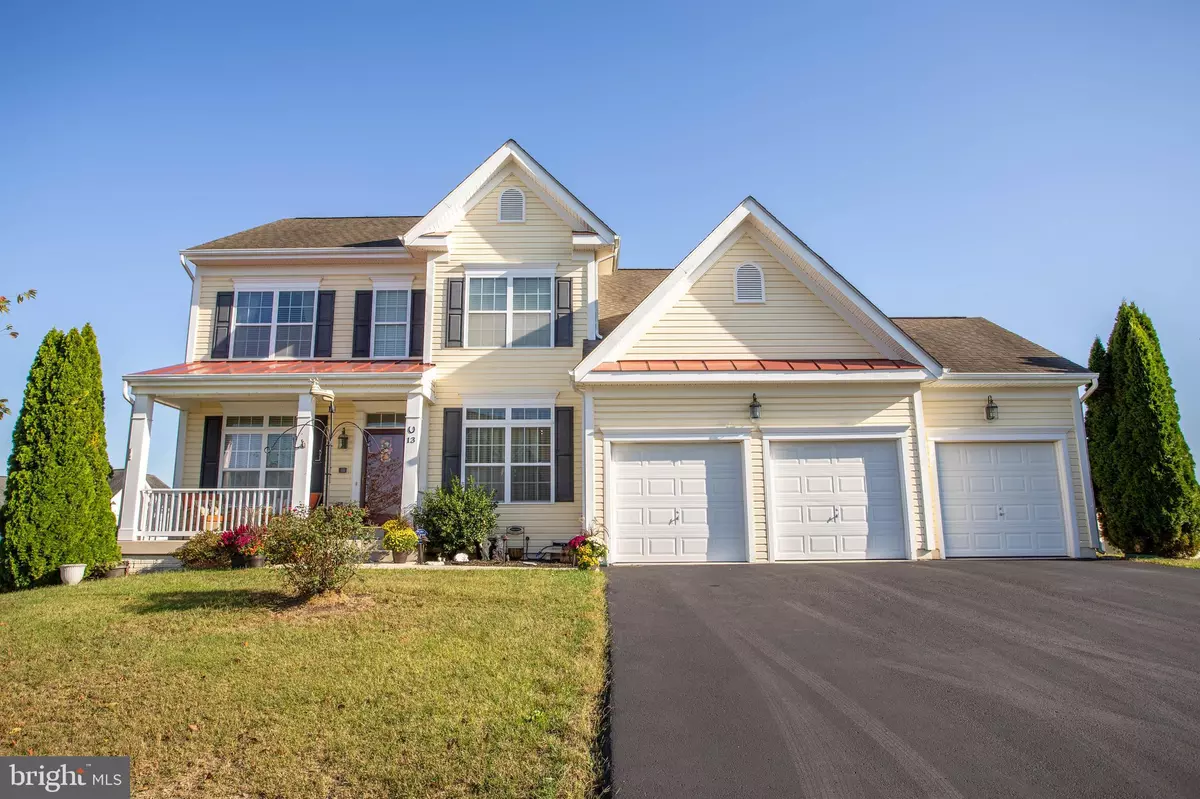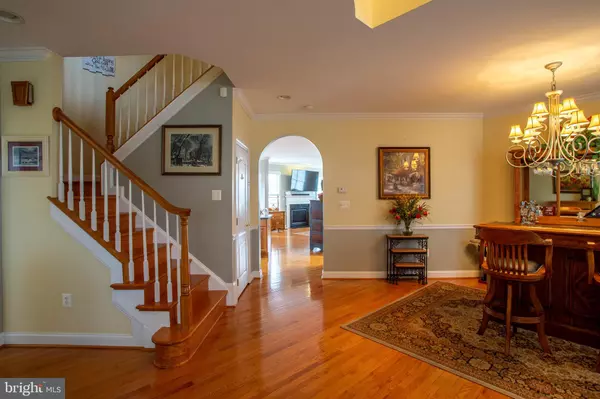$342,000
$349,900
2.3%For more information regarding the value of a property, please contact us for a free consultation.
5 Beds
4 Baths
5,038 SqFt
SOLD DATE : 03/13/2020
Key Details
Sold Price $342,000
Property Type Single Family Home
Sub Type Detached
Listing Status Sold
Purchase Type For Sale
Square Footage 5,038 sqft
Price per Sqft $67
Subdivision Hammonds Mill
MLS Listing ID WVBE171886
Sold Date 03/13/20
Style Colonial
Bedrooms 5
Full Baths 3
Half Baths 1
HOA Fees $25/ann
HOA Y/N Y
Abv Grd Liv Area 3,890
Originating Board BRIGHT
Year Built 2006
Annual Tax Amount $2,130
Tax Year 2019
Lot Size 10,890 Sqft
Acres 0.25
Property Description
A DREAM HOME! You will fall in love with this beautiful home - it has everything- 5 bedrooms/ 3.5 bathrooms situated in a corner lot in a fantastic neighborhood. The large family room boasts stunning custom and versatile built ins and an open floor plan to a gourmet kitchen. The expansive master bedroom comes with two walk in closets and pairs with a soaking tub, double vanity master bath. Each bedroom is large and has ample closet space. Main floor boasts, formal sitting and dining rooms and a lovely home office. The natural light in this home is unbelievable and expands all the way to the finished basement with large windows and glass door walk out. Finished basement includes additional bedroom, game/ fun room, full bathroom with two pedicure chairs and substantial oversized closets. Additional storage space in unfinished portion of basement and in the amazing three car garage. Immaculately well kept, this stunning home is waiting for a family to love. Positioned within walking distance to the Spring Mills school triplex and just off of I-81 near major corporations such as Amazon and P&G, you will have everything right at your back door! Come and see for yourself; plan for sweet dreams!
Location
State WV
County Berkeley
Zoning 101
Rooms
Other Rooms Living Room, Dining Room, Primary Bedroom, Bedroom 2, Bedroom 3, Bedroom 4, Bedroom 5, Kitchen, Family Room, Laundry, Mud Room, Office, Primary Bathroom, Full Bath, Half Bath
Basement Full, Daylight, Full, Fully Finished, Walkout Level, Windows
Interior
Interior Features Breakfast Area, Built-Ins, Dining Area, Family Room Off Kitchen, Kitchen - Island, Primary Bath(s), Pantry, Wood Floors, Window Treatments, Walk-in Closet(s), Chair Railings, Formal/Separate Dining Room, Kitchen - Eat-In, Butlers Pantry, Ceiling Fan(s), Combination Kitchen/Living, Crown Moldings, Floor Plan - Traditional, Kitchen - Table Space, Recessed Lighting, Soaking Tub, Studio, Other
Heating Heat Pump(s)
Cooling Central A/C
Flooring Hardwood, Carpet
Fireplaces Number 1
Fireplaces Type Gas/Propane
Equipment Cooktop, Dishwasher, Dryer, Washer, Oven - Double, Intercom, Refrigerator
Fireplace Y
Appliance Cooktop, Dishwasher, Dryer, Washer, Oven - Double, Intercom, Refrigerator
Heat Source Electric
Laundry Upper Floor
Exterior
Exterior Feature Deck(s)
Parking Features Garage - Front Entry, Garage Door Opener, Oversized, Additional Storage Area, Other
Garage Spaces 6.0
Utilities Available DSL Available, Electric Available
Water Access N
Roof Type Architectural Shingle
Accessibility 2+ Access Exits
Porch Deck(s)
Attached Garage 3
Total Parking Spaces 6
Garage Y
Building
Story 3+
Sewer Public Sewer, Community Septic Tank, Private Septic Tank
Water Public
Architectural Style Colonial
Level or Stories 3+
Additional Building Above Grade, Below Grade
Structure Type 9'+ Ceilings,Dry Wall,Tray Ceilings
New Construction N
Schools
Elementary Schools Spring Mills Primary
Middle Schools Spring Mills
High Schools Spring Mills
School District Berkeley County Schools
Others
Pets Allowed Y
HOA Fee Include Management,Road Maintenance,Snow Removal
Senior Community No
Tax ID 0214R001500000000
Ownership Fee Simple
SqFt Source Assessor
Security Features Security System
Acceptable Financing Cash, Conventional, FHA, USDA, VA
Horse Property N
Listing Terms Cash, Conventional, FHA, USDA, VA
Financing Cash,Conventional,FHA,USDA,VA
Special Listing Condition Standard
Pets Allowed Dogs OK, Cats OK
Read Less Info
Want to know what your home might be worth? Contact us for a FREE valuation!

Our team is ready to help you sell your home for the highest possible price ASAP

Bought with Vicki E Young • Long & Foster Real Estate, Inc.
"My job is to find and attract mastery-based agents to the office, protect the culture, and make sure everyone is happy! "







