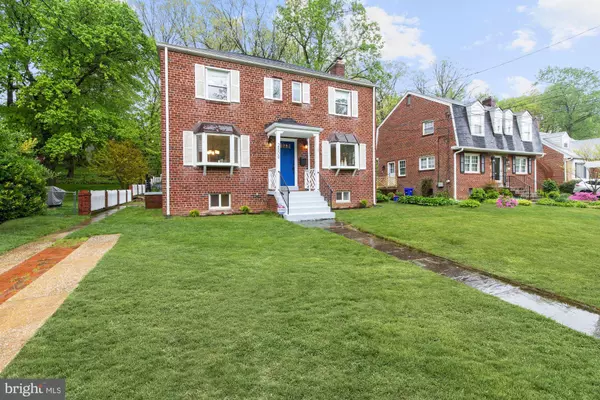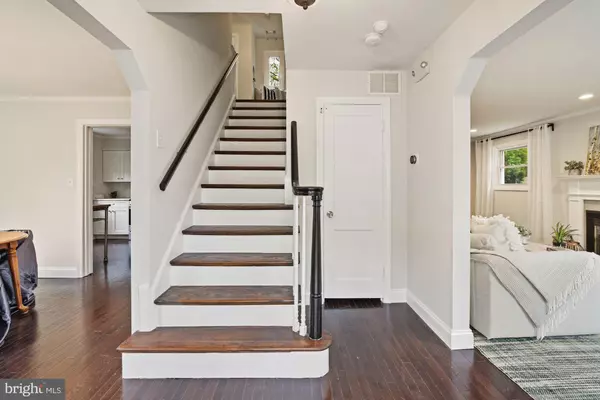$470,000
$469,500
0.1%For more information regarding the value of a property, please contact us for a free consultation.
4 Beds
3 Baths
2,200 SqFt
SOLD DATE : 05/28/2020
Key Details
Sold Price $470,000
Property Type Single Family Home
Sub Type Detached
Listing Status Sold
Purchase Type For Sale
Square Footage 2,200 sqft
Price per Sqft $213
Subdivision Cheverly
MLS Listing ID MDPG566894
Sold Date 05/28/20
Style Colonial
Bedrooms 4
Full Baths 2
Half Baths 1
HOA Y/N N
Abv Grd Liv Area 1,800
Originating Board BRIGHT
Year Built 1950
Annual Tax Amount $5,765
Tax Year 2019
Lot Size 6,912 Sqft
Acres 0.16
Property Description
Cheverly Community, Convenience & Charm come together in this updated all-brick Colonial on 3 finished levels. Want renovated & new? Want a nice, landscaped, large lot and outdoor space? Want off-street Parking? Want walking distance to Metro (0.6 mile walk)? Then, welcome home! Updates include new Kitchen, Baths, wood floors, finished Basement and plumbing in 2016; new roof in 2019; and new fixtures, full-house paint & landscaping in 2020. Pretty spaces inside and out. Great fenced-in back yard with plenty of green space, patio & storage shed with electricity. Main level offers nice flow with center Stairwell Entry, Living Room with wood-burning fireplace, Sun Room/Den/Office in the rear, separate Dining Room, Powder Room/Half Bath and large, renovated Kitchen with Italian marble countertops & good cabinet, storage space. Upstairs includes 3 full-sized Bedrooms and a full Bath. Finished basement offers a 4th BR, 2nd full Bath plus a Family Room and Laundry/Storage/Mechanical Area. Access the large back yard from rear Sun Room or from Kitchen side door or from rear Basement walkout. Quiet street. Walk to Parks, Pool & Metro (Orange line). Close to downtown DC and Capitol Hill, Hyattsville Arts District, UMD, National Harbor, Arboretum and the retail/restaurants of Dakota Crossing and Woodmore Town Center (Wegmans). Can be shown easily by appointment. House is vacant. Click on link for floor plans and virtual tour.
Location
State MD
County Prince Georges
Zoning R55
Rooms
Other Rooms Dining Room, Kitchen, Family Room, Sun/Florida Room
Basement Connecting Stairway, Daylight, Full, Fully Finished, Full, Heated, Improved, Rear Entrance, Outside Entrance, Walkout Stairs, Windows
Interior
Hot Water Natural Gas
Heating Forced Air
Cooling Central A/C
Fireplaces Number 1
Fireplaces Type Wood, Mantel(s), Fireplace - Glass Doors
Fireplace Y
Heat Source Natural Gas
Laundry Basement, Has Laundry
Exterior
Exterior Feature Patio(s)
Fence Picket, Wood
Water Access N
Accessibility None
Porch Patio(s)
Garage N
Building
Lot Description Level, Landscaping, Front Yard, Rear Yard
Story 3+
Sewer Public Sewer
Water Public
Architectural Style Colonial
Level or Stories 3+
Additional Building Above Grade, Below Grade
New Construction N
Schools
School District Prince George'S County Public Schools
Others
Senior Community No
Tax ID 17020187856
Ownership Fee Simple
SqFt Source Estimated
Security Features Electric Alarm
Special Listing Condition Standard
Read Less Info
Want to know what your home might be worth? Contact us for a FREE valuation!

Our team is ready to help you sell your home for the highest possible price ASAP

Bought with Non Member • Non Subscribing Office
"My job is to find and attract mastery-based agents to the office, protect the culture, and make sure everyone is happy! "







