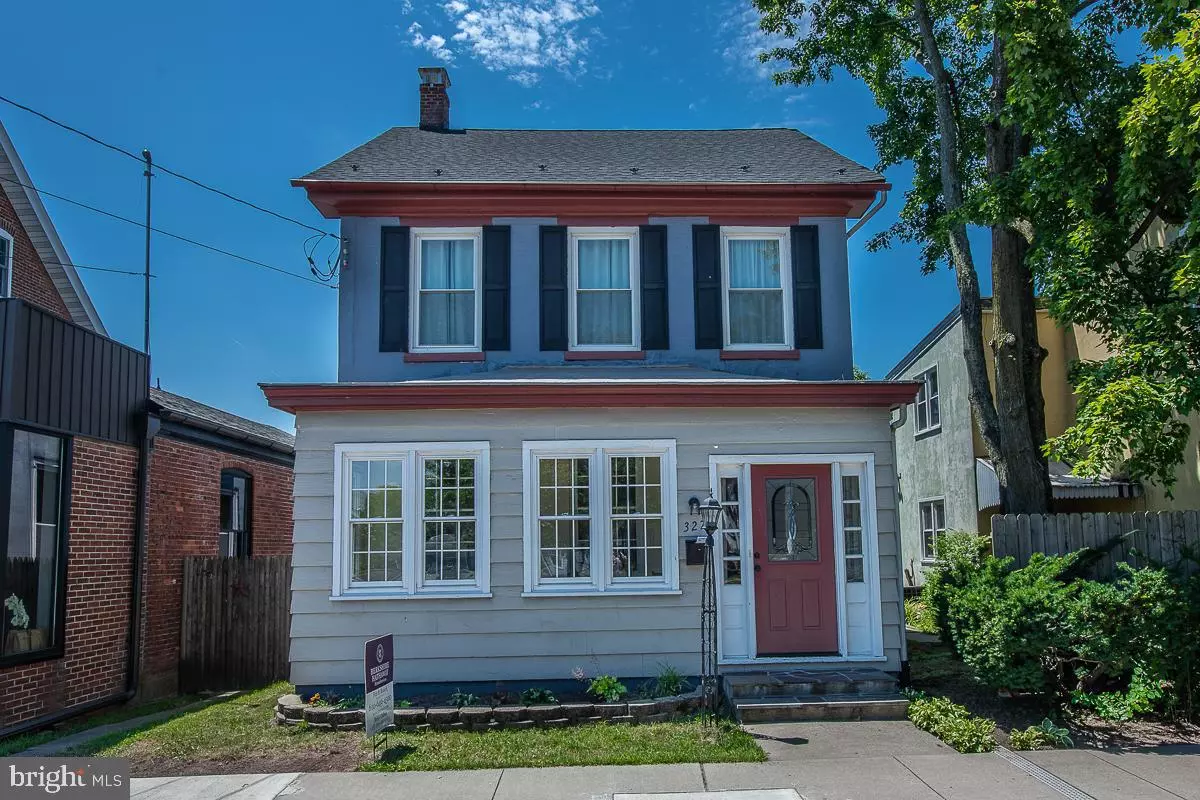$265,000
$259,900
2.0%For more information regarding the value of a property, please contact us for a free consultation.
4 Beds
2 Baths
2,549 SqFt
SOLD DATE : 09/25/2020
Key Details
Sold Price $265,000
Property Type Single Family Home
Sub Type Detached
Listing Status Sold
Purchase Type For Sale
Square Footage 2,549 sqft
Price per Sqft $103
Subdivision None Available
MLS Listing ID PAMC656900
Sold Date 09/25/20
Style Colonial
Bedrooms 4
Full Baths 2
HOA Y/N N
Abv Grd Liv Area 2,549
Originating Board BRIGHT
Year Built 1880
Annual Tax Amount $4,062
Tax Year 2019
Lot Size 6,500 Sqft
Acres 0.15
Lot Dimensions 30.00 x 0.00
Property Description
Decide now to own this is absolutely beautiful and charming 4 bedroom, 2 full bath single home in the heart of town. This well-cared for home is "move-in condition" with so many recent renovations including refinished hardwood floors, french drain in basement, fabulous rear yard gardens, newer roof, newer tilt-in windows, newer eat-in kitchen with stainless steel appliances and 42 inch cabinets, a newer full hall bath, newer hot water heater, two newer heating and central air units, two newly renovated bathrooms and renovated Laundry Room. As you enter the stunning foyer, you will be impressed by the gorgeous original hardwood floors that transition the new with the old. The large comfortable and sun filled living room is right off the foyer. Walk into the cozy den and/or computer room or use it as a home office. The elegant dining room with newer hardwood floors and access to the side porch sits right next to therenovated eat-in kitchen. The kitchen has Whirlpool stainless steel appliances, 42 inch oak cabinets, soft-closing drawers, beautiful countertops, a pantry, and recessed lighting. The second floor features a master bedroom with a walk-in closet, 3 more bedrooms, laundry room, full bath with a tile floor and 3 tiled walls, and a claw foot tub. The third floor is one large bonus room with built-in shelving. Other features include two newer HVAC units (two zones), programmable thermostats, 5 ceiling fans, replacement windows-double hung, tilt-in vinyl clad, newer hot water heater. There are also two side porches: one first floor and one second floor - both accessible from the inside. The home has been freshly painted. Private lot with flower and vegetable beds, custom window shades throughout first floor, oversized one car garage with electric opener, walkout basement, and a large enclosed front porch. Convenient location within walking distance to all of your shopping and dining needs with additional free parking directly across the street. Close to Routes 663, 29, 309, and the PA Turnpike. (Professional photos are forthcoming)
Location
State PA
County Montgomery
Area Pennsburg Boro (10615)
Zoning C
Rooms
Basement Full, Outside Entrance, Unfinished
Interior
Interior Features Attic, Ceiling Fan(s), Dining Area, Floor Plan - Traditional, Walk-in Closet(s), Wood Floors, Butlers Pantry, Kitchen - Eat-In
Hot Water Natural Gas
Heating Forced Air, Heat Pump - Electric BackUp, Programmable Thermostat, Zoned
Cooling Central A/C
Flooring Hardwood, Laminated
Equipment Built-In Microwave, Dishwasher, Oven - Self Cleaning, Refrigerator, Stainless Steel Appliances, Washer/Dryer Stacked
Fireplace N
Window Features Replacement
Appliance Built-In Microwave, Dishwasher, Oven - Self Cleaning, Refrigerator, Stainless Steel Appliances, Washer/Dryer Stacked
Heat Source Electric
Laundry Upper Floor
Exterior
Exterior Feature Balcony, Deck(s)
Parking Features Oversized
Garage Spaces 1.0
Utilities Available Cable TV
Water Access N
Accessibility None
Porch Balcony, Deck(s)
Total Parking Spaces 1
Garage Y
Building
Story 2
Sewer Public Sewer
Water Public
Architectural Style Colonial
Level or Stories 2
Additional Building Above Grade, Below Grade
New Construction N
Schools
School District Upper Perkiomen
Others
Senior Community No
Tax ID 15-00-01405-002
Ownership Fee Simple
SqFt Source Assessor
Acceptable Financing Cash, Conventional, FHA
Horse Property N
Listing Terms Cash, Conventional, FHA
Financing Cash,Conventional,FHA
Special Listing Condition Standard
Read Less Info
Want to know what your home might be worth? Contact us for a FREE valuation!

Our team is ready to help you sell your home for the highest possible price ASAP

Bought with Stephen B Ammon • Realty ONE Group Legacy
"My job is to find and attract mastery-based agents to the office, protect the culture, and make sure everyone is happy! "







