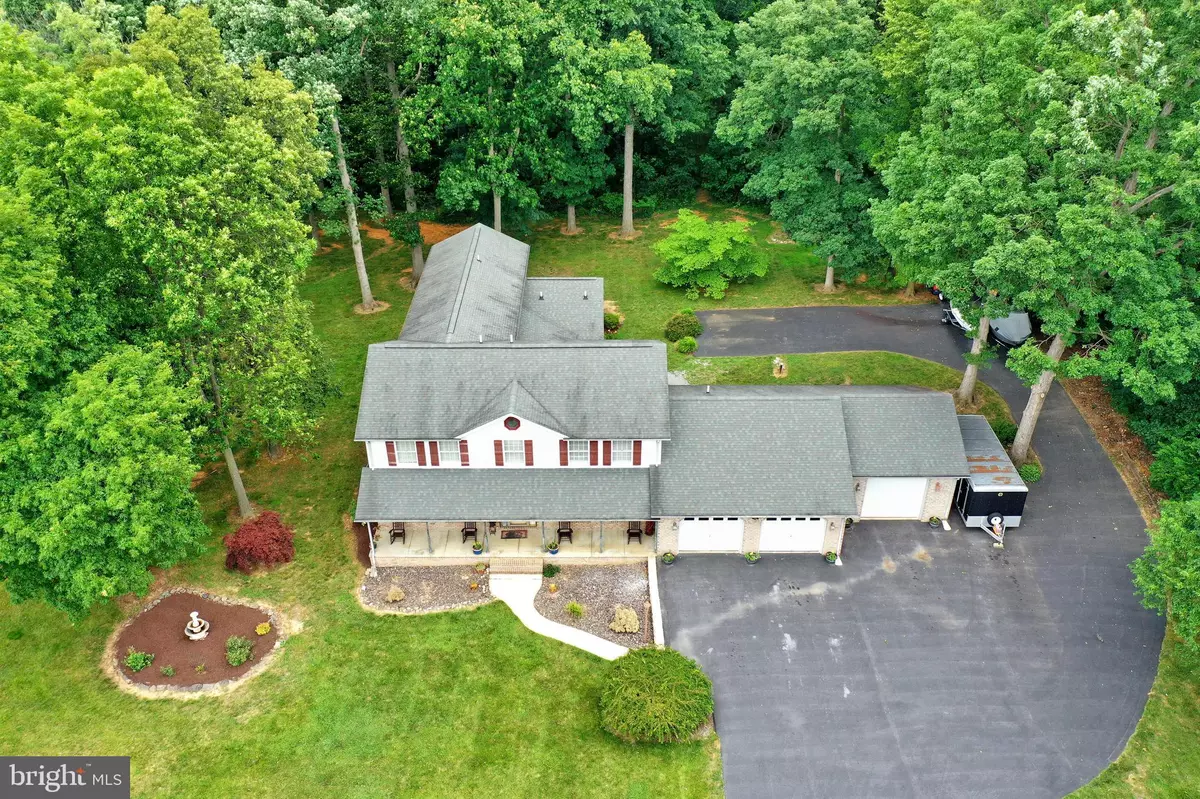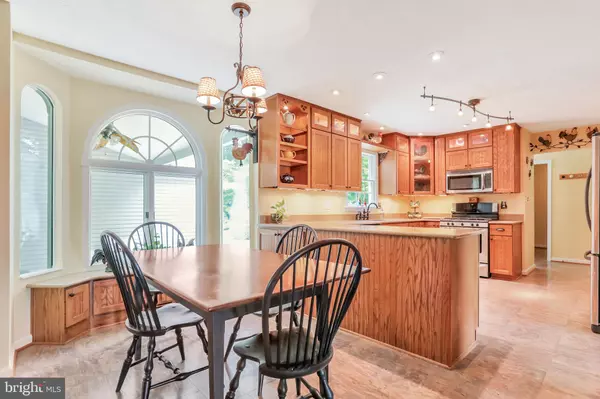$479,900
$479,000
0.2%For more information regarding the value of a property, please contact us for a free consultation.
5 Beds
5 Baths
4,182 SqFt
SOLD DATE : 12/01/2020
Key Details
Sold Price $479,900
Property Type Single Family Home
Sub Type Detached
Listing Status Sold
Purchase Type For Sale
Square Footage 4,182 sqft
Price per Sqft $114
Subdivision Spring Mills Farm
MLS Listing ID WVBE178754
Sold Date 12/01/20
Style Colonial,Dwelling w/Separate Living Area
Bedrooms 5
Full Baths 4
Half Baths 1
HOA Fees $10/ann
HOA Y/N Y
Abv Grd Liv Area 4,182
Originating Board BRIGHT
Year Built 1992
Annual Tax Amount $2,443
Tax Year 2020
Lot Size 2.020 Acres
Acres 2.02
Property Description
Looking for an immaculate multigenerational home for your family? This single family home offers each generation their own space and privacy while connected by a communal Florida room. With 4182 total square footage, this one of a kind home is located in northern Berkeley County on 2 acres in the Spring Mills Farm development. It includes 5 Bedrooms, 4 -1/2 Baths, and includes a separate 1750 square feet suite. The main upgraded home includes 3 bedrooms, 2-1/2 baths, formal dining, formal living, family room with fireplace, kitchen with eat-in nook, laundry, 3 car heated garage, on-demand hot water, porches. The suite, added on in 2008, includes it's own kitchen, family room with fireplace, 2 master bedrooms, one with a fireplace, 2 master baths and laundry. . ..perfect for parents, in-laws, children and grandchildren. A sunroom/ gathering area connects both homes in the center! 7 miles from Maryland border and close to I-81. Schools, shopping and restaurants nearby. So many features make this home a great family arrangement and a must see!!
Location
State WV
County Berkeley
Zoning NO
Direction South
Rooms
Other Rooms Living Room, Dining Room, Primary Bedroom, Sitting Room, Bedroom 4, Bedroom 5, Kitchen, Family Room, Foyer, Breakfast Room, Sun/Florida Room, Primary Bathroom, Full Bath, Half Bath
Main Level Bedrooms 1
Interior
Interior Features 2nd Kitchen, Additional Stairway, Built-Ins, Dining Area, Double/Dual Staircase, Entry Level Bedroom, Family Room Off Kitchen, Floor Plan - Open, Floor Plan - Traditional, Formal/Separate Dining Room, Kitchen - Island, Primary Bath(s), Pantry, Soaking Tub, Stall Shower, Tub Shower, Upgraded Countertops, Walk-in Closet(s), Water Treat System, WhirlPool/HotTub, Wood Floors
Hot Water Tankless
Heating Heat Pump - Electric BackUp
Cooling Heat Pump(s)
Flooring Ceramic Tile, Laminated, Wood
Fireplaces Number 3
Fireplaces Type Free Standing, Mantel(s), Other
Equipment Built-In Microwave, Dishwasher, Dryer - Electric, Extra Refrigerator/Freezer, Oven - Self Cleaning, Oven/Range - Electric, Stainless Steel Appliances, Water Heater - Tankless
Furnishings No
Fireplace Y
Window Features Double Hung,Energy Efficient,Low-E,Screens,Vinyl Clad
Appliance Built-In Microwave, Dishwasher, Dryer - Electric, Extra Refrigerator/Freezer, Oven - Self Cleaning, Oven/Range - Electric, Stainless Steel Appliances, Water Heater - Tankless
Heat Source Electric
Laundry Main Floor
Exterior
Exterior Feature Breezeway, Brick, Patio(s), Porch(es), Roof
Parking Features Garage - Front Entry, Garage Door Opener, Inside Access, Oversized
Garage Spaces 9.0
Utilities Available Cable TV, Phone Connected, Propane, Under Ground
Water Access N
View Mountain, Street, Trees/Woods
Roof Type Asphalt
Street Surface Black Top
Accessibility 36\"+ wide Halls, >84\" Garage Door, Level Entry - Main
Porch Breezeway, Brick, Patio(s), Porch(es), Roof
Road Frontage State
Attached Garage 3
Total Parking Spaces 9
Garage Y
Building
Lot Description Backs to Trees, Cleared, Front Yard, Landscaping, Level, Partly Wooded, Rear Yard
Story 2
Foundation Crawl Space, Concrete Perimeter
Sewer Public Sewer
Water Well
Architectural Style Colonial, Dwelling w/Separate Living Area
Level or Stories 2
Additional Building Above Grade
Structure Type Dry Wall,Wood Walls
New Construction N
Schools
School District Berkeley County Schools
Others
Senior Community No
Tax ID NO TAX RECORD
Ownership Fee Simple
SqFt Source Estimated
Security Features Smoke Detector,Window Grills
Horse Property N
Special Listing Condition Standard
Read Less Info
Want to know what your home might be worth? Contact us for a FREE valuation!

Our team is ready to help you sell your home for the highest possible price ASAP

Bought with Colin Hayden • Touchstone Realty, LLC
"My job is to find and attract mastery-based agents to the office, protect the culture, and make sure everyone is happy! "







