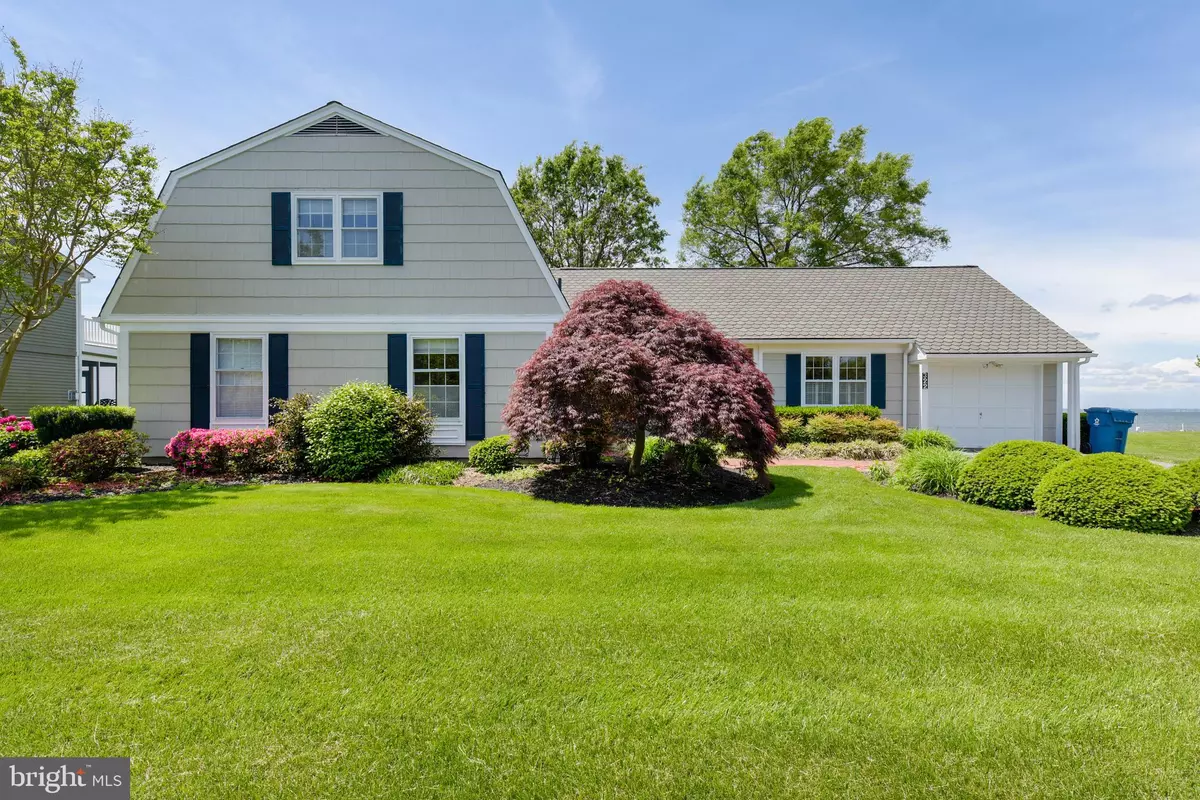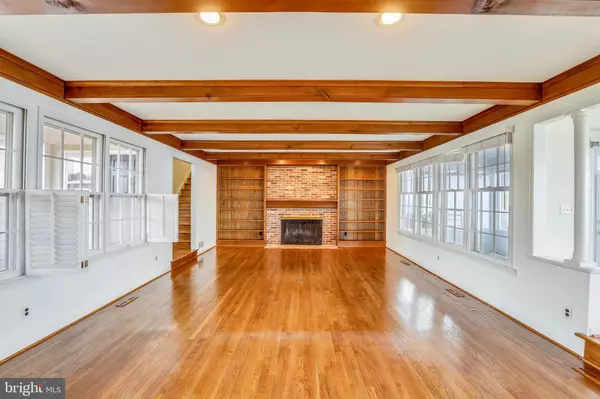$675,000
$699,000
3.4%For more information regarding the value of a property, please contact us for a free consultation.
4 Beds
3 Baths
2,895 SqFt
SOLD DATE : 04/03/2020
Key Details
Sold Price $675,000
Property Type Single Family Home
Sub Type Detached
Listing Status Sold
Purchase Type For Sale
Square Footage 2,895 sqft
Price per Sqft $233
Subdivision Queen Anne Colony
MLS Listing ID MDQA139742
Sold Date 04/03/20
Style Cape Cod
Bedrooms 4
Full Baths 3
HOA Fees $9/ann
HOA Y/N Y
Abv Grd Liv Area 2,895
Originating Board BRIGHT
Year Built 1968
Annual Tax Amount $6,372
Tax Year 2018
Lot Size 0.459 Acres
Acres 0.46
Lot Dimensions 0.00 x 0.00
Property Description
Charming custom built home with expansive views of the Chesapeake Bay! Recently freshened up with a neutral palette and brand new carpet! The hardwood floors are gleaming from one end to the other. The gas fireplace is anchored at one end of the Living Room with custom built-ins on either side. The entire waterfront-side of the house is windows which makes for bright and scenic spaces. The Kitchen is fun with a center island, stainless steel appliances and pantry. 322 Queen Anne Club Drive has an En Suite on the main level along with two additional Bedrooms of generous size flanked on either side of a second full Bath. The upper level has an Owner's Suite to die for -- sitting area with wet bar, private balcony, cozy window seats, deep walk-in closet that adjoins additional storage space and a bath with a corner tub, separate shower and high double vanities. There's an enclosed porch for entertaining, a private dock with deck area perfect for a picnic table and steamed crabs! Located in the convenient community of Queen Anne's Colony.
Location
State MD
County Queen Annes
Zoning NC-15
Rooms
Other Rooms Living Room, Dining Room, Primary Bedroom, Sitting Room, Bedroom 3, Bedroom 4, Kitchen, Foyer, Breakfast Room, Sun/Florida Room, Laundry, Storage Room, Primary Bathroom, Full Bath
Main Level Bedrooms 3
Interior
Interior Features Attic, Breakfast Area, Built-Ins, Carpet, Ceiling Fan(s), Combination Dining/Living, Dining Area, Entry Level Bedroom, Exposed Beams, Floor Plan - Open, Kitchen - Island, Primary Bath(s), Primary Bedroom - Bay Front, Recessed Lighting, Pantry, Stall Shower, Tub Shower, Wainscotting, Walk-in Closet(s), Water Treat System, Wet/Dry Bar, Window Treatments, Wood Floors
Hot Water Electric
Heating Heat Pump - Oil BackUp, Heat Pump(s)
Cooling Ceiling Fan(s), Central A/C
Flooring Hardwood, Carpet, Ceramic Tile
Fireplaces Number 1
Fireplaces Type Gas/Propane, Screen, Brick, Mantel(s)
Equipment Built-In Microwave, Cooktop, Dishwasher, Disposal, Dryer, Oven - Wall, Refrigerator, Washer, Water Conditioner - Owned, Water Heater
Fireplace Y
Window Features Casement,Double Pane
Appliance Built-In Microwave, Cooktop, Dishwasher, Disposal, Dryer, Oven - Wall, Refrigerator, Washer, Water Conditioner - Owned, Water Heater
Heat Source Electric, Oil
Laundry Has Laundry
Exterior
Exterior Feature Deck(s), Porch(es), Enclosed, Balcony
Parking Features Garage - Front Entry
Garage Spaces 1.0
Amenities Available Bike Trail, Common Grounds, Jog/Walk Path, Marina/Marina Club, Picnic Area, Tot Lots/Playground, Water/Lake Privileges
Waterfront Description Private Dock Site
Water Access Y
Water Access Desc Boat - Powered,Private Access
View Bay
Roof Type Architectural Shingle,Asphalt
Accessibility None
Porch Deck(s), Porch(es), Enclosed, Balcony
Attached Garage 1
Total Parking Spaces 1
Garage Y
Building
Story 2
Foundation Crawl Space
Sewer On Site Septic
Water Well, Conditioner
Architectural Style Cape Cod
Level or Stories 2
Additional Building Above Grade, Below Grade
Structure Type Beamed Ceilings,High
New Construction N
Schools
Elementary Schools Matapeake
Middle Schools Matapeake
High Schools Kent Island
School District Queen Anne'S County Public Schools
Others
HOA Fee Include Common Area Maintenance
Senior Community No
Tax ID 04-005384
Ownership Fee Simple
SqFt Source Estimated
Special Listing Condition Standard
Read Less Info
Want to know what your home might be worth? Contact us for a FREE valuation!

Our team is ready to help you sell your home for the highest possible price ASAP

Bought with Mary Stevens • Long & Foster Real Estate, Inc.
"My job is to find and attract mastery-based agents to the office, protect the culture, and make sure everyone is happy! "







