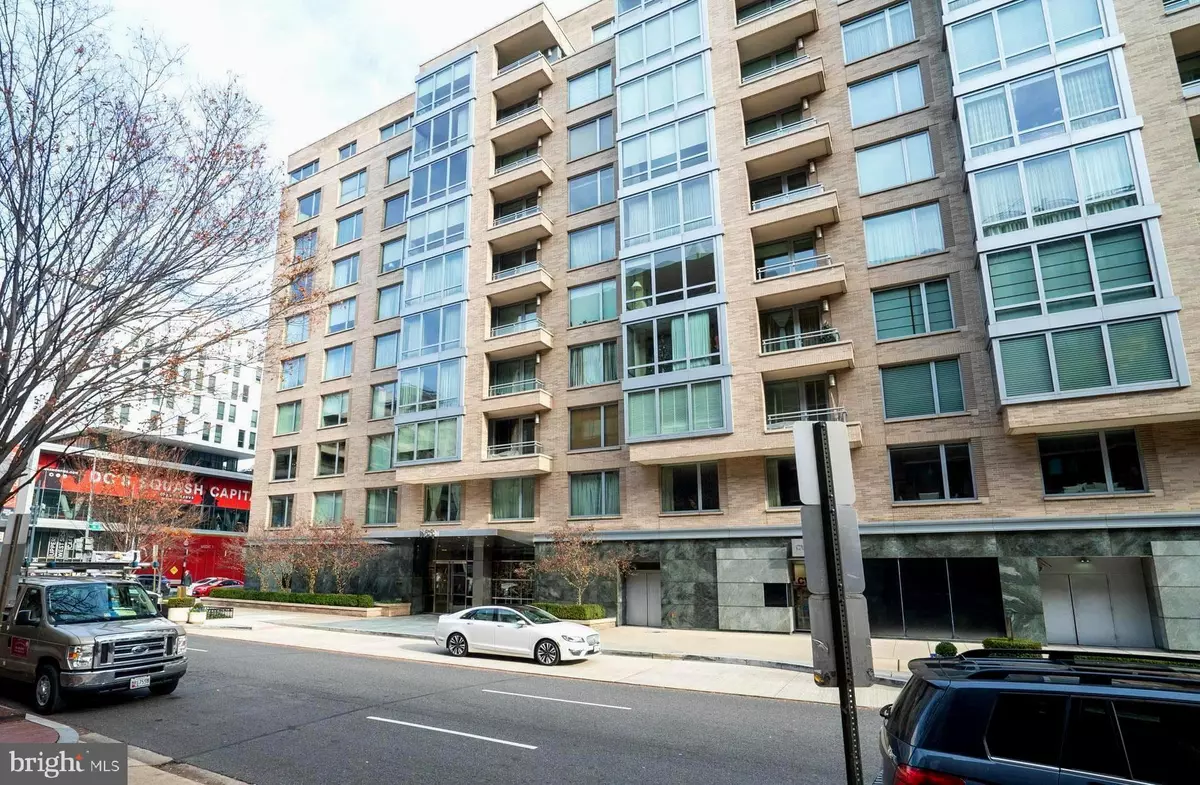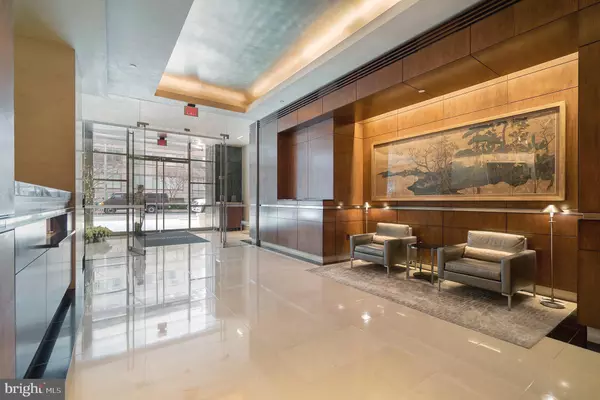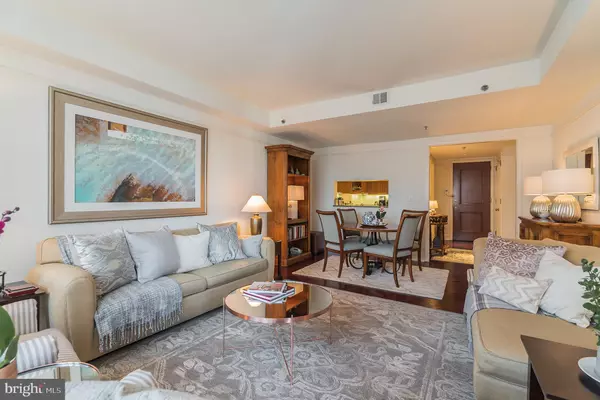$1,050,000
$1,099,000
4.5%For more information regarding the value of a property, please contact us for a free consultation.
2 Beds
2 Baths
1,324 SqFt
SOLD DATE : 09/01/2020
Key Details
Sold Price $1,050,000
Property Type Condo
Sub Type Condo/Co-op
Listing Status Sold
Purchase Type For Sale
Square Footage 1,324 sqft
Price per Sqft $793
Subdivision West End
MLS Listing ID DCDC420108
Sold Date 09/01/20
Style Unit/Flat
Bedrooms 2
Full Baths 2
Condo Fees $2,041/mo
HOA Y/N N
Abv Grd Liv Area 1,324
Originating Board BRIGHT
Year Built 2000
Annual Tax Amount $8,841
Tax Year 2018
Property Description
OFF THE MARKET FOR THE WINTER; BACK IN MARCH 2020. This luxurious penthouse-level residence offers an elegant, open and light-filled floor plan in 1,324 square feet of interior living space. East-facing, the unit features beautiful herringbone hardwood floors throughout, an elegant foyer, gourmet kitchen with high-end stainless appliances and a spacious, light-filled living/dining room with large windows and private balcony. The deluxe master suite with separate tub and shower offers direct balcony access. The inviting second bedroom, located adjacent to a second full bath, is perfect for a guest room, den or at-home office. In addition to all this unit has to offer, Ritz residents also enjoy the services and amenities of a Ritz-Carlton Hotel in the privacy of their own home, including valet parking, porter service, door attendant, dedicated concierge, gourmet in-residence dining, 24-hour onsite security, as well as meticulously maintained grounds and beautifully decorated common areas. Make this penthouse home, and experience luxurious city living at its best!
Location
State DC
County Washington
Zoning MU-6
Rooms
Main Level Bedrooms 2
Interior
Interior Features Combination Dining/Living, Dining Area, Entry Level Bedroom, Family Room Off Kitchen, Flat, Floor Plan - Open, Kitchen - Gourmet, Primary Bath(s), Recessed Lighting, Sprinkler System, Stall Shower, Window Treatments, Wood Floors
Hot Water Electric
Heating Central
Cooling Central A/C
Flooring Hardwood, Stone, Ceramic Tile
Equipment Built-In Microwave, Dishwasher, Disposal, Dryer, Dryer - Electric, Dryer - Front Loading, Exhaust Fan, Freezer, Icemaker, Microwave, Oven - Single, Oven/Range - Gas, Range Hood, Refrigerator, Washer/Dryer Stacked, Washer, Stainless Steel Appliances
Furnishings No
Fireplace N
Window Features Double Pane
Appliance Built-In Microwave, Dishwasher, Disposal, Dryer, Dryer - Electric, Dryer - Front Loading, Exhaust Fan, Freezer, Icemaker, Microwave, Oven - Single, Oven/Range - Gas, Range Hood, Refrigerator, Washer/Dryer Stacked, Washer, Stainless Steel Appliances
Heat Source Electric
Laundry Dryer In Unit, Has Laundry, Main Floor, Washer In Unit
Exterior
Exterior Feature Balcony, Deck(s), Patio(s), Terrace
Garage Underground, Oversized, Inside Access, Garage Door Opener, Garage - Front Entry, Covered Parking, Basement Garage
Garage Spaces 1.0
Parking On Site 1
Utilities Available Cable TV Available, Electric Available, Natural Gas Available, Phone Available, Sewer Available, Water Available
Amenities Available Concierge, Common Grounds, Elevator, Reserved/Assigned Parking, Security
Waterfront N
Water Access N
View Street, City
Accessibility Level Entry - Main, Elevator, Entry Slope <1'
Porch Balcony, Deck(s), Patio(s), Terrace
Parking Type Attached Garage
Attached Garage 1
Total Parking Spaces 1
Garage Y
Building
Story 1
Sewer Public Sewer
Water Public
Architectural Style Unit/Flat
Level or Stories 1
Additional Building Above Grade, Below Grade
Structure Type Dry Wall
New Construction N
Schools
Elementary Schools School Without Walls At Francis - Stevens
High Schools Jackson-Reed
School District District Of Columbia Public Schools
Others
HOA Fee Include Water,Trash,Snow Removal,Sewer,Security Gate,Reserve Funds,Parking Fee,Management,Lawn Maintenance,Insurance,Ext Bldg Maint,Custodial Services Maintenance,Common Area Maintenance,Gas
Senior Community No
Tax ID 0051//2302
Ownership Condominium
Security Features 24 hour security,Desk in Lobby,Doorman,Fire Detection System,Main Entrance Lock,Monitored,Resident Manager,Security Gate,Smoke Detector,Sprinkler System - Indoor,Security System
Acceptable Financing Negotiable
Horse Property N
Listing Terms Negotiable
Financing Negotiable
Special Listing Condition Standard
Read Less Info
Want to know what your home might be worth? Contact us for a FREE valuation!

Our team is ready to help you sell your home for the highest possible price ASAP

Bought with Ryan K Tyndall • Long & Foster Real Estate, Inc.

"My job is to find and attract mastery-based agents to the office, protect the culture, and make sure everyone is happy! "







