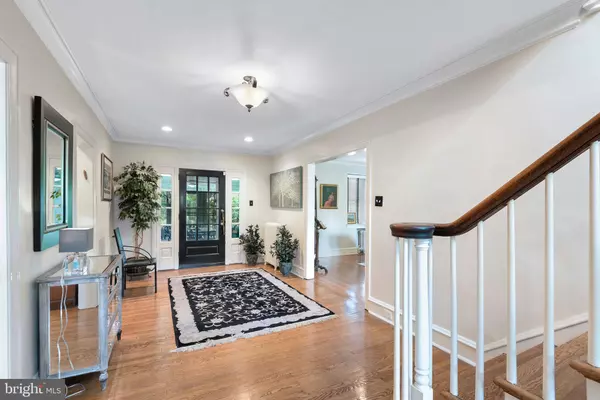$1,095,000
$1,099,000
0.4%For more information regarding the value of a property, please contact us for a free consultation.
6 Beds
5 Baths
4,284 SqFt
SOLD DATE : 08/21/2020
Key Details
Sold Price $1,095,000
Property Type Single Family Home
Sub Type Detached
Listing Status Sold
Purchase Type For Sale
Square Footage 4,284 sqft
Price per Sqft $255
Subdivision Merion Station
MLS Listing ID PAMC653636
Sold Date 08/21/20
Style Tudor,Colonial
Bedrooms 6
Full Baths 4
Half Baths 1
HOA Y/N N
Abv Grd Liv Area 4,284
Originating Board BRIGHT
Year Built 1920
Annual Tax Amount $15,696
Tax Year 2019
Lot Size 0.353 Acres
Acres 0.35
Lot Dimensions 150.00 x 0.00
Property Description
A stunningly rare find, located in the heart of the very desirable Merion Station. This corner lot, Stone Colonial, welcomes you with a wooden arch flanked by rose bushes onto winding stone pavers and a lush mature professionally landscaped yard, elegant stone and stucco exterior and beautiful slate roof. Enter with a Foley Entry that shines bright with sunlight and windows galore, spacious rooms throughout, with excellent flow. The first floor offers an oversized light-filled living room with custom wooden blinds, a working fireplace and gleaming hardwood floors that leads to a light-filled family room with stone pillars, surrounded with custom plantation shutters. To the left of the large entrance is a gorgeous fully renovated Eat-in Kitchen, custom paneled GE Monogram Refrigerators, Miele Cooktops, Viking Ovens Viking microwave ovens, Miele Dishwasher plus a double drawer dishwasher. Custom inset cabinetry compliments the kitchen, island and pantry with pull out drawers, beautiful granite countertops, Shoenbeck lighting, and a radiant-heated stone floor. A second room off the kitchen is lined by a wall of windows, tiled-in gas fireplace, and built in bookcases, that could be used as a home office with 2 separate entrances. With 6 spacious bedrooms and 4 and a half baths, the renovated Master Bath is ready for winter with a heated stone floor. Off the back staircase you find what could be an au pair or in-law suite. A Covered Patio with ceiling fan has easy access to the kitchen for entertaining or come and sit on the back porch in a secluded lush green oasis. Just a short walk to the Regional Rail, Merion Botanical Park, houses of worship, shops, restaurants, and a quick 15-minute drive to Center City. What more could you ask for?
Location
State PA
County Montgomery
Area Lower Merion Twp (10640)
Zoning R3
Rooms
Basement Full
Interior
Interior Features Family Room Off Kitchen, Floor Plan - Traditional
Hot Water Natural Gas
Heating Baseboard - Hot Water
Cooling Central A/C
Flooring Hardwood
Fireplaces Number 1
Equipment Built-In Microwave, Dishwasher, Dryer, Stove, Washer
Appliance Built-In Microwave, Dishwasher, Dryer, Stove, Washer
Heat Source Natural Gas
Laundry Basement, Upper Floor
Exterior
Waterfront N
Water Access N
Accessibility None
Parking Type Driveway
Garage N
Building
Story 3
Foundation Stone
Sewer Public Sewer
Water Public
Architectural Style Tudor, Colonial
Level or Stories 3
Additional Building Above Grade, Below Grade
Structure Type 9'+ Ceilings
New Construction N
Schools
School District Lower Merion
Others
Senior Community No
Tax ID 40-00-06408-005
Ownership Fee Simple
SqFt Source Assessor
Special Listing Condition Standard
Read Less Info
Want to know what your home might be worth? Contact us for a FREE valuation!

Our team is ready to help you sell your home for the highest possible price ASAP

Bought with James E Hocker • Duffy Real Estate-St Davids

"My job is to find and attract mastery-based agents to the office, protect the culture, and make sure everyone is happy! "







