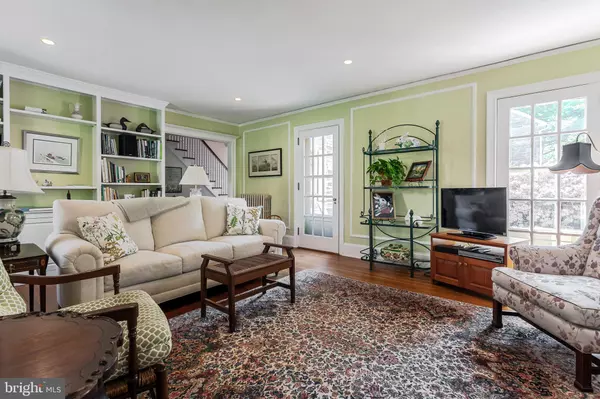$865,000
$845,000
2.4%For more information regarding the value of a property, please contact us for a free consultation.
5 Beds
3 Baths
2,949 SqFt
SOLD DATE : 08/20/2020
Key Details
Sold Price $865,000
Property Type Single Family Home
Sub Type Detached
Listing Status Sold
Purchase Type For Sale
Square Footage 2,949 sqft
Price per Sqft $293
Subdivision Merion Golf Manor
MLS Listing ID PADE520792
Sold Date 08/20/20
Style Colonial
Bedrooms 5
Full Baths 2
Half Baths 1
HOA Y/N N
Abv Grd Liv Area 2,949
Originating Board BRIGHT
Year Built 1928
Annual Tax Amount $12,237
Tax Year 2019
Lot Size 9,409 Sqft
Acres 0.22
Lot Dimensions 70.00 x 155.00
Property Description
A rare opportunity in one of Haverford Townships most coveted & highly sought out neighborhoods. This stunning 5 bedroom, 2.5 bath Merion Golf Manor Center Hall Colonial sits on a pristine lot, offering a private & serene setting. Constructed of Wissahickon Schist stone, this home offers a comfort, security & charm that we just don't see too often. As you pull up to the home you will instantly fall in love with its solid construction and how the home sits on the lot. A long private driveway lined by arborvitae & other mature plantings present an exclusivity among this extremely friendly neighborhood. Enter the home at the covered front door with a built-in bench & into the spacious foyer. The desirable flow of the circular floor plan makes everyday life & entertaining easy to do. The large foyer opens right up to both the formal dining room & living room. The dining room has gorgeous picture frame wainscoting, deep window sills, high baseboards, built in china closet, crown molding & refurbished oak hardwood floors. The living room has custom built-ins, along each side of the wood burning fireplace as well as on the opposite wall, ideal for storage & display. Off the living room you have access to 2 very special outdoor spaces, the screened in sun porch as well as the very private flagstone patio. For entertaining, open up both doors & people can come and go so nicely, taking advantage of the property & all it has to offer. The kitchen of the home is a true eat-in, offering gorgeous cabinetry, brand new stainless range with built in wok feature, microwave with convection oven feature, new dishwasher, thermador refrigerator & freezer, custom granite tile backsplash & accent wall, breakfast table area, nook for a desk or work space & access to the butlers pantry & rear door! The butlers pantry is the perfect spot to set up a bar for parties or holidays. The 1st floor also has a perfectly tucked away powder room & a vestibule with a coat closet. Throughout the home you will notice gorgeous hardwood floors, original millwork & thoughtful details. The 2nd floor has 4 generously sized bedrooms. The master has double closets & a recently renovated bath to include a glass enclosed shower, gorgeous grey & white tile selections, pedestal sink, rainshower & higher end fixtures throughout. The current owners have chosen finishes as if they planned to stay forever. 3 additional bedrooms & hall bath which was also recently renovated perfectly complete the 2nd floor. The 3rd floor offers brand new higher end carpeting, tons of built in storage space & gorgeous views of the property! Use this as a 5th bedroom, large office, play room, you name it! The basement is clean & dry for whatever your needs may be. You can easily finish it off if desired. Outside you will be able to enjoy all this gorgeous neighborhood has to offer. A 440 square foot deck constructed of IPE (pronounced ee-pay) which is one of the hardest woods in the world was just built in 2019 & is ready to enjoy! The property has lush landscaping at every turn, offering a truly private feel. The stone backdrop of the home can be enjoyed on the enclosed porch, patio or on the back deck. A long private driveway leads to the attached 2 car garage for convenience. Walk to Merwood Park in a couple minutes, the train, shopping & dining in Ardmore & Havertown and schools. Hop onto 476, Rte 30, Rte 3 & Rte 1 all in just a few minutes. Also close to many of Philadelphia's prestigious universities. This home offers a location that can't be beat & the lifestyle you ve been looking for.
Location
State PA
County Delaware
Area Haverford Twp (10422)
Zoning RESIDENTIAL
Rooms
Basement Full
Interior
Interior Features Ceiling Fan(s), Built-Ins, Butlers Pantry, Crown Moldings, Formal/Separate Dining Room, Kitchen - Eat-In, Primary Bath(s)
Hot Water Electric
Heating Hot Water & Baseboard - Electric
Cooling Central A/C
Flooring Carpet, Hardwood
Fireplaces Number 1
Fireplaces Type Wood, Brick
Equipment Built-In Microwave, Dishwasher, Dryer, Oven/Range - Gas, Refrigerator, Washer, Stainless Steel Appliances
Fireplace Y
Appliance Built-In Microwave, Dishwasher, Dryer, Oven/Range - Gas, Refrigerator, Washer, Stainless Steel Appliances
Heat Source Natural Gas, Electric
Exterior
Exterior Feature Deck(s), Patio(s), Porch(es), Screened
Parking Features Garage - Side Entry
Garage Spaces 5.0
Water Access N
Accessibility None
Porch Deck(s), Patio(s), Porch(es), Screened
Attached Garage 2
Total Parking Spaces 5
Garage Y
Building
Lot Description Landscaping
Story 3
Sewer Public Sewer
Water Public
Architectural Style Colonial
Level or Stories 3
Additional Building Above Grade, Below Grade
New Construction N
Schools
School District Haverford Township
Others
Senior Community No
Tax ID 22-03-01729-00
Ownership Fee Simple
SqFt Source Assessor
Special Listing Condition Standard
Read Less Info
Want to know what your home might be worth? Contact us for a FREE valuation!

Our team is ready to help you sell your home for the highest possible price ASAP

Bought with Eleanor Morsbach • BHHS Fox & Roach Wayne-Devon
"My job is to find and attract mastery-based agents to the office, protect the culture, and make sure everyone is happy! "







