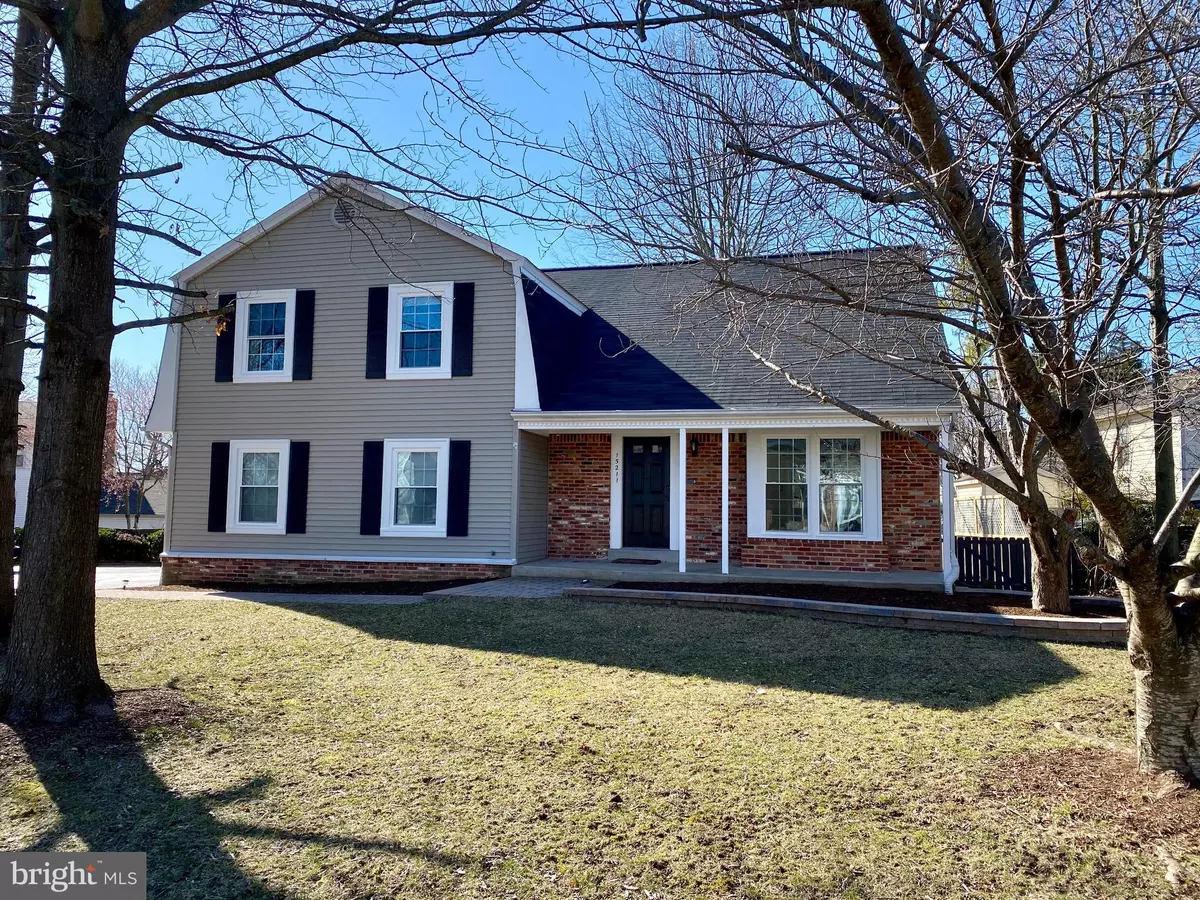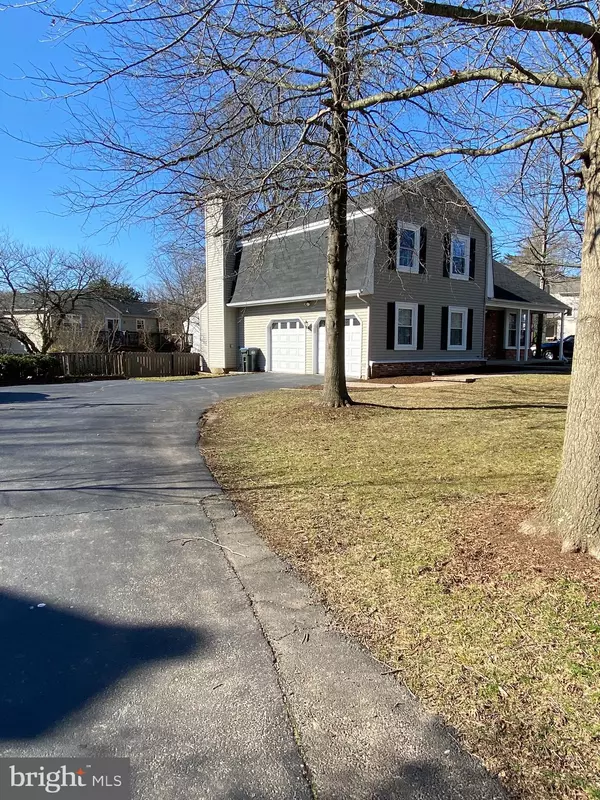$530,000
$499,000
6.2%For more information regarding the value of a property, please contact us for a free consultation.
4 Beds
3 Baths
1,838 SqFt
SOLD DATE : 03/26/2020
Key Details
Sold Price $530,000
Property Type Single Family Home
Sub Type Detached
Listing Status Sold
Purchase Type For Sale
Square Footage 1,838 sqft
Price per Sqft $288
Subdivision Pleasant Valley
MLS Listing ID VAFX1114524
Sold Date 03/26/20
Style Colonial
Bedrooms 4
Full Baths 2
Half Baths 1
HOA Y/N N
Abv Grd Liv Area 1,838
Originating Board BRIGHT
Year Built 1981
Annual Tax Amount $5,328
Tax Year 2019
Lot Size 10,631 Sqft
Acres 0.24
Property Description
Welcome home to this fantastic 4 bedroom, 2.5 bath Colonial with a fenced yard and 2 car garage for under $500,000! Located at the end of a quiet cul-de-sac, this house has a new roof, new windows, new garage doors, new sliding glass doors, new plush carpet in the bedrooms, and fresh paint throughout. Striking wood floors shine in the Foyer, Living Room, Dining Room, and Kitchen. The Family Room includes a wood burning fireplace and an updated half bath with a brand new vanity and flooring. Eat-in Kitchen has a large pantry and upgraded countertops and sink. The Master Bedroom suite is huge! It includes a lovely sitting room, perfect for a nursery, office, or craft room. The Master Suite also features four closets (two are walk- in) and a remodeled Master Bathroom. The upper level also has three additional bedrooms and another full bathroom. The newly stained large deck is perfect for entertaining and overlooks the flat fenced yard. The 2 car garage includes ample shelving, a deep freezer, and access to the unfinished basement. No Home Owners Association! Memberships are available for the neighborhood pool, which is within walking distance. This house is a short drive to Dulles Airport and close to so many restaurants, major thoroughfares, and shopping centers. Westfield High School pyramid. See you soon!
Location
State VA
County Fairfax
Zoning 030
Rooms
Other Rooms Living Room, Dining Room, Primary Bedroom, Bedroom 2, Bedroom 3, Kitchen, Family Room, Basement, Foyer, Bedroom 1, Laundry, Bathroom 1, Primary Bathroom, Half Bath
Basement Unfinished
Interior
Heating Forced Air
Cooling Central A/C
Flooring Carpet, Ceramic Tile, Hardwood
Fireplaces Number 1
Equipment None
Heat Source Electric
Exterior
Garage Garage - Side Entry
Garage Spaces 2.0
Waterfront N
Water Access N
Roof Type Shingle
Accessibility None
Parking Type Attached Garage, Driveway
Attached Garage 2
Total Parking Spaces 2
Garage Y
Building
Story 3+
Sewer Public Sewer
Water Public
Architectural Style Colonial
Level or Stories 3+
Additional Building Above Grade
New Construction N
Schools
Elementary Schools Virginia Run
Middle Schools Stone
High Schools Westfield
School District Fairfax County Public Schools
Others
Pets Allowed Y
Senior Community No
Tax ID 0334 02 0069B
Ownership Fee Simple
SqFt Source Estimated
Acceptable Financing Cash, Conventional, FHA, VA
Listing Terms Cash, Conventional, FHA, VA
Financing Cash,Conventional,FHA,VA
Special Listing Condition Standard
Pets Description No Pet Restrictions
Read Less Info
Want to know what your home might be worth? Contact us for a FREE valuation!

Our team is ready to help you sell your home for the highest possible price ASAP

Bought with Judy Fanucci • Keller Williams Fairfax Gateway

"My job is to find and attract mastery-based agents to the office, protect the culture, and make sure everyone is happy! "







