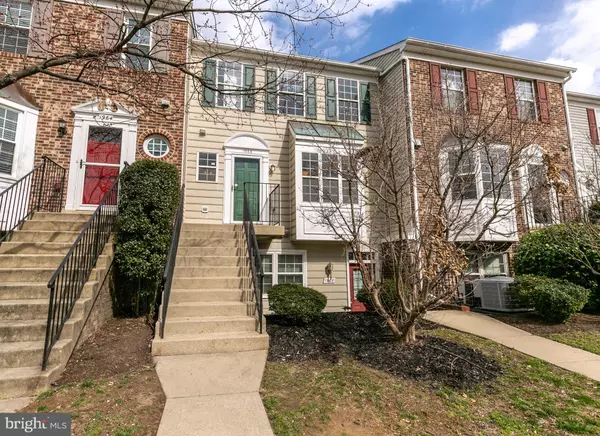$279,000
$269,000
3.7%For more information regarding the value of a property, please contact us for a free consultation.
3 Beds
3 Baths
1,372 SqFt
SOLD DATE : 04/03/2020
Key Details
Sold Price $279,000
Property Type Condo
Sub Type Condo/Co-op
Listing Status Sold
Purchase Type For Sale
Square Footage 1,372 sqft
Price per Sqft $203
Subdivision Sycamore Mews
MLS Listing ID MDAA426132
Sold Date 04/03/20
Style Colonial
Bedrooms 3
Full Baths 2
Half Baths 1
Condo Fees $245/mo
HOA Y/N N
Abv Grd Liv Area 1,372
Originating Board BRIGHT
Year Built 1997
Annual Tax Amount $2,723
Tax Year 2019
Property Description
Experience the grandeur of townhome living at its finest in Sycamore Mews at Crofton Village! This 3BD/2.5BA townhome offers a radiant modern floor plan with dazzling contemporary elements. The New Chef's Gourmet Eat-In Kitchen with sunny bow window and breakfast bar will bring out the inner chef in you. Entertain family & friends in the enormous living room with glistening hardwoods and slider to balcony overlooking the gorgeous common area grounds. Three upper level bedrooms are complete with fresh designer paint pallet, new plush carpeting and complimentary remodeled baths including a Master Suite with vaulted ceilings, ceiling fan and walk-in closet. Lower level staircase leads to Separate Laundry Area and entrance to your private fenced patio with Japanese Maple Tree that is ready to bloom. Tons of community amenities are located directly behind this home. Enjoy the community swimming pool, pavilion, picnic tables, tennis & basketball courts and walking trails. Children's playground is located directly across the street. Perfect location to take in all of the amenities that the Crofton and Annapolis area has to offer. Less than 5 minutes to Waugh Chapel Shopping Center, restaurants, and recreation. Must See!
Location
State MD
County Anne Arundel
Zoning R15
Rooms
Other Rooms Living Room, Primary Bedroom, Bedroom 2, Bedroom 3, Kitchen, Laundry, Bathroom 2, Primary Bathroom, Half Bath
Interior
Interior Features Carpet, Ceiling Fan(s), Combination Kitchen/Dining, Family Room Off Kitchen, Floor Plan - Open, Kitchen - Gourmet, Primary Bath(s), Sprinkler System, Tub Shower, Upgraded Countertops, Walk-in Closet(s), Wood Floors
Heating Forced Air
Cooling Central A/C, Ceiling Fan(s)
Flooring Hardwood, Carpet, Ceramic Tile
Equipment Built-In Microwave, Dishwasher, Disposal, Oven/Range - Electric, Refrigerator, Icemaker, Water Dispenser, Stainless Steel Appliances, Washer, Dryer
Appliance Built-In Microwave, Dishwasher, Disposal, Oven/Range - Electric, Refrigerator, Icemaker, Water Dispenser, Stainless Steel Appliances, Washer, Dryer
Heat Source Natural Gas
Laundry Lower Floor
Exterior
Exterior Feature Balcony, Patio(s)
Parking On Site 2
Fence Privacy, Rear
Amenities Available Tot Lots/Playground, Pool - Outdoor, Picnic Area, Jog/Walk Path, Common Grounds, Basketball Courts, Tennis Courts
Water Access N
Accessibility None
Porch Balcony, Patio(s)
Garage N
Building
Story 3+
Sewer Public Sewer
Water Public
Architectural Style Colonial
Level or Stories 3+
Additional Building Above Grade, Below Grade
Structure Type Vaulted Ceilings
New Construction N
Schools
School District Anne Arundel County Public Schools
Others
HOA Fee Include Common Area Maintenance,Lawn Maintenance,Snow Removal,Insurance,Ext Bldg Maint,Road Maintenance,Trash
Senior Community No
Tax ID 020275090097824
Ownership Condominium
Special Listing Condition Standard
Read Less Info
Want to know what your home might be worth? Contact us for a FREE valuation!

Our team is ready to help you sell your home for the highest possible price ASAP

Bought with James A Frieson • RE/MAX Allegiance
"My job is to find and attract mastery-based agents to the office, protect the culture, and make sure everyone is happy! "







