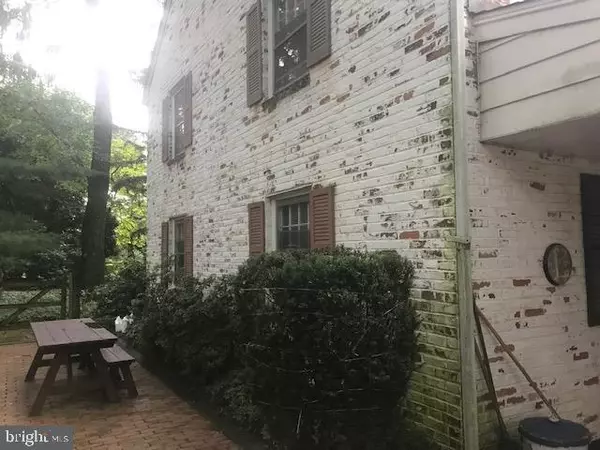$480,000
$479,900
For more information regarding the value of a property, please contact us for a free consultation.
4 Beds
3 Baths
2,156 SqFt
SOLD DATE : 01/17/2020
Key Details
Sold Price $480,000
Property Type Single Family Home
Sub Type Detached
Listing Status Sold
Purchase Type For Sale
Square Footage 2,156 sqft
Price per Sqft $222
Subdivision Stonehenge
MLS Listing ID PACT491544
Sold Date 01/17/20
Style Split Level
Bedrooms 4
Full Baths 2
Half Baths 1
HOA Y/N N
Abv Grd Liv Area 2,156
Originating Board BRIGHT
Year Built 1961
Annual Tax Amount $5,426
Tax Year 2019
Lot Size 1.000 Acres
Acres 1.0
Lot Dimensions 0.00 x 0.00
Property Description
A rare opportunity to own a cornerstone property available for the first time in 50 years! This brick, split level home sits on an acre of prime land in a sought after area of Malvern in Willistown Township. Much of the lot is fenced in and is edged with trees and shrubbery for privacy and surrounds a heated in-ground Anthony Sylvan swimming pool. A large shed opposite the garage offers additional space for hobbies or storage. The charming back and side brick patio looks over much of the level lot, the pool area and a play yard area. Enter the front door to a large Living Room connecting to a formal Dining Room. The Eat-in Kitchen has electric range/stove, dishwasher and refrigerator. The lower level boasts a very large Family Room with wood beams, a Powder Room, a Laundry Room which includes washer and dryer), a pantry closet and a possible fourth Bedroom or Office, with closet. A few stairs leads to the 2 car attached garage with openers, and to a storage room in the back. A gas generator will stay with the house. The upper level has a generously-sized Master Bedroom (was originally two rooms made into one) with private Bath, extra closet space and one additional Bedroom. A few more steps up will take you to the top level with one more very large bedroom. This room is plenty big enough to share as a Bedroom, be a Bonus/Play room or a Workout Room; possibilities plus. There are steps to a large, floored attic area for storage. Mid and upper floors are carpeted with hardwood underneath. Natural gas heat and central air are added benefits. You are in walking distance to the quaint town of Malvern, the train station, great restaurants and shopping...just a few minutes to Rts. 30, 202 and the Turnpike. The property, as well as included appliances, are being sold in "as is" condition. Inspections are welcome, but are for informational purposes only. A brand new in-ground septic system is being installed and paid for by the Seller. This home has been lovingly maintained by the original owners. This is NOT a fixer-upper, however, it needs some updating and has been priced accordingly. Bring your decorating ideas and make this your dream house. **Home Warranty included!
Location
State PA
County Chester
Area Willistown Twp (10354)
Zoning R1
Rooms
Other Rooms Living Room, Dining Room, Kitchen, Family Room, Laundry
Basement Fully Finished
Interior
Interior Features Attic, Exposed Beams, Formal/Separate Dining Room, Kitchen - Eat-In
Hot Water Instant Hot Water
Heating Hot Water, Forced Air
Cooling Central A/C
Flooring Hardwood, Ceramic Tile, Carpet
Fireplaces Number 1
Equipment Dishwasher, Extra Refrigerator/Freezer, Oven - Single, Oven/Range - Electric, Refrigerator, Washer, Oven - Self Cleaning
Fireplace Y
Appliance Dishwasher, Extra Refrigerator/Freezer, Oven - Single, Oven/Range - Electric, Refrigerator, Washer, Oven - Self Cleaning
Heat Source Natural Gas
Laundry Lower Floor, Has Laundry
Exterior
Garage Additional Storage Area, Built In, Garage - Side Entry, Garage Door Opener, Inside Access
Garage Spaces 8.0
Fence Split Rail, Wire
Waterfront N
Water Access N
Roof Type Shingle
Accessibility 2+ Access Exits
Parking Type Attached Garage, Driveway
Attached Garage 2
Total Parking Spaces 8
Garage Y
Building
Story 3+
Sewer On Site Septic
Water Public
Architectural Style Split Level
Level or Stories 3+
Additional Building Above Grade
New Construction N
Schools
Elementary Schools Sugartown
Middle Schools Great Valley
High Schools Great Valley
School District Great Valley
Others
Pets Allowed Y
Senior Community No
Tax ID 54-02 -0044.2200
Ownership Fee Simple
SqFt Source Assessor
Acceptable Financing Cash, Conventional
Listing Terms Cash, Conventional
Financing Cash,Conventional
Special Listing Condition Standard
Pets Description No Pet Restrictions
Read Less Info
Want to know what your home might be worth? Contact us for a FREE valuation!

Our team is ready to help you sell your home for the highest possible price ASAP

Bought with Corrine G Pertz • Signature Group Real Estate Services Inc

"My job is to find and attract mastery-based agents to the office, protect the culture, and make sure everyone is happy! "







