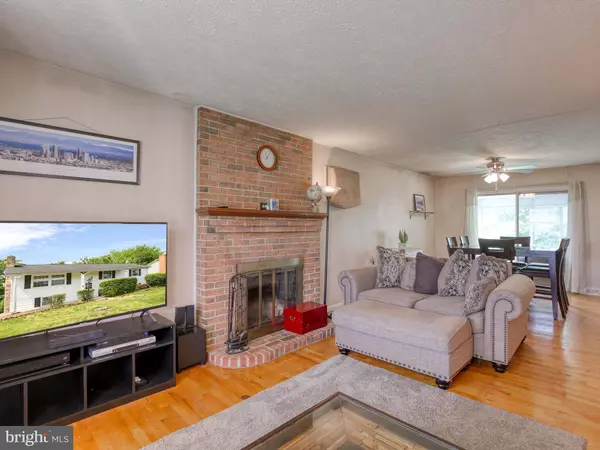$240,000
$230,000
4.3%For more information regarding the value of a property, please contact us for a free consultation.
4 Beds
3 Baths
2,352 SqFt
SOLD DATE : 07/27/2020
Key Details
Sold Price $240,000
Property Type Single Family Home
Sub Type Detached
Listing Status Sold
Purchase Type For Sale
Square Footage 2,352 sqft
Price per Sqft $102
Subdivision Green Acres
MLS Listing ID VAFV157716
Sold Date 07/27/20
Style Split Foyer
Bedrooms 4
Full Baths 2
Half Baths 1
HOA Y/N N
Abv Grd Liv Area 1,176
Originating Board BRIGHT
Year Built 1975
Annual Tax Amount $1,239
Tax Year 2019
Property Description
Large Split Foyer with everything you need and plenty opportunity for more! Owner recently installed new ceiling fans, toilets and faucets. Spacious 4 bed, 2.5 bath. Open concept dining/living with a fireplace. Beautiful screened in sun room. Plenty of cabinet space in the kitchen. 3 bedrooms on main floor and the master has private half bath. Basement contains a nice size bedroom and a HUGE recreation area. Full bathroom that was remodeled in 2017. Oversized laundry/storage room. Walkout the sliding doors onto the fenced in patio area. Access to even more storage in the shed located in back of home. Super rear yard w/ fencing all around. Perfect for a barbecue and play area for your children. Great commuter location, close to 7 and 81. Home being sold AS-IS but shows well and in good condition.
Location
State VA
County Frederick
Zoning RP
Rooms
Other Rooms Dining Room, Kitchen, Family Room, Sun/Florida Room
Basement Full
Main Level Bedrooms 3
Interior
Interior Features Carpet, Ceiling Fan(s), Combination Dining/Living, Dining Area, Family Room Off Kitchen, Floor Plan - Traditional, Primary Bath(s)
Hot Water None
Heating Forced Air
Cooling Central A/C
Flooring Carpet, Hardwood
Fireplaces Number 1
Equipment Oven/Range - Electric
Fireplace Y
Appliance Oven/Range - Electric
Heat Source Natural Gas
Laundry Basement
Exterior
Exterior Feature Patio(s), Enclosed
Fence Fully, Other
Water Access N
Roof Type Composite
Accessibility None
Porch Patio(s), Enclosed
Garage N
Building
Story 2
Sewer Public Sewer
Water Public
Architectural Style Split Foyer
Level or Stories 2
Additional Building Above Grade, Below Grade
New Construction N
Schools
Elementary Schools Redbud Run
Middle Schools Admiral Richard E Byrd
High Schools Millbrook
School District Frederick County Public Schools
Others
Senior Community No
Tax ID 54C 2 4 50
Ownership Fee Simple
SqFt Source Assessor
Special Listing Condition Standard
Read Less Info
Want to know what your home might be worth? Contact us for a FREE valuation!

Our team is ready to help you sell your home for the highest possible price ASAP

Bought with Asha Jade White • ERA Oakcrest Realty, Inc.
"My job is to find and attract mastery-based agents to the office, protect the culture, and make sure everyone is happy! "







