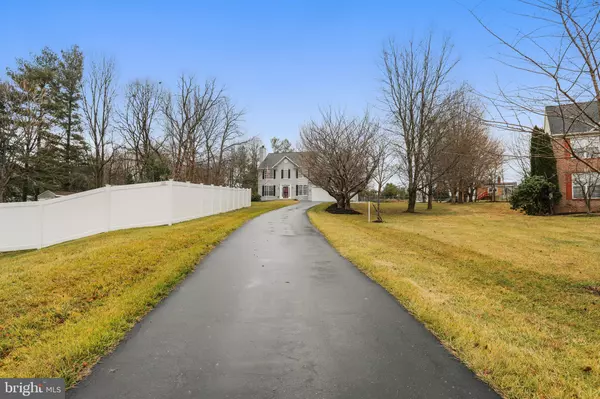$600,000
$599,000
0.2%For more information regarding the value of a property, please contact us for a free consultation.
5 Beds
4 Baths
4,024 SqFt
SOLD DATE : 03/27/2020
Key Details
Sold Price $600,000
Property Type Single Family Home
Sub Type Detached
Listing Status Sold
Purchase Type For Sale
Square Footage 4,024 sqft
Price per Sqft $149
Subdivision Greenridge Estates
MLS Listing ID MDMC693678
Sold Date 03/27/20
Style Colonial
Bedrooms 5
Full Baths 3
Half Baths 1
HOA Fees $32/qua
HOA Y/N Y
Abv Grd Liv Area 2,698
Originating Board BRIGHT
Year Built 1997
Annual Tax Amount $5,854
Tax Year 2018
Lot Size 0.709 Acres
Acres 0.71
Property Description
Welcome home to 12214 Canterfield Terrace! This home is move-in ready with beautiful hardwood flooring on the main and upper levels. Great space both inside and out, and is located at the end of a cul-de-sac, with over .70 acres. Long driveway offering ample parking (including a parking pad/turnaround) with a 2 car attached garage. Unique character with custom accents throughout. Updated kitchen with stainless appliances, super sized refrigerator, double ovens, quartz counters, coffee bar, pantry, trash compactor, table space, ceiling fans and Anderson French doors leading to the rear deck (that has electrical hook up for a hot tub.) Main level office, formal living room with wood burning fireplace, separate dining room, large family room and laundry/mud room. The upper level features 5 spacious bedrooms. Lovely owner's suite with cathedral ceiling, 2 walk in closets, and a "bonus" sitting room addition overlooking the main level (could be used as a nursery, or additional office space.) Super owner's bath with dual sink vanity, ceramic flooring, large soaking tub and separate shower stall. Each additional bedroom features a ceiling fan, ample closet space and hardwood flooring. The lower level is humongous and has loads of recessed lighting, 2 recreational spaces, built-in shelving, Berber carpet, den, full bath and large storage/craft room. Outside you'll find a premium, flat lot, partially fenced and backing to a dead end street (perfect for entertaining.) This property is conveniently located to everything (ie. MARK train, several shopping centers, I-270, RT 355, Clarksburg outlets and more.) This house is perfect for anyone! Great entertaining space, lots of bedrooms, loads of parking, no through street. Come, make this your home. One year HMS Warranty. SEE VIRTUAL TOUR AND FLOOR PLAN!
Location
State MD
County Montgomery
Zoning R200
Rooms
Other Rooms Living Room, Dining Room, Primary Bedroom, Bedroom 2, Bedroom 3, Bedroom 4, Bedroom 5, Kitchen, Family Room, Office, Recreation Room, Bathroom 1, Primary Bathroom
Basement Fully Finished, Sump Pump
Interior
Interior Features Attic/House Fan, Breakfast Area, Ceiling Fan(s), Family Room Off Kitchen, Floor Plan - Open, Floor Plan - Traditional, Formal/Separate Dining Room, Kitchen - Eat-In, Kitchen - Table Space, Pantry, Recessed Lighting, Upgraded Countertops, Walk-in Closet(s), Wood Floors, Wood Stove
Hot Water Natural Gas
Heating Forced Air
Cooling Central A/C
Flooring Hardwood
Fireplaces Number 1
Equipment Built-In Microwave, Dishwasher, Disposal, Dryer, Exhaust Fan, Icemaker, Oven - Double, Oven/Range - Electric, Refrigerator, Stainless Steel Appliances, Washer, Water Heater
Appliance Built-In Microwave, Dishwasher, Disposal, Dryer, Exhaust Fan, Icemaker, Oven - Double, Oven/Range - Electric, Refrigerator, Stainless Steel Appliances, Washer, Water Heater
Heat Source Natural Gas
Exterior
Exterior Feature Deck(s)
Parking Features Garage - Front Entry, Garage Door Opener
Garage Spaces 2.0
Fence Partially
Utilities Available Natural Gas Available
Water Access N
Accessibility Level Entry - Main
Porch Deck(s)
Attached Garage 2
Total Parking Spaces 2
Garage Y
Building
Story 3+
Sewer Public Sewer
Water Public
Architectural Style Colonial
Level or Stories 3+
Additional Building Above Grade, Below Grade
New Construction N
Schools
School District Montgomery County Public Schools
Others
HOA Fee Include Snow Removal,Trash
Senior Community No
Tax ID 160203144920
Ownership Fee Simple
SqFt Source Assessor
Special Listing Condition Standard
Read Less Info
Want to know what your home might be worth? Contact us for a FREE valuation!

Our team is ready to help you sell your home for the highest possible price ASAP

Bought with Jen vo • Keller Williams Capital Properties
"My job is to find and attract mastery-based agents to the office, protect the culture, and make sure everyone is happy! "







