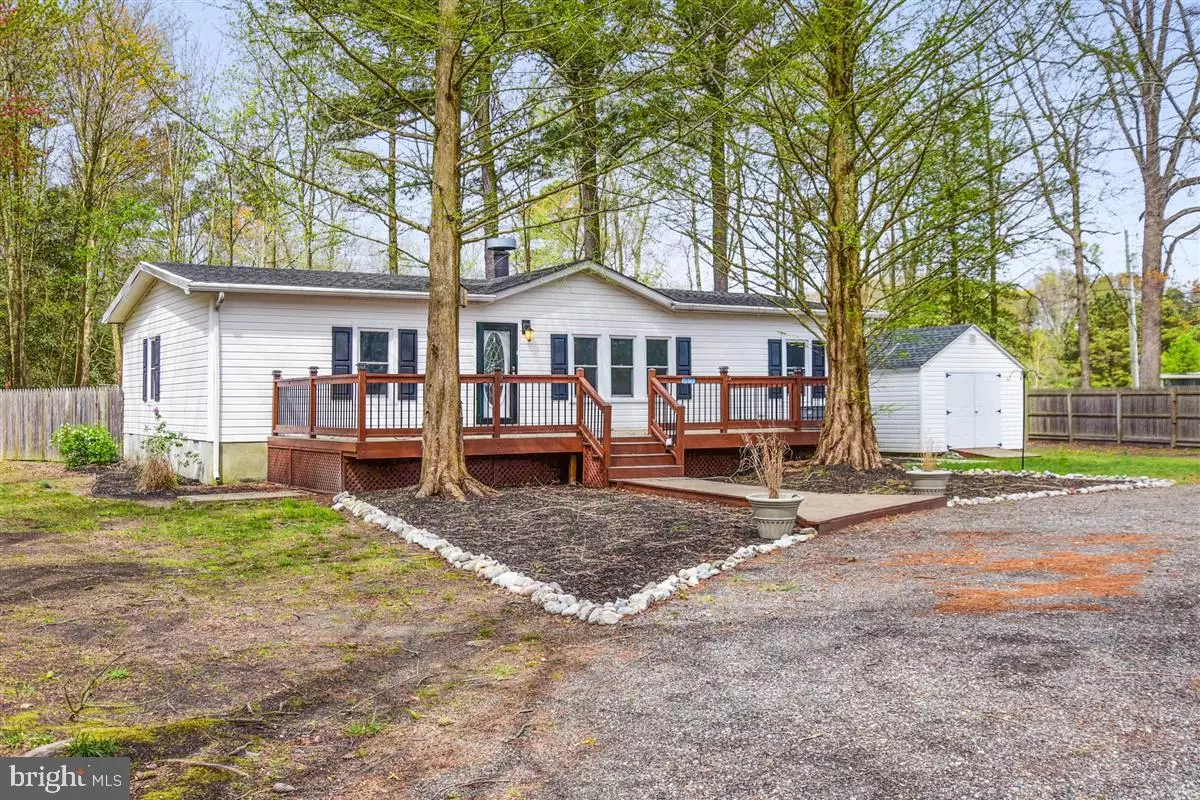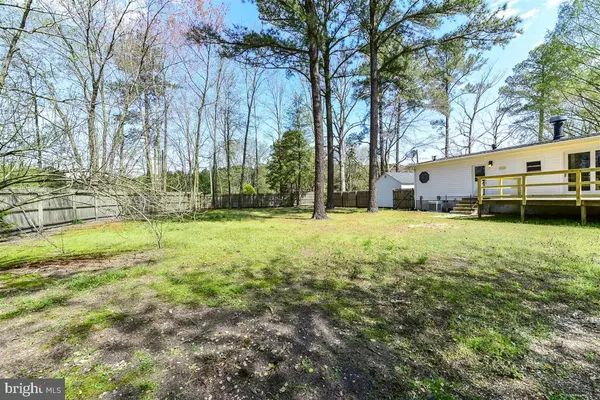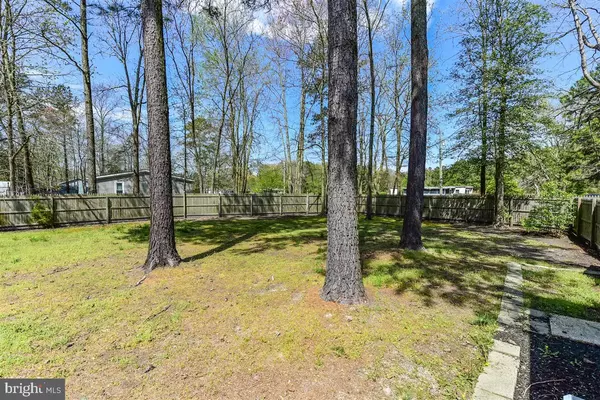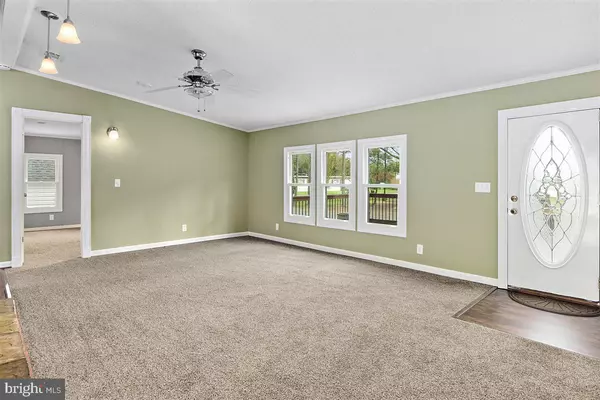$210,000
$219,900
4.5%For more information regarding the value of a property, please contact us for a free consultation.
3 Beds
2 Baths
1,352 SqFt
SOLD DATE : 06/10/2020
Key Details
Sold Price $210,000
Property Type Manufactured Home
Sub Type Manufactured
Listing Status Sold
Purchase Type For Sale
Square Footage 1,352 sqft
Price per Sqft $155
Subdivision Randall Handy
MLS Listing ID DESU159744
Sold Date 06/10/20
Style Modular/Pre-Fabricated
Bedrooms 3
Full Baths 2
HOA Y/N N
Abv Grd Liv Area 1,352
Originating Board BRIGHT
Year Built 1995
Annual Tax Amount $532
Tax Year 2019
Lot Size 0.650 Acres
Acres 0.65
Lot Dimensions 253.00 x 112.00
Property Description
Comfortable & cozy, bright & beautiful on a huge corner lot perfectly describe this Class C Ranch style home with NO COMMUNITY RULES and NO HOA FEES. Conveniently located in close proximity to many surrounding towns as well as about a 15-20-minute drive for the DE Resort Beaches and some of the best East Coast shopping there is. Whether your looking for a family home or you want to downsize, this home has a flow that will fit any lifestyle. The outdoor entertainment options are endless with both front and rear over sized decks. Your never restricted on space when you have the ability to spill out onto these large decks and yard. Sitting outside on a sunny day might become your favorite new form of relaxation. Turn one of these decks into your own door living room by adding lights, and a set of patio furniture for even more comfort and appeal. The enormous fenced rear yard offers tons of space for many activities or just the enjoying of nature. Delight in the shade of perfectly placed mature trees whose size, place and color offer a perfect harmonization to the rest of the home. Spacious family room designed for anytime gatherings has a central fireplace with brick hearth. The efficiently designed kitchen with ample storage and counter space is everything you could want in a home like this. The dining room has inviting charm, where you could linger from breakfast through dinner. The master suite is serenely simple and spacious, yet a private place for quiet times. Recent updates include paint, flooring, replacement siding, roof, doors and windows have been done in recent years. There are 3 nice size sheds, plus a woodshed for all of your storage needs. The place to start your dream is here! Call now for your chance to own this home of quality and value.
Location
State DE
County Sussex
Area Indian River Hundred (31008)
Zoning GR 736
Rooms
Other Rooms Living Room, Dining Room
Main Level Bedrooms 3
Interior
Interior Features Ceiling Fan(s), Carpet, Dining Area, Entry Level Bedroom, Family Room Off Kitchen, Floor Plan - Open, Primary Bath(s), Soaking Tub, Walk-in Closet(s), Window Treatments
Hot Water Electric
Heating Forced Air
Cooling Central A/C
Flooring Carpet, Laminated, Vinyl
Fireplaces Number 1
Fireplaces Type Wood, Stone
Equipment Oven/Range - Electric, Refrigerator, Washer, Dryer, Water Heater
Furnishings No
Fireplace Y
Window Features Screens
Appliance Oven/Range - Electric, Refrigerator, Washer, Dryer, Water Heater
Heat Source Propane - Leased
Laundry Main Floor
Exterior
Exterior Feature Deck(s)
Fence Rear
Utilities Available Cable TV Available
Water Access N
Roof Type Unknown
Accessibility None
Porch Deck(s)
Garage N
Building
Story 1
Foundation Crawl Space
Sewer On Site Septic
Water Well
Architectural Style Modular/Pre-Fabricated
Level or Stories 1
Additional Building Above Grade, Below Grade
New Construction N
Schools
Elementary Schools Long Neck
Middle Schools Millsboro
High Schools Sussex Central
School District Indian River
Others
Senior Community No
Tax ID 234-28.00-184.00
Ownership Fee Simple
SqFt Source Assessor
Acceptable Financing Conventional, Cash, VA, FHA
Listing Terms Conventional, Cash, VA, FHA
Financing Conventional,Cash,VA,FHA
Special Listing Condition Standard
Read Less Info
Want to know what your home might be worth? Contact us for a FREE valuation!

Our team is ready to help you sell your home for the highest possible price ASAP

Bought with William P Brown • Keller Williams Realty
"My job is to find and attract mastery-based agents to the office, protect the culture, and make sure everyone is happy! "







