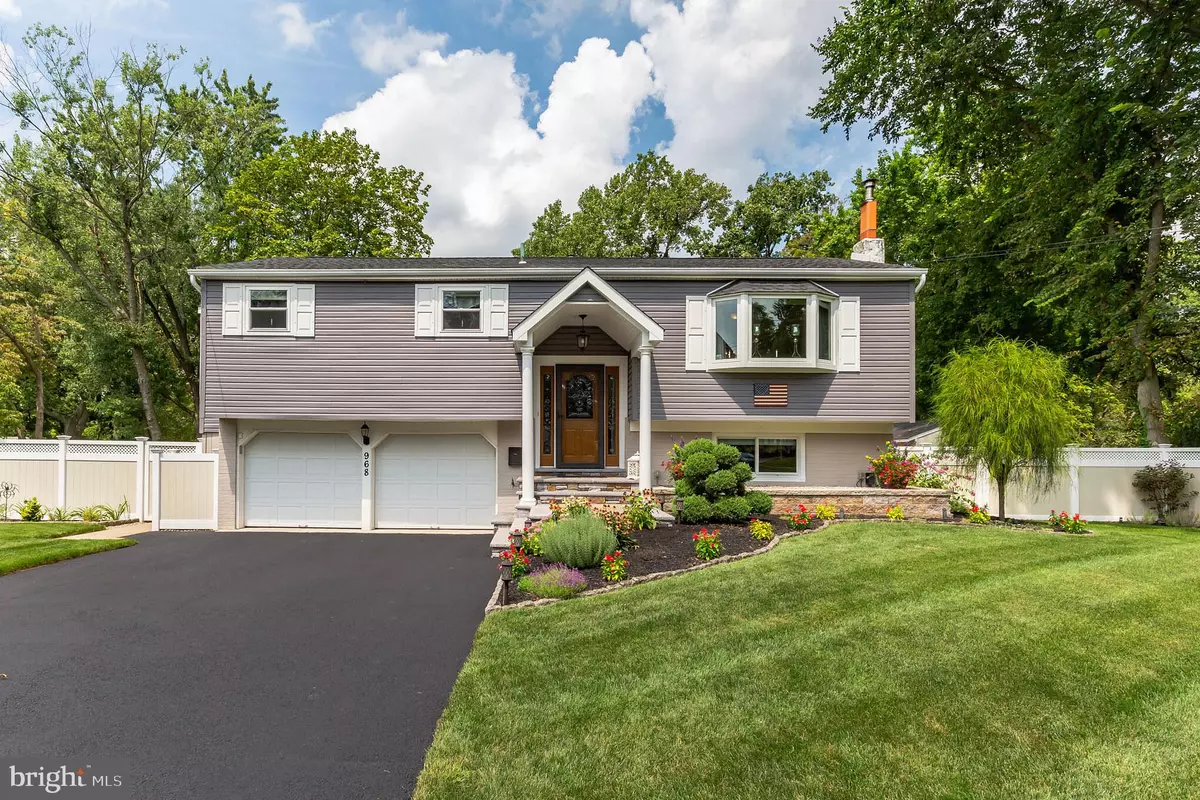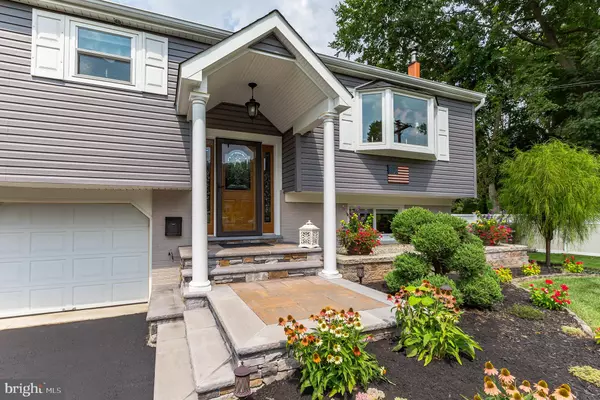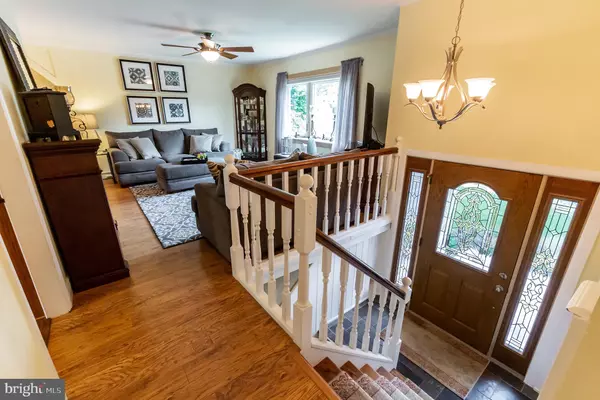$435,000
$435,000
For more information regarding the value of a property, please contact us for a free consultation.
3 Beds
2 Baths
1,900 SqFt
SOLD DATE : 03/06/2020
Key Details
Sold Price $435,000
Property Type Single Family Home
Sub Type Detached
Listing Status Sold
Purchase Type For Sale
Square Footage 1,900 sqft
Price per Sqft $228
Subdivision Hartsville Park
MLS Listing ID PABU484420
Sold Date 03/06/20
Style Bi-level
Bedrooms 3
Full Baths 2
HOA Y/N N
Abv Grd Liv Area 1,900
Originating Board BRIGHT
Year Built 1963
Annual Tax Amount $4,959
Tax Year 2019
Lot Size 0.347 Acres
Acres 0.35
Lot Dimensions 85.00 x 178.00
Property Description
Pride of ownership is abound in this immaculately maintained home, with updates and upgrades throughout, making this home truly turn key! This 1900 sq. ft. 3 bedroom, 2 bathroom home features an updated kitchen and bathrooms featuring granite countertops, and extensive hardscaping and landscaping with an in ground pool making this home perfect for entertaining! Outside the EP Henry hardscaping front steps, porch and edge stones with extensive well maintained landscaping give this home excellent curb appeal and shows its well maintained status. Enter inside the foyer and walk to your sun filled living room with large front facing window. The living room opens to your dining room with bay window overlooking the rear yard. Adjacent is the large eat in kitchen with granite countertops, plentiful wood cabinetry, travertine back splash, recessed lighting and new LG Stainless Steel appliances and Bosch dishwasher, kitchen desk and breakfast area with sliding glass doors leading to your large rear deck making this an entertainer s delight! The main level master bedroom is down the hall and drenched with natural sunlight and includes shiplap paneling adding much character and a large walk-in closet with custom storage for convenience. Finishing off the main level is a remodeled bathroom with Kohler Devonshire soaking tub and large granite vanity with custom cabinets for linen storage and a 2nd bedroom with nice size closet. Downstairs the lower level family room features a beautiful stone Vermont Casting wood burning fireplace with stainless steel liner capable of heating the entire house and a large 3rd bedroom with separate outdoor entrance and very spacious bathroom with oversized walk in shower with rain shower head making for an excellent in law suite. Outside the large 2nd level deck with gazebo overlooks the large fenced wooded rear yard and the plastered concrete inground swimming pool offering the perfect space for relaxing outdoors. The rear yard includes an updated large double shed with new windows and exterior sheathing. Home improvements include new roof with all new plywood with 25 yr architectural shingles, gutters, leaf guards and down spouts. New windows throughout with a transferable Anderson warranty and new air condenser and coil, and blown in R38 attic insulation for energy efficiency. This home is conveniently located to Rt. 611 for quick access to Doylestown and Willow Grove and the PA Turnpike, and just minutes to SEPTA Rail for access to Center City Philadelphia and convenient to many shops and restaurants. You do not want to miss this well cared for, turn key home! Schedule an appointment today!
Location
State PA
County Bucks
Area Warminster Twp (10149)
Zoning R2
Rooms
Other Rooms Living Room, Dining Room, Bedroom 2, Bedroom 3, Kitchen, Den, Foyer, Bedroom 1, Laundry, Utility Room, Full Bath
Basement Full
Main Level Bedrooms 2
Interior
Interior Features Ceiling Fan(s), Chair Railings, Crown Moldings, Recessed Lighting, Stall Shower, Upgraded Countertops, Walk-in Closet(s), Other
Hot Water Natural Gas
Heating Forced Air, Programmable Thermostat
Cooling Central A/C, Programmable Thermostat
Flooring Ceramic Tile, Heated, Laminated, Partially Carpeted, Slate, Tile/Brick
Fireplaces Number 1
Fireplaces Type Flue for Stove, Insert, Stone
Fireplace Y
Heat Source Natural Gas
Laundry Dryer In Unit, Has Laundry, Lower Floor, Washer In Unit
Exterior
Exterior Feature Deck(s), Patio(s)
Garage Garage Door Opener
Garage Spaces 6.0
Pool In Ground, Domestic Water, Fenced, Filtered, Permits
Waterfront N
Water Access N
Accessibility None
Porch Deck(s), Patio(s)
Parking Type Attached Garage, Driveway
Attached Garage 2
Total Parking Spaces 6
Garage Y
Building
Lot Description Backs - Parkland, Backs to Trees, Front Yard, Landscaping, Rear Yard, SideYard(s)
Story 2
Sewer Public Sewer
Water Public
Architectural Style Bi-level
Level or Stories 2
Additional Building Above Grade, Below Grade
New Construction N
Schools
School District Centennial
Others
Senior Community No
Tax ID 49-036-080
Ownership Fee Simple
SqFt Source Assessor
Security Features Electric Alarm
Special Listing Condition Standard
Read Less Info
Want to know what your home might be worth? Contact us for a FREE valuation!

Our team is ready to help you sell your home for the highest possible price ASAP

Bought with Mary Ann Sundell • RE/MAX Centre Realtors

"My job is to find and attract mastery-based agents to the office, protect the culture, and make sure everyone is happy! "







