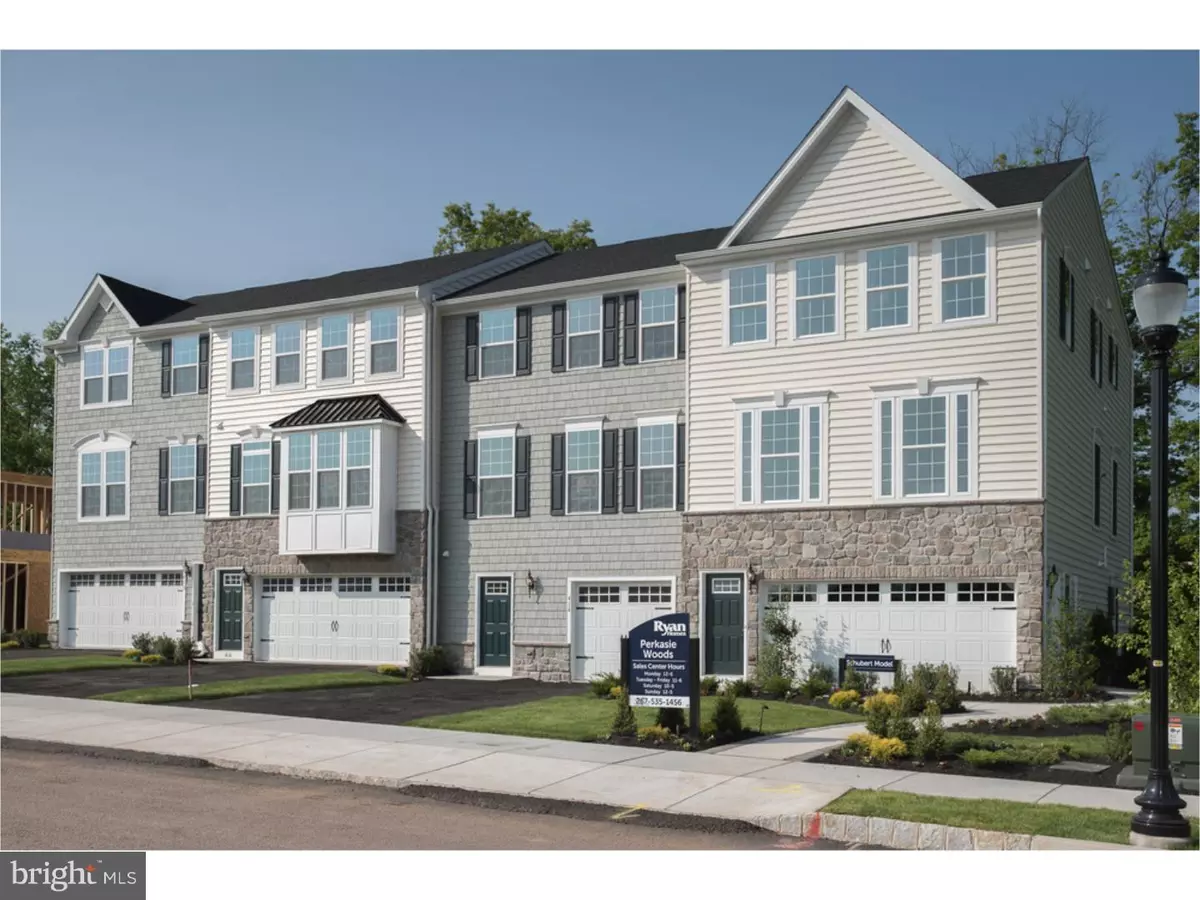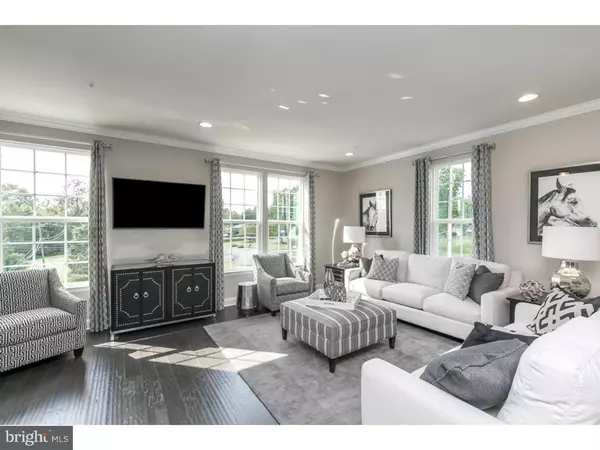$315,000
$339,990
7.4%For more information regarding the value of a property, please contact us for a free consultation.
3 Beds
4 Baths
2,491 SqFt
SOLD DATE : 01/23/2020
Key Details
Sold Price $315,000
Property Type Townhouse
Sub Type End of Row/Townhouse
Listing Status Sold
Purchase Type For Sale
Square Footage 2,491 sqft
Price per Sqft $126
Subdivision Perkasie Woods
MLS Listing ID PABU465950
Sold Date 01/23/20
Style Other
Bedrooms 3
Full Baths 2
Half Baths 2
HOA Y/N Y
Abv Grd Liv Area 2,491
Originating Board BRIGHT
Year Built 2018
Tax Year 2019
Lot Size 2,178 Sqft
Acres 0.05
Lot Dimensions 60X22
Property Description
FINAL HOME! Quick Delivery!! $5,500 CASH for closing costs!! Over $60,000 in savings on this 3 bedroom 2.5 bath luxury townhome in Perkasie Woods by Ryan Homes is beautifully appointed at a price that can't be beat. Enter through your front door or your two car garage. This lower level boasts a full, finished, walk-out rec room. The main living level includes a chef's kitchen, 9 foot island with granite counter-tops, Sleek, 42" Scottsdale Maple Espresso cabinets, 5" plank Oceanside Gray hardwood floors, French door refrigerator, and gas cooking. A spacious living room leads to 180 sq. ft. deck. Finally on this level, a convenient & well appointed powder room. On the third floor you have a large owners suite with tray ceiling, a walk in closet & bathroom w/ a double bowl vanity, soaking tub & oversized full standing shower. Two additional bedrooms, a hall bath & large laundry room with top load washer/dryer & laundry sink finish off this level. WiFi enabled thermostat and garage door opener also included! Stop in to tour this new Schubert floorplan!
Location
State PA
County Bucks
Area Perkasie Boro (10133)
Zoning RESIDENTIAL
Rooms
Other Rooms Living Room, Primary Bedroom, Bedroom 2, Kitchen, Family Room, Bedroom 1
Basement Full
Interior
Interior Features Primary Bath(s), Kitchen - Island, Butlers Pantry, Kitchen - Eat-In
Hot Water Natural Gas, Electric
Heating Forced Air
Cooling Central A/C
Equipment Built-In Range, Oven - Self Cleaning, Dishwasher, Energy Efficient Appliances, Built-In Microwave
Fireplace N
Appliance Built-In Range, Oven - Self Cleaning, Dishwasher, Energy Efficient Appliances, Built-In Microwave
Heat Source Natural Gas
Laundry Upper Floor
Exterior
Garage Inside Access, Garage Door Opener
Garage Spaces 4.0
Amenities Available Tot Lots/Playground
Waterfront N
Water Access N
Accessibility None
Parking Type Driveway, Parking Lot, Other, Attached Garage
Attached Garage 2
Total Parking Spaces 4
Garage Y
Building
Story 3+
Foundation Slab
Sewer Public Sewer
Water Public
Architectural Style Other
Level or Stories 3+
Additional Building Above Grade
New Construction Y
Schools
Elementary Schools Sellersville
Middle Schools Pennridge Central
High Schools Pennridge
School District Pennridge
Others
HOA Fee Include Common Area Maintenance,Lawn Maintenance,Snow Removal,Trash,All Ground Fee
Senior Community No
Tax ID 33-009-005-143
Ownership Fee Simple
SqFt Source Estimated
Acceptable Financing Conventional, VA, FHA 203(b), USDA
Listing Terms Conventional, VA, FHA 203(b), USDA
Financing Conventional,VA,FHA 203(b),USDA
Special Listing Condition Standard
Read Less Info
Want to know what your home might be worth? Contact us for a FREE valuation!

Our team is ready to help you sell your home for the highest possible price ASAP

Bought with Non Member • Metropolitan Regional Information Systems, Inc.

"My job is to find and attract mastery-based agents to the office, protect the culture, and make sure everyone is happy! "







