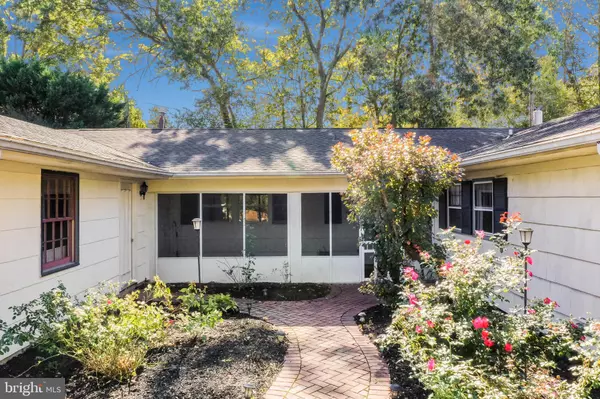$405,000
$399,000
1.5%For more information regarding the value of a property, please contact us for a free consultation.
4 Beds
4 Baths
2,640 SqFt
SOLD DATE : 01/24/2020
Key Details
Sold Price $405,000
Property Type Single Family Home
Sub Type Detached
Listing Status Sold
Purchase Type For Sale
Square Footage 2,640 sqft
Price per Sqft $153
Subdivision Yorktown At Belair
MLS Listing ID MDPG551532
Sold Date 01/24/20
Style Ranch/Rambler
Bedrooms 4
Full Baths 3
Half Baths 1
HOA Y/N N
Abv Grd Liv Area 2,640
Originating Board BRIGHT
Year Built 1966
Annual Tax Amount $5,761
Tax Year 2019
Lot Size 0.305 Acres
Acres 0.31
Property Description
***OPEN HOUSE 12/8 11:00am-1:00pm***Welcome home to 13313 Yorktown Drive. Simply move in, unpack and relax, all the hard work has been done for you in this beautifully updated ranch. Those looking to accommodate extended family, employ an au pair or even earn a rental income will adore the property's one-bedroom in-law suite which currently generates $1,000 per month in rent. Imagine reducing your monthly mortgage payment by $1000/month! The main home's layout features three bedrooms and two full baths along with multiple light-filled living zones. You can gather in front of the cozy fireplace in the family room with loved ones, entertain in the formal dining, living room and sun room or unwind on the large screened-in porch overlooking the yard. This is the relaxed lifestyle you've been dreaming of. The kitchen is sleek and stylish with stainless steel appliances, gorgeous cabinetry and a tiled backsplash. There's also a back-up electric system, HVAC only 4 years old and newer roof only 2 years old. Freshly painted garage floor with space perfect for a workshop or additional storage. This home offers an in-law suite, complete with it's own private entrance, one bedroom, two closets and 1.5 bathrooms along with a combined kitchen and living space with a fireplace.Love to get outside? Imagine soaking up the sunshine on the rear patio while taking in views over the fully fenced backyard with mature trees. An outdoor shed offers storage for all your landscaping tools and sports equipment. Close to shopping and major highways yet set in the quiet Yorktown at Belair neighborhood. Home is a must see to appreciate all its offerings.
Location
State MD
County Prince Georges
Zoning R80
Rooms
Main Level Bedrooms 4
Interior
Heating Forced Air, Other
Cooling Central A/C, Ceiling Fan(s), Programmable Thermostat, Other
Fireplaces Number 2
Heat Source Natural Gas, Electric
Exterior
Parking Features Garage - Front Entry, Additional Storage Area
Garage Spaces 1.0
Water Access N
Accessibility None
Attached Garage 1
Total Parking Spaces 1
Garage Y
Building
Story 1
Sewer Public Sewer
Water None
Architectural Style Ranch/Rambler
Level or Stories 1
Additional Building Above Grade, Below Grade
New Construction N
Schools
Elementary Schools Yorktown
Middle Schools Samuel Ogle
High Schools Bowie
School District Prince George'S County Public Schools
Others
Senior Community No
Tax ID 17141579135
Ownership Fee Simple
SqFt Source Assessor
Special Listing Condition Standard
Read Less Info
Want to know what your home might be worth? Contact us for a FREE valuation!

Our team is ready to help you sell your home for the highest possible price ASAP

Bought with April G White • DIRECT ENTERPRISES LLC
"My job is to find and attract mastery-based agents to the office, protect the culture, and make sure everyone is happy! "







