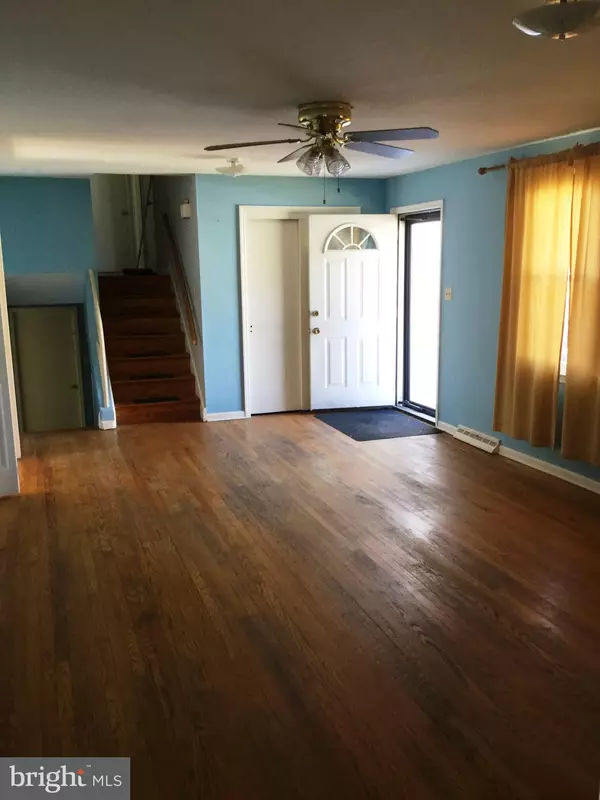$260,000
$270,000
3.7%For more information regarding the value of a property, please contact us for a free consultation.
4 Beds
3 Baths
3,474 SqFt
SOLD DATE : 05/11/2020
Key Details
Sold Price $260,000
Property Type Single Family Home
Sub Type Detached
Listing Status Sold
Purchase Type For Sale
Square Footage 3,474 sqft
Price per Sqft $74
Subdivision Fairfield
MLS Listing ID DENC496384
Sold Date 05/11/20
Style Split Level
Bedrooms 4
Full Baths 3
HOA Y/N N
Abv Grd Liv Area 2,250
Originating Board BRIGHT
Year Built 1959
Annual Tax Amount $3,046
Tax Year 2019
Lot Size 0.290 Acres
Acres 0.29
Lot Dimensions 100.00 x 125.00
Property Description
Welcome to 117 Country Club Drive In VERY popular Fairfield . This home backs to the 11 Hole on the Newark country club Golf course. This property has 3/ 4 bedrooms and 3 full baths. All the windows replaced , HVAC 2 years old . The home has a brick fireplace in the large TV room just off the kitchen. The hardwoods floors could be beautiful refinished. The lower level has a full bath , laundry an office and access to the garage. The upper level has 3 bedrooms and two more full baths. The backyard is fenced with a WOW view . There is a in-ground pool that is only 6 years old. Screen porch and deck overlook all of this. Siding is vinyl and brick. This home needs some TLC but could make one great showcase. It is being sold as is with inspections for informational purposes only.
Location
State DE
County New Castle
Area Newark/Glasgow (30905)
Zoning 18RS
Rooms
Other Rooms Living Room, Dining Room, Primary Bedroom, Bedroom 2, Bedroom 3, Bedroom 4, Kitchen, Family Room, Other
Basement Partial
Main Level Bedrooms 3
Interior
Interior Features Attic, Ceiling Fan(s), Dining Area, Family Room Off Kitchen, Primary Bath(s), Upgraded Countertops, Window Treatments, Wood Floors
Heating Forced Air
Cooling Central A/C
Flooring Wood, Ceramic Tile
Fireplaces Number 1
Fireplaces Type Brick
Equipment Dryer, Freezer, Oven - Double, Washer, Water Heater
Fireplace Y
Window Features Double Pane,Replacement
Appliance Dryer, Freezer, Oven - Double, Washer, Water Heater
Heat Source Natural Gas
Laundry Lower Floor
Exterior
Exterior Feature Deck(s), Porch(es)
Garage Garage - Front Entry
Garage Spaces 1.0
Fence Chain Link
Pool Gunite
Waterfront N
Water Access N
View Golf Course
Roof Type Asphalt
Accessibility None
Porch Deck(s), Porch(es)
Parking Type Off Site, Driveway, Attached Garage
Attached Garage 1
Total Parking Spaces 1
Garage Y
Building
Story 2
Sewer Public Sewer
Water Public
Architectural Style Split Level
Level or Stories 2
Additional Building Above Grade, Below Grade
Structure Type Dry Wall
New Construction N
Schools
School District Christina
Others
Senior Community No
Tax ID 18-006.00-127
Ownership Fee Simple
SqFt Source Assessor
Acceptable Financing Cash, Conventional
Horse Property N
Listing Terms Cash, Conventional
Financing Cash,Conventional
Special Listing Condition Standard
Read Less Info
Want to know what your home might be worth? Contact us for a FREE valuation!

Our team is ready to help you sell your home for the highest possible price ASAP

Bought with John E Leonard Jr. • Long & Foster Real Estate, Inc.

"My job is to find and attract mastery-based agents to the office, protect the culture, and make sure everyone is happy! "







