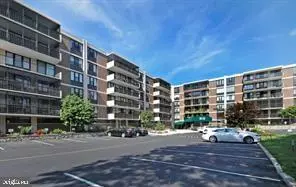$143,000
$149,900
4.6%For more information regarding the value of a property, please contact us for a free consultation.
2 Beds
2 Baths
1,917 SqFt
SOLD DATE : 11/30/2020
Key Details
Sold Price $143,000
Property Type Condo
Sub Type Condo/Co-op
Listing Status Sold
Purchase Type For Sale
Square Footage 1,917 sqft
Price per Sqft $74
Subdivision Briar House
MLS Listing ID PAMC637272
Sold Date 11/30/20
Style Unit/Flat
Bedrooms 2
Full Baths 2
Condo Fees $1,221/mo
HOA Y/N N
Abv Grd Liv Area 1,917
Originating Board BRIGHT
Year Built 1973
Annual Tax Amount $6,830
Tax Year 2020
Lot Dimensions x 0.00
Property Description
NOW is the time to take advantage of a great opportunity to move into a distinctive affordable condo, located on the second floor, by the elevator in a premier first-class building. The Briar House Condominium is a secure, impeccably maintained &and well managed building with 24 hour doorman, a concierge car service, an assigned indoor parking spot and beautifully landscaped pool area. A specious entry foyer leads into a sunny and spacious 2 bedroom, 2 bathroom, 1917 Sq. Ft unit. From the foyer you will enter a very large living room with a picture window, crown molding, hardwood floors and ample entertaining space. The formal dining room with its contemporary mirrored wall and serving shelf is a perfect space for a dinner party. Sliding glass doors open to a lovely terrace with ample space, bright with morning sun and afternoon shade for outdoor enjoyment with summer flowers. A beautifully updated eat-in kitchen features granite counter tops with custom tumbled marble back splash, stainless steel appliances, newer floor, a pantry closet with sliding shelves, a new built-in microwave and a large picture window and expanded table area. Dual entrance either from the hallway or the kitchen lead you to the second bedroom/den with its folding doors, providing easy access for traffic flow when entertaining or for privacy. Another picture window with wooden shutters add charm to this second room with its wooden beams and wall of built-ins including glass -shelved lit bar, desk and serving shelves. The master bedroom suite includes a very large bedroom with sitting area next to a large picture window. The separate large dressing area is outfitted with ample closets, built-in drawers and a large master bathroom. A separate, roomy office with pocket doors, adjacent to the bedroom, is well equipped with a built-in desk, cabinets and shelving and serves as an excellent quiet space for personal or professional use. All windows throughout the unit have been replaced. Enjoy the easy, worry-free style of condo living at its best! There is a brand new social room for owners to use and enjoy on the first floor. Seller will consider all offers!!!
Location
State PA
County Montgomery
Area Cheltenham Twp (10631)
Zoning M1
Rooms
Other Rooms Living Room, Dining Room, Primary Bedroom, Bedroom 2, Kitchen, Office
Main Level Bedrooms 2
Interior
Interior Features Floor Plan - Traditional, Formal/Separate Dining Room, Kitchen - Eat-In, Primary Bath(s), Stall Shower, Wood Floors
Hot Water Electric
Heating Central, Forced Air
Cooling Central A/C
Flooring Carpet, Ceramic Tile, Wood
Equipment Built-In Microwave, Built-In Range, Dishwasher, Disposal, Dryer, Dryer - Electric, Microwave, Oven/Range - Electric, Refrigerator, Stainless Steel Appliances, Washer/Dryer Stacked
Fireplace N
Appliance Built-In Microwave, Built-In Range, Dishwasher, Disposal, Dryer, Dryer - Electric, Microwave, Oven/Range - Electric, Refrigerator, Stainless Steel Appliances, Washer/Dryer Stacked
Heat Source Electric
Laundry Main Floor
Exterior
Exterior Feature Balcony
Garage Inside Access, Underground
Garage Spaces 1.0
Amenities Available Pool - Outdoor
Waterfront N
Water Access N
Accessibility None
Porch Balcony
Parking Type Attached Garage, Parking Lot
Attached Garage 1
Total Parking Spaces 1
Garage Y
Building
Story 1
Unit Features Mid-Rise 5 - 8 Floors
Sewer Public Sewer
Water Public
Architectural Style Unit/Flat
Level or Stories 1
Additional Building Above Grade, Below Grade
New Construction N
Schools
School District Cheltenham
Others
Pets Allowed N
HOA Fee Include Common Area Maintenance,Ext Bldg Maint,Insurance,Lawn Maintenance,Management,Parking Fee,Pool(s),Snow Removal,Trash
Senior Community No
Tax ID 31-00-30106-247
Ownership Condominium
Acceptable Financing Cash, Conventional
Listing Terms Cash, Conventional
Financing Cash,Conventional
Special Listing Condition Standard
Read Less Info
Want to know what your home might be worth? Contact us for a FREE valuation!

Our team is ready to help you sell your home for the highest possible price ASAP

Bought with Paul Aguilera Sr. • Coldwell Banker Hearthside Realtors

"My job is to find and attract mastery-based agents to the office, protect the culture, and make sure everyone is happy! "







