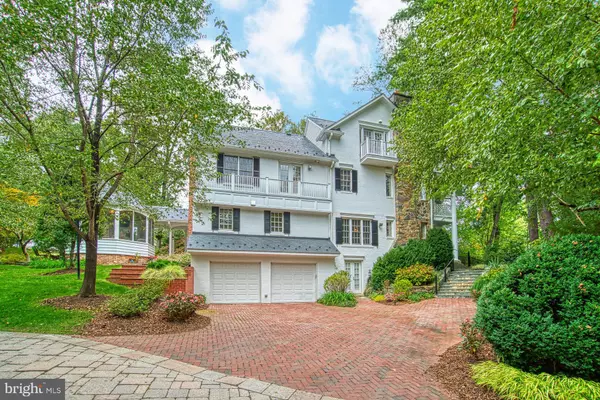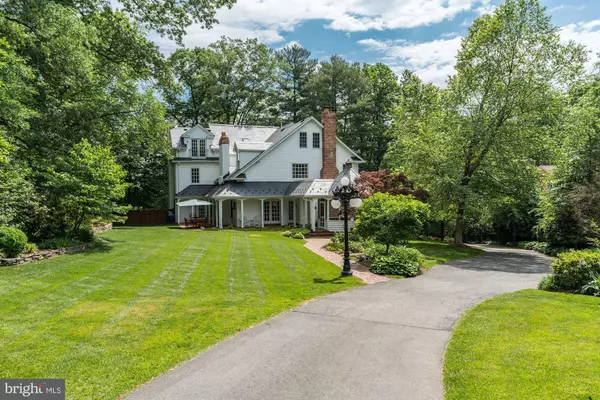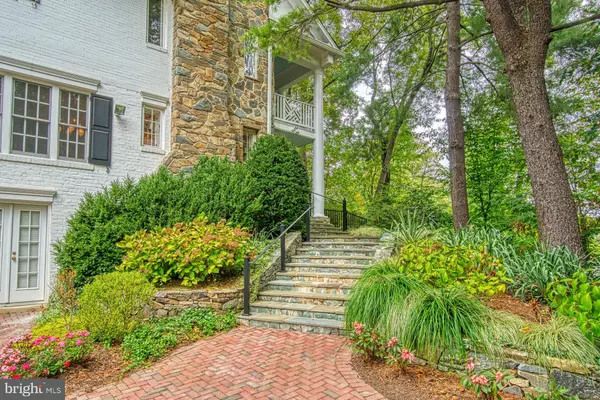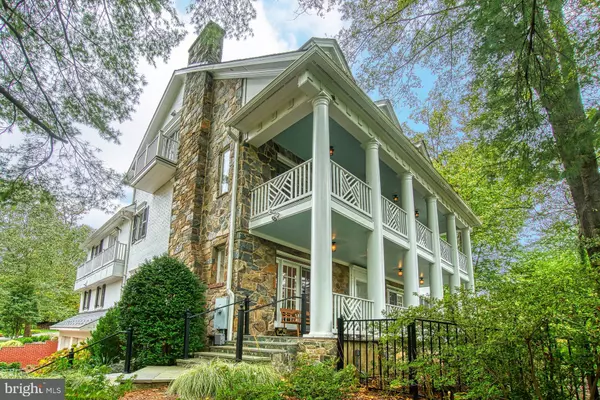$2,675,000
$2,890,000
7.4%For more information regarding the value of a property, please contact us for a free consultation.
4 Beds
6 Baths
4,636 SqFt
SOLD DATE : 02/24/2020
Key Details
Sold Price $2,675,000
Property Type Single Family Home
Sub Type Detached
Listing Status Sold
Purchase Type For Sale
Square Footage 4,636 sqft
Price per Sqft $577
Subdivision None Available
MLS Listing ID VAAR155772
Sold Date 02/24/20
Style Colonial
Bedrooms 4
Full Baths 4
Half Baths 2
HOA Y/N N
Abv Grd Liv Area 4,636
Originating Board BRIGHT
Year Built 1932
Annual Tax Amount $25,312
Tax Year 2019
Lot Size 0.944 Acres
Acres 0.94
Property Description
Your most important real estate appointment in years may be to see 3812 Military Road for many reasons. You will find a home intoned with the most harmonious design for elegant living combined with a shoes-off relaxin atmosphere that is not duplicated in any home I have seen. Originally built in 1932 this Stone Colonial home has been masterfully redesigned by one of Arlington s most respected builders. Upon arrival the automatic security gate will open to a winding, paved drive extending through the property. The main level has tall ceilings, hardwood flooring, and extensive custom mill work throughout. This home is absolutely stunning! A true gourmet kitchen is found in the rear of the home and opens to a two-story family room with a gas stone fireplace and French doors that open to a most charming rear yard. A must see is the custom Cherry paneled library. One of the owners favorite features of this home are the French doors that open to the outside throughout the main level. The upper level Owners suite is definitely noteworthy. An architectural wall of raised paneling separates the sleeping area from the sitting area, creating a luxurious and calm escape. Floor to ceiling customized wall storage, plus a generous walk-in closet complete the Owner s suite. Transport yourself to Europe when entering the custom marble spa bath with a separate over-sized shower, soaking tub, double vanities, and custom cabinetry. The second bedroom on this level is a lovely en suite bedroom adjacent to a second family room with 3 sets of French doors that open to and overlook the family room below. The laundry is conveniently located on this level. The 2nd upper level offers 3 additional bedrooms with en suite baths and a sitting room. Heading to the basement you will find a large media room, exercise room, if you wish, and storage galore. There is a two car side-load garage, plus a 2 car detached garage. A private, wooded, main approach opens to a beautifully landscaped flat back yard with extensive patios and a screened Gazebo where one can watch TV and enjoy the garden views. Add to this, the appreciating asset of a build-ready lot of approximately 13,000 sq. feet. Savor the Fine Taste of Elegant living at 3812 Military Road.
Location
State VA
County Arlington
Zoning R-10
Rooms
Other Rooms Living Room, Dining Room, Primary Bedroom, Sitting Room, Bedroom 2, Bedroom 3, Bedroom 4, Kitchen, Game Room, Family Room, Library, 2nd Stry Fam Rm, Exercise Room, Laundry, Media Room, Bathroom 2, Bathroom 3, Primary Bathroom
Basement Fully Finished
Interior
Interior Features Additional Stairway, Bar, Breakfast Area, Built-Ins, Butlers Pantry, Carpet, Central Vacuum, Chair Railings, Crown Moldings, Curved Staircase, Family Room Off Kitchen, Floor Plan - Traditional, Formal/Separate Dining Room, Kitchen - Eat-In, Kitchen - Gourmet, Kitchen - Island, Kitchen - Table Space, Primary Bath(s), Pantry, Recessed Lighting, Sprinkler System, Walk-in Closet(s), Window Treatments, Wood Floors
Heating Forced Air
Cooling Central A/C
Flooring Hardwood
Fireplaces Number 5
Equipment Built-In Microwave, Built-In Range, Central Vacuum, Dishwasher, Disposal, Dryer, Exhaust Fan, Icemaker, Oven - Double, Oven - Self Cleaning, Oven - Wall, Oven/Range - Gas, Range Hood, Refrigerator, Stainless Steel Appliances, Washer
Appliance Built-In Microwave, Built-In Range, Central Vacuum, Dishwasher, Disposal, Dryer, Exhaust Fan, Icemaker, Oven - Double, Oven - Self Cleaning, Oven - Wall, Oven/Range - Gas, Range Hood, Refrigerator, Stainless Steel Appliances, Washer
Heat Source Natural Gas
Exterior
Parking Features Garage - Side Entry, Garage Door Opener, Oversized
Garage Spaces 4.0
Carport Spaces 2
Water Access N
Roof Type Slate
Accessibility None
Attached Garage 2
Total Parking Spaces 4
Garage Y
Building
Story 3+
Sewer Public Sewer
Water Public
Architectural Style Colonial
Level or Stories 3+
Additional Building Above Grade, Below Grade
New Construction N
Schools
Elementary Schools Jamestown
Middle Schools Williamsburg
High Schools Yorktown
School District Arlington County Public Schools
Others
Senior Community No
Tax ID 03-036-037
Ownership Fee Simple
SqFt Source Assessor
Special Listing Condition Standard
Read Less Info
Want to know what your home might be worth? Contact us for a FREE valuation!

Our team is ready to help you sell your home for the highest possible price ASAP

Bought with Karen E Close • CENTURY 21 New Millennium
"My job is to find and attract mastery-based agents to the office, protect the culture, and make sure everyone is happy! "







