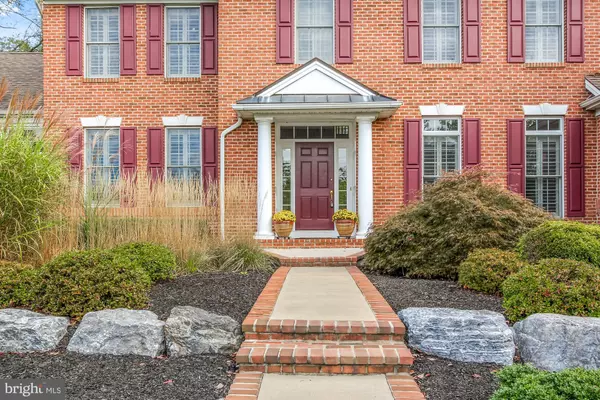$570,000
$590,000
3.4%For more information regarding the value of a property, please contact us for a free consultation.
4 Beds
4 Baths
4,171 SqFt
SOLD DATE : 02/28/2020
Key Details
Sold Price $570,000
Property Type Single Family Home
Sub Type Detached
Listing Status Sold
Purchase Type For Sale
Square Footage 4,171 sqft
Price per Sqft $136
Subdivision The Preserve
MLS Listing ID PACB118288
Sold Date 02/28/20
Style Traditional
Bedrooms 4
Full Baths 3
Half Baths 1
HOA Fees $45/mo
HOA Y/N Y
Abv Grd Liv Area 4,171
Originating Board BRIGHT
Year Built 2004
Annual Tax Amount $7,781
Tax Year 2020
Lot Size 0.440 Acres
Acres 0.44
Property Description
This home is surrounded by beauty! Green views from almost every window. The Sunroom has floor to ceiling windows that overlook common ground. The .44 acre yard is adjacent to an open common area which makes the outdoor living at this home feel even more spacious! (The HOA maintains the common area!) The outdoor space offers privacy and a paver patio is perfect for entertaining. Greet guests in your 2-story foyer and then entertain them in your formal dining room, living room or sunroom! Loaded with designer options including custom paint and wall treatments, upgraded granite countertops in the gourmet kitchen, recessed lighting throughout, moldings, archways, rounded corners, and much more. Take in the tranquility and luxury upgrades in the master suite including dual walk-in closets, soaring vaulted ceilings, and a spectacular master bathroom with double vanities and tiled walk-in shower. You must see this home to truly appreciate it. A full basement (great for riding trikes or kicking soccer balls when it is too cold outside) with exterior access is ready for you to finish if you need more space! This beautiful former model home with a side entry 3 car garage is ready for you! A joy to own!
Location
State PA
County Cumberland
Area Hampden Twp (14410)
Zoning RESIDENTIAL
Rooms
Other Rooms Living Room, Dining Room, Primary Bedroom, Bedroom 2, Bedroom 3, Bedroom 4, Kitchen, Family Room, Sun/Florida Room, Mud Room, Office, Primary Bathroom
Basement Full, Outside Entrance, Sump Pump, Unfinished
Interior
Interior Features Butlers Pantry
Heating Forced Air
Cooling Central A/C
Fireplaces Number 1
Equipment Dishwasher, Disposal, Refrigerator, Cooktop, Oven - Wall, Oven - Double
Fireplace Y
Appliance Dishwasher, Disposal, Refrigerator, Cooktop, Oven - Wall, Oven - Double
Heat Source Natural Gas
Laundry Main Floor
Exterior
Exterior Feature Patio(s), Porch(es)
Parking Features Garage Door Opener, Garage - Side Entry
Garage Spaces 3.0
Water Access N
Accessibility None
Porch Patio(s), Porch(es)
Attached Garage 3
Total Parking Spaces 3
Garage Y
Building
Story 2
Sewer Public Sewer
Water Public
Architectural Style Traditional
Level or Stories 2
Additional Building Above Grade, Below Grade
New Construction N
Schools
Elementary Schools Shaull
Middle Schools Mountain View
High Schools Cumberland Valley
School District Cumberland Valley
Others
Senior Community No
Tax ID 10-11-3016-037
Ownership Fee Simple
SqFt Source Assessor
Security Features Security System
Acceptable Financing Cash, Conventional, VA
Listing Terms Cash, Conventional, VA
Financing Cash,Conventional,VA
Special Listing Condition Standard
Read Less Info
Want to know what your home might be worth? Contact us for a FREE valuation!

Our team is ready to help you sell your home for the highest possible price ASAP

Bought with MICHELLE NESTOR • TeamPete Realty Services, Inc.
"My job is to find and attract mastery-based agents to the office, protect the culture, and make sure everyone is happy! "







