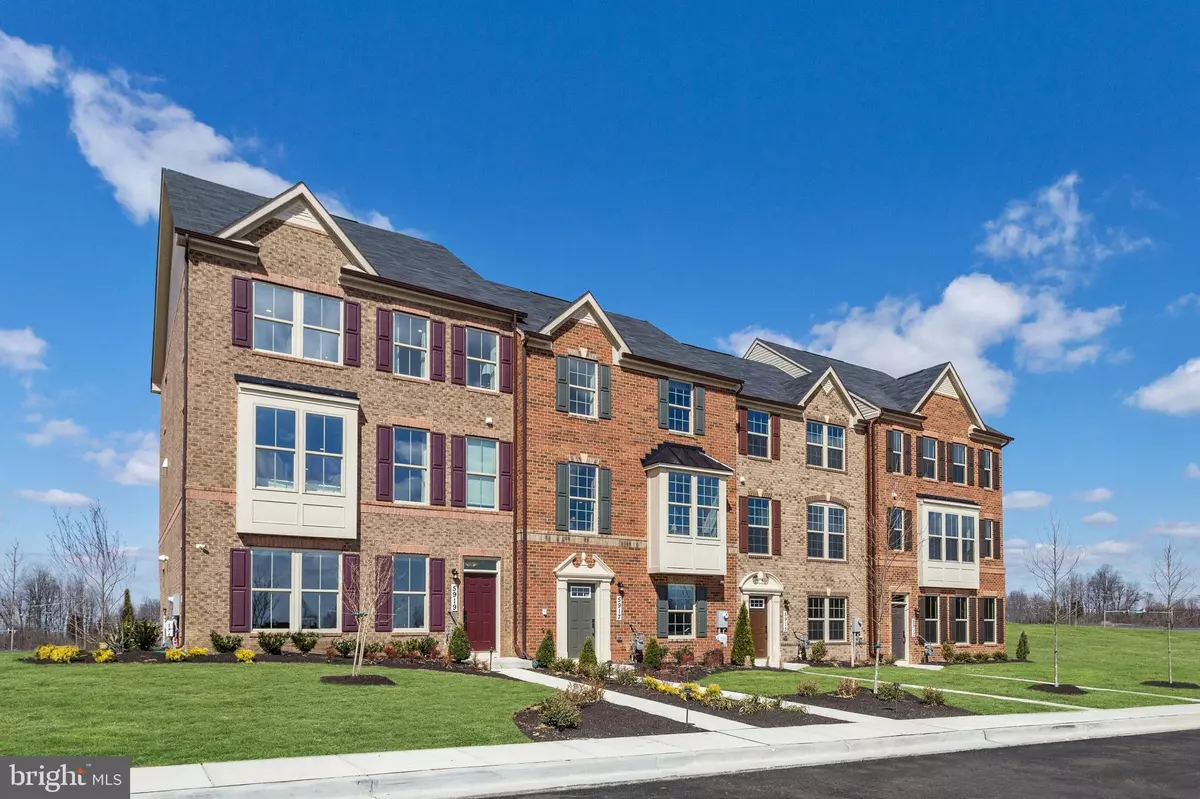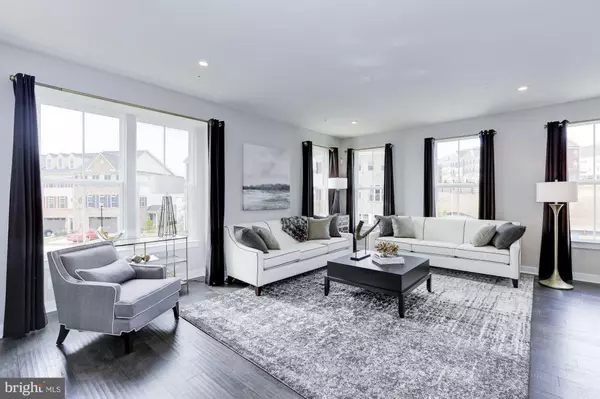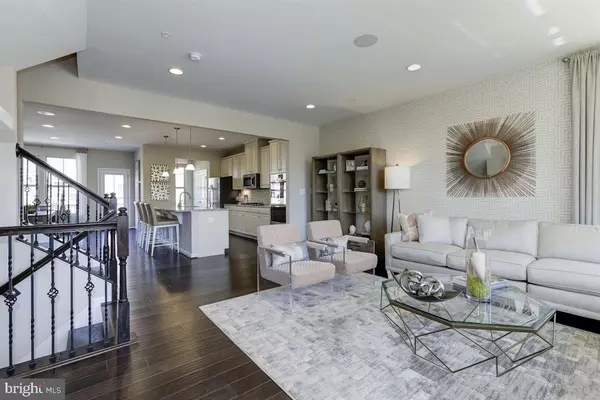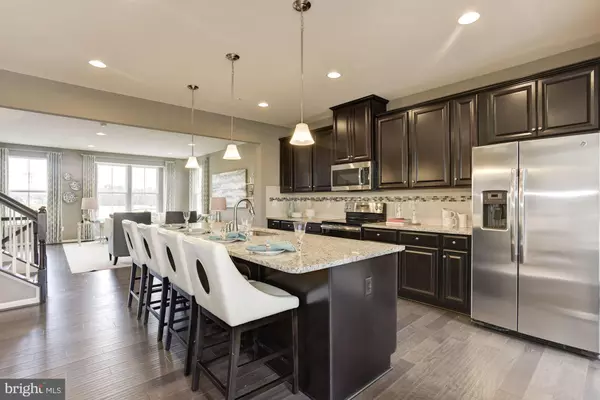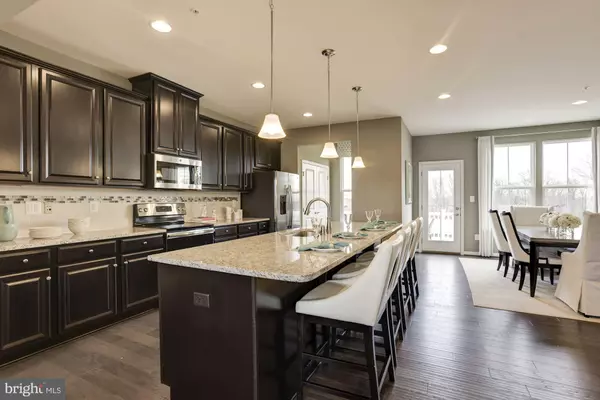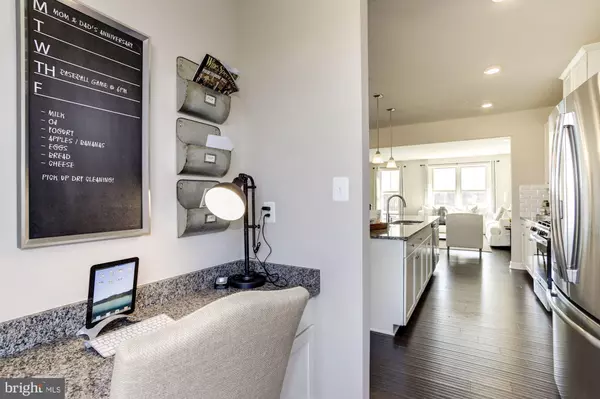$531,985
$524,850
1.4%For more information regarding the value of a property, please contact us for a free consultation.
4 Beds
4 Baths
2,500 SqFt
SOLD DATE : 01/23/2020
Key Details
Sold Price $531,985
Property Type Townhouse
Sub Type Interior Row/Townhouse
Listing Status Sold
Purchase Type For Sale
Square Footage 2,500 sqft
Price per Sqft $212
Subdivision Cabin Branch
MLS Listing ID MDMC669704
Sold Date 01/23/20
Style Other
Bedrooms 4
Full Baths 3
Half Baths 1
HOA Fees $92/mo
HOA Y/N Y
Abv Grd Liv Area 2,500
Originating Board BRIGHT
Year Built 2020
Tax Year 2020
Lot Size 2,859 Sqft
Acres 0.07
Property Description
This home is to be built. The end-unit McPherson offers luxury, convenience, design it's no question what todays buyer wants, but so often compromises seem necessary. Not so with the McPherson, an innovative townhome floorplan that gives you everything you need, with all the luxuries you hoped for. Enjoy the ultimate convenience of entering the home on the main level. The main level features a modern open floorplan, with a generous island as the focal point of the floor. The huge great room gives plenty of room for entertaining, while the large dining area can be used for more formal gatherings or as a second seating area , whatever fits your lifestyle. Upstairs the luxury continues with a huge owner's suite featuring a double bowl vanity and oversized shower with seat. The second floor laundry room is functional and convenient. The secondary bedrooms are well-sized and feature large closets. The lower level features a two car garage means you'll never have to worry about parking again. A generous recreation room is perfect for entertaining , or choose the 1st floor bedroom and you'll have a full bath. No matter what options you choose, the McPherson is available in a mix of traditional brick & siding facades. . Photos are for representative purposes only. Realtors must accompany and register customers on first visit. Lot premiums may apply.
Location
State MD
County Montgomery
Zoning RESIDENTIAL
Rooms
Other Rooms Dining Room, Primary Bedroom, Bedroom 2, Bedroom 3, Kitchen, Basement, Great Room, Laundry, Storage Room, Bathroom 1, Primary Bathroom, Full Bath, Half Bath, Additional Bedroom
Basement Fully Finished, Outside Entrance, Sump Pump, Windows
Interior
Interior Features Combination Kitchen/Dining, Dining Area, Floor Plan - Open, Kitchen - Eat-In, Kitchen - Island, Pantry, Recessed Lighting, Sprinkler System, Wood Floors
Hot Water Tankless
Heating Central
Cooling Central A/C
Flooring Carpet, Hardwood, Ceramic Tile
Equipment Built-In Microwave, ENERGY STAR Dishwasher, ENERGY STAR Refrigerator, ENERGY STAR Freezer, Icemaker, Oven/Range - Electric, Stainless Steel Appliances, Washer/Dryer Hookups Only, Water Heater - Tankless
Fireplace N
Appliance Built-In Microwave, ENERGY STAR Dishwasher, ENERGY STAR Refrigerator, ENERGY STAR Freezer, Icemaker, Oven/Range - Electric, Stainless Steel Appliances, Washer/Dryer Hookups Only, Water Heater - Tankless
Heat Source Natural Gas
Laundry Upper Floor, Hookup
Exterior
Parking Features Garage - Rear Entry
Garage Spaces 2.0
Amenities Available Bike Trail, Club House, Community Center, Common Grounds, Jog/Walk Path, Pool - Outdoor, Soccer Field, Swimming Pool, Tot Lots/Playground
Water Access N
Accessibility None
Attached Garage 2
Total Parking Spaces 2
Garage Y
Building
Story 3+
Sewer Public Sewer
Water Public
Architectural Style Other
Level or Stories 3+
Additional Building Above Grade
Structure Type 9'+ Ceilings
New Construction Y
Schools
School District Montgomery County Public Schools
Others
HOA Fee Include Common Area Maintenance,Lawn Care Front,Lawn Care Rear,Lawn Care Side,Lawn Maintenance,Pool(s),Road Maintenance,Snow Removal,Trash
Senior Community No
Tax ID NO TAX RECORD
Ownership Fee Simple
SqFt Source Estimated
Security Features Smoke Detector,Sprinkler System - Indoor,Carbon Monoxide Detector(s)
Horse Property N
Special Listing Condition Standard
Read Less Info
Want to know what your home might be worth? Contact us for a FREE valuation!

Our team is ready to help you sell your home for the highest possible price ASAP

Bought with Non Member • Metropolitan Regional Information Systems, Inc.
"My job is to find and attract mastery-based agents to the office, protect the culture, and make sure everyone is happy! "


