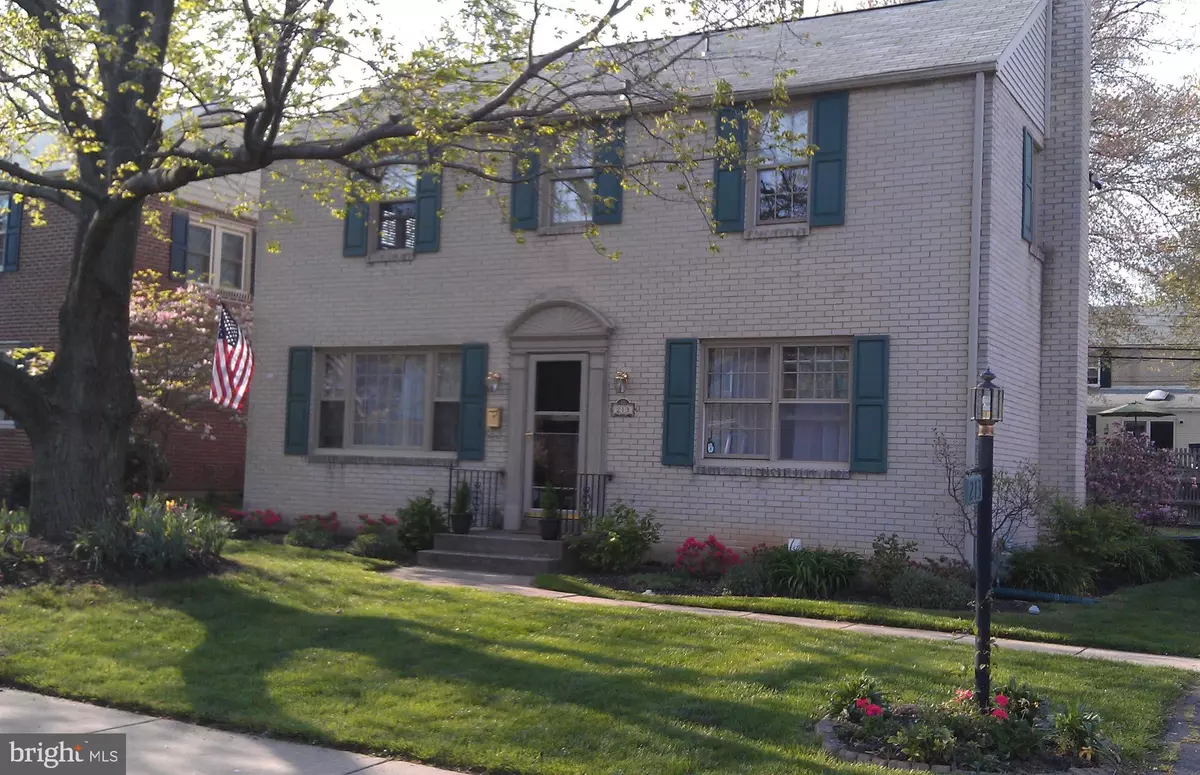$316,500
$305,000
3.8%For more information regarding the value of a property, please contact us for a free consultation.
3 Beds
2 Baths
2,047 SqFt
SOLD DATE : 03/16/2020
Key Details
Sold Price $316,500
Property Type Single Family Home
Sub Type Detached
Listing Status Sold
Purchase Type For Sale
Square Footage 2,047 sqft
Price per Sqft $154
Subdivision Fairfax
MLS Listing ID DENC493840
Sold Date 03/16/20
Style Colonial
Bedrooms 3
Full Baths 1
Half Baths 1
HOA Fees $3/ann
HOA Y/N Y
Abv Grd Liv Area 1,800
Originating Board BRIGHT
Year Built 1951
Annual Tax Amount $2,166
Tax Year 2019
Lot Size 6,098 Sqft
Acres 0.14
Lot Dimensions 60.00 x 100.00
Property Description
Coming Soon! Showings expected to start on 2/3/20. Pristine brick colonial in sought after neighborhood of Fairfax, a quiet street but close to Rt.202, I-95, shopping, and transit. This beautiful home has been extensively updated by the current owners, including new architectural roof, conversion from oil to gas heat with new furnace, new carpeting and more. Home features fresh paint throughout, beautiful hardwood floors (upstairs and main level), Pella insulated windows, updated electric, lovely millwork and wains-coating, lots of recessed lighting, ample closet space, and two family rooms: one on the first floor behind the living room and off the kitchen with built-in cabinets and a lovely view of the patio and backyard. The kitchen includes updates such as newer range and stainless refrigerator, and ceramic slate style flooring. The 2nd family room (basement) with surround sound was upgraded to include recessed lighting, a custom bar with TV hook up over the bar, renovated powder room and new contemporary wood look ceramic tile. - a fantastic retreat or game room. Access to the large brick patio and the well landscaped back yard is from kitchen. Extra-long drive can accommodate up to 4 vehicles (there was previous, now expired, variance approved for garage addition, but current owners did not opt for one). Nice, open floor plan between living room, family room and separate dining room, this house is sunlit, spacious and move-in ready.
Location
State DE
County New Castle
Area Brandywine (30901)
Zoning NC5
Direction East
Rooms
Other Rooms Living Room, Dining Room, Bedroom 2, Bedroom 3, Kitchen, Family Room, Basement, Bedroom 1, Utility Room, Bathroom 1, Half Bath
Basement Partial
Interior
Interior Features Ceiling Fan(s), Carpet, Bar, Attic, Built-Ins, Crown Moldings, Dining Area, Family Room Off Kitchen, Floor Plan - Open, Formal/Separate Dining Room, Kitchen - Eat-In, Kitchen - Table Space, Tub Shower, Wood Floors, Other
Hot Water Natural Gas
Heating Forced Air
Cooling Central A/C
Flooring Hardwood, Wood, Carpet, Ceramic Tile
Equipment Dishwasher, Energy Efficient Appliances, Oven - Self Cleaning, Oven/Range - Electric, Refrigerator, Range Hood, Stainless Steel Appliances, Washer, Water Heater
Furnishings No
Window Features Double Pane,Insulated,Screens
Appliance Dishwasher, Energy Efficient Appliances, Oven - Self Cleaning, Oven/Range - Electric, Refrigerator, Range Hood, Stainless Steel Appliances, Washer, Water Heater
Heat Source Natural Gas
Laundry Basement
Exterior
Fence Partially, Rear, Wood
Utilities Available Cable TV Available
Amenities Available Basketball Courts, Baseball Field
Water Access N
Roof Type Architectural Shingle
Accessibility None
Garage N
Building
Lot Description Front Yard, Rear Yard, SideYard(s)
Story 2
Foundation Block
Sewer Public Sewer
Water Public
Architectural Style Colonial
Level or Stories 2
Additional Building Above Grade, Below Grade
New Construction N
Schools
Elementary Schools Lombardy
Middle Schools Springer
High Schools Brandywine
School District Brandywine
Others
HOA Fee Include Snow Removal,Common Area Maintenance
Senior Community No
Tax ID 06-090.00-406
Ownership Fee Simple
SqFt Source Assessor
Acceptable Financing Conventional, FHA, VA
Listing Terms Conventional, FHA, VA
Financing Conventional,FHA,VA
Special Listing Condition Standard
Read Less Info
Want to know what your home might be worth? Contact us for a FREE valuation!

Our team is ready to help you sell your home for the highest possible price ASAP

Bought with Tenisha Brewington • Weichert Realtors-Limestone
"My job is to find and attract mastery-based agents to the office, protect the culture, and make sure everyone is happy! "







