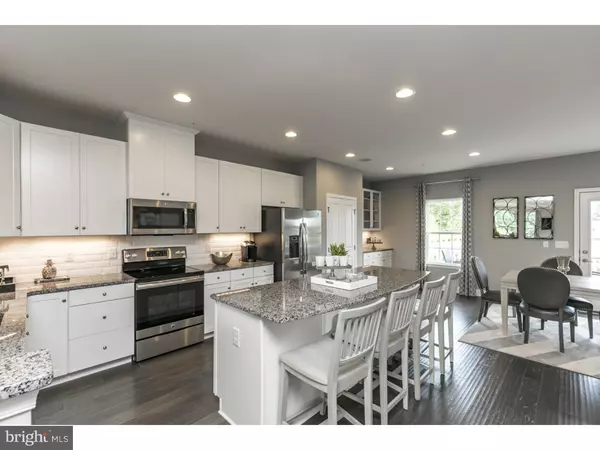$350,990
$339,990
3.2%For more information regarding the value of a property, please contact us for a free consultation.
3 Beds
4 Baths
2,339 SqFt
SOLD DATE : 03/30/2020
Key Details
Sold Price $350,990
Property Type Townhouse
Sub Type Interior Row/Townhouse
Listing Status Sold
Purchase Type For Sale
Square Footage 2,339 sqft
Price per Sqft $150
Subdivision Perkasie Woods
MLS Listing ID PABU487662
Sold Date 03/30/20
Style Other
Bedrooms 3
Full Baths 2
Half Baths 2
HOA Fees $99/mo
HOA Y/N Y
Abv Grd Liv Area 2,339
Originating Board BRIGHT
Year Built 2019
Tax Year 2020
Lot Size 2,178 Sqft
Acres 0.05
Lot Dimensions 60X22
Property Description
FINAL HOME! LAST CHANCE TO OWN IN PERKASIE WOODS! Come see Perkasie Woods, the only new, luxury garage townhomes in Perkasie with low maintenance, low monthly payments & within walking distance to Lenape Park, Spruce Park, shopping and dining! This Interior Unit has 2339 sq ft, Schubert townhome includes: Two car garage, 3 Bedrooms, 2 1/2 Baths with a finished recreation room & walk-out from the rec room. Gorgeous Misty Gray 5" Hardwood flooring throughout the whole main level with upgraded Oak hardwood stairs. The spacious luxury kitchen features granite countertops, Gourmet Island, 42" Sonoma Painted Linen cabinets, Stainless Steel Appliances, including a French Door Frdige and washer/dryer, and Upgraded Glass Tile Backsplash. Owners Bedroom with tray ceilings & luxury owner's bath with Soaking Tub & Standing Shower. 180 sq. ft. composite deck for grilling & morning coffee, LED lighting throughout the entire home and many more design touches. $5,500 CASH TOWARDS CLOSING WITH THE USE OF NVRM*! Call Heather for more information at 215-221-7441. By appointment only! We can't wait to show you this gorgeous home.
Location
State PA
County Bucks
Area Perkasie Boro (10133)
Zoning RESIDENTIAL
Rooms
Other Rooms Living Room, Primary Bedroom, Bedroom 2, Kitchen, Family Room, Bedroom 1
Basement Full
Interior
Interior Features Primary Bath(s), Kitchen - Island, Butlers Pantry, Kitchen - Eat-In
Hot Water Natural Gas, Electric
Heating Forced Air
Cooling Central A/C
Equipment Built-In Range, Oven - Self Cleaning, Dishwasher, Energy Efficient Appliances, Built-In Microwave
Fireplace N
Appliance Built-In Range, Oven - Self Cleaning, Dishwasher, Energy Efficient Appliances, Built-In Microwave
Heat Source Natural Gas
Laundry Upper Floor
Exterior
Garage Inside Access, Garage Door Opener
Garage Spaces 2.0
Amenities Available Tot Lots/Playground
Waterfront N
Water Access N
Accessibility None
Parking Type Driveway, Parking Lot, Other, Attached Garage
Attached Garage 2
Total Parking Spaces 2
Garage Y
Building
Story 3+
Foundation Slab
Sewer Public Sewer
Water Public
Architectural Style Other
Level or Stories 3+
Additional Building Above Grade
New Construction Y
Schools
Elementary Schools Sellersville
Middle Schools Pennridge Central
High Schools Pennridge
School District Pennridge
Others
HOA Fee Include Common Area Maintenance,Lawn Maintenance,Snow Removal,Trash,All Ground Fee
Senior Community No
Tax ID 33-009-005-095
Ownership Fee Simple
SqFt Source Estimated
Acceptable Financing Conventional, VA, FHA 203(b), USDA
Listing Terms Conventional, VA, FHA 203(b), USDA
Financing Conventional,VA,FHA 203(b),USDA
Special Listing Condition Standard
Read Less Info
Want to know what your home might be worth? Contact us for a FREE valuation!

Our team is ready to help you sell your home for the highest possible price ASAP

Bought with Non Member • Metropolitan Regional Information Systems, Inc.

"My job is to find and attract mastery-based agents to the office, protect the culture, and make sure everyone is happy! "







