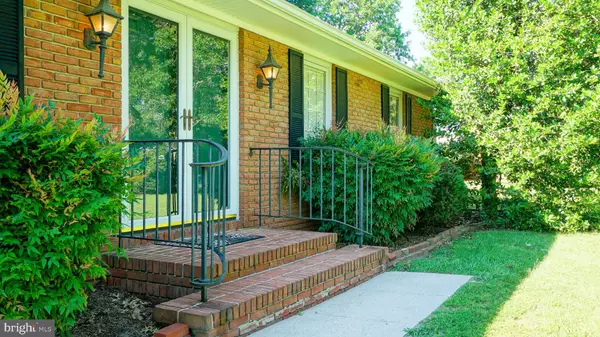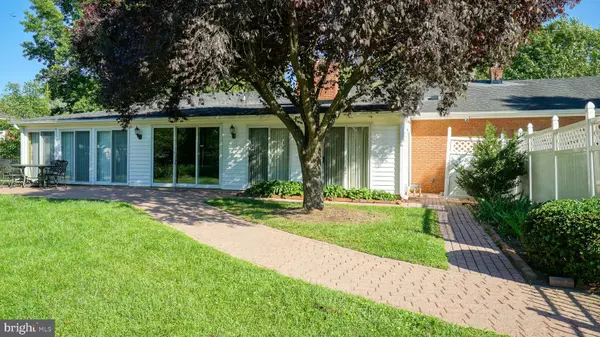$275,000
$275,000
For more information regarding the value of a property, please contact us for a free consultation.
3 Beds
2 Baths
1,653 SqFt
SOLD DATE : 05/04/2020
Key Details
Sold Price $275,000
Property Type Single Family Home
Sub Type Detached
Listing Status Sold
Purchase Type For Sale
Square Footage 1,653 sqft
Price per Sqft $166
Subdivision Byford Development
MLS Listing ID MDKE115764
Sold Date 05/04/20
Style Ranch/Rambler
Bedrooms 3
Full Baths 2
HOA Y/N N
Abv Grd Liv Area 1,653
Originating Board BRIGHT
Year Built 1975
Annual Tax Amount $3,340
Tax Year 2020
Lot Size 0.344 Acres
Acres 0.34
Lot Dimensions 0.00 x 0.00
Property Description
Situated on a corner lot within blocks of Historic Downtown Chestertown and the Chester River, this home is filled with possibilities. Featuring a large kitchen with wood cabinets, tile floor and fireplace, formal dining room, 3 bedrooms and 2 full baths, and a great rear addition. The rear yard is completely fenced and offers mature landscaping and extensive hardscaping. With great bones and a great location, this property is the perfect opportunity!
Location
State MD
County Kent
Zoning R-2
Rooms
Main Level Bedrooms 3
Interior
Hot Water Electric
Heating Central
Cooling Central A/C, Ceiling Fan(s)
Flooring Carpet, Ceramic Tile, Wood, Vinyl
Fireplaces Number 1
Fireplaces Type Fireplace - Glass Doors, Mantel(s)
Equipment Cooktop, Built-In Microwave, Dishwasher, Disposal, Dryer, Washer, Water Heater, Refrigerator, Oven/Range - Electric, Exhaust Fan, Icemaker, Microwave, Oven - Double, Oven - Wall
Fireplace Y
Window Features Casement,Bay/Bow,Double Pane,Skylights
Appliance Cooktop, Built-In Microwave, Dishwasher, Disposal, Dryer, Washer, Water Heater, Refrigerator, Oven/Range - Electric, Exhaust Fan, Icemaker, Microwave, Oven - Double, Oven - Wall
Heat Source Electric
Laundry Main Floor
Exterior
Exterior Feature Brick, Screened
Parking Features Garage - Rear Entry, Garage Door Opener
Garage Spaces 1.0
Fence Rear, Vinyl, Privacy
Water Access N
Roof Type Asphalt,Shingle
Accessibility Other
Porch Brick, Screened
Attached Garage 1
Total Parking Spaces 1
Garage Y
Building
Lot Description Corner
Story 1
Foundation Crawl Space
Sewer Public Sewer
Water Public
Architectural Style Ranch/Rambler
Level or Stories 1
Additional Building Above Grade, Below Grade
Structure Type Dry Wall,High,9'+ Ceilings
New Construction N
Schools
School District Kent County Public Schools
Others
Senior Community No
Tax ID 04-014952
Ownership Fee Simple
SqFt Source Assessor
Security Features Security System,Smoke Detector
Horse Property N
Special Listing Condition Standard
Read Less Info
Want to know what your home might be worth? Contact us for a FREE valuation!

Our team is ready to help you sell your home for the highest possible price ASAP

Bought with Peter D Heller • Coldwell Banker Chesapeake Real Estate Company
"My job is to find and attract mastery-based agents to the office, protect the culture, and make sure everyone is happy! "







