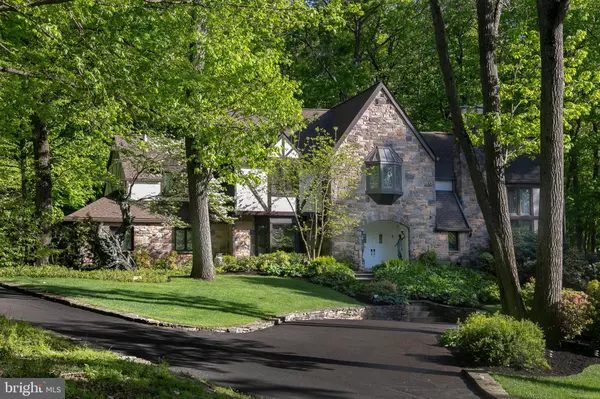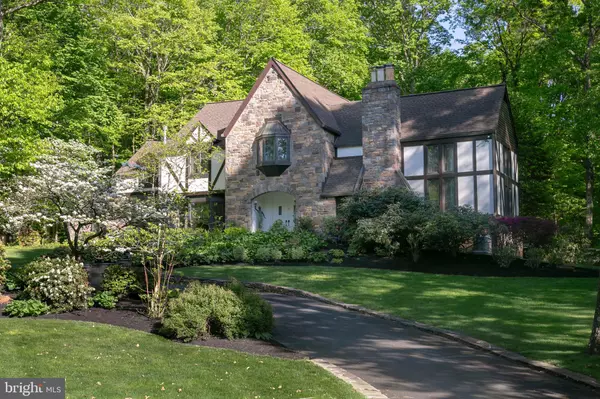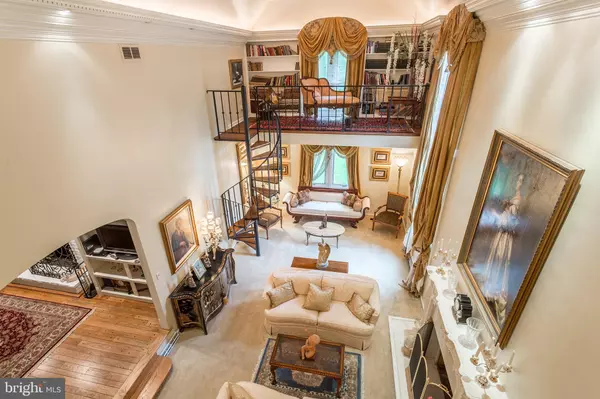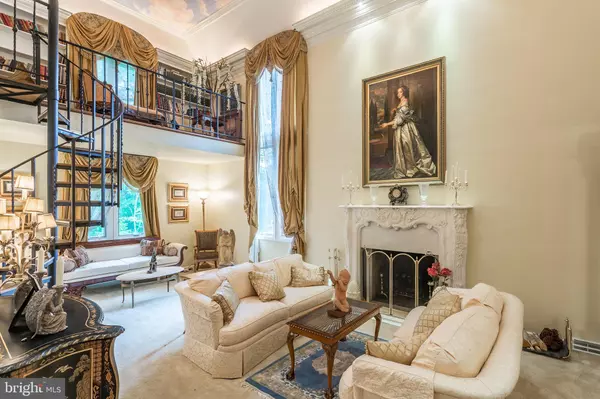$720,000
$739,000
2.6%For more information regarding the value of a property, please contact us for a free consultation.
4 Beds
4 Baths
4,286 SqFt
SOLD DATE : 08/21/2020
Key Details
Sold Price $720,000
Property Type Single Family Home
Sub Type Detached
Listing Status Sold
Purchase Type For Sale
Square Footage 4,286 sqft
Price per Sqft $167
Subdivision Red Fox Farms
MLS Listing ID 1001528108
Sold Date 08/21/20
Style Tudor
Bedrooms 4
Full Baths 3
Half Baths 1
HOA Y/N N
Abv Grd Liv Area 4,286
Originating Board TREND
Year Built 1976
Annual Tax Amount $11,891
Tax Year 2020
Lot Size 2.487 Acres
Acres 2.49
Lot Dimensions IRREGULAR
Property Description
In the prestigious neighborhood of Red Fox Farms perched majestically overlooking the other estate homes sits this beautifully updated Tudor home. The home has been completely redone offering the discerning buyer every amenity. Featuring a dramatic 2 story living room with a loft library and marble fireplace the home also offers an elegant formal dining room as well as a charming sitting room with a second fireplace to enjoy a cozy evening at home. The home leans towards a formal style with carefully chosen chandeliers and upscale lighting throughout. A beautifully updated chef's kitchen features all top of the line appliances and flows seamlessly into the light filled great room with its wall of windows, overlooking the extensively landscaped back yard dotted with a fountain and sculptures. Off of the great room is an all seasons spa room with a sunken Jacuzzi and beautiful views making this the perfect spot for a bit of relaxation. A wooden multi- level deck surrounding the back of the home with a natural privacy backdrop of beautiful woods provide the ideal spot for outdoor entertaining. The second floor includes a master suite with fireplace, sitting area and huge master bath as well as 3 other bedrooms and an additional full bath. An office off of the large 2 car garage is suitable for someone who works from home. Other features include a whole house generator and a finished basement with complete guest accommodations including a lounge area, bedroom and full bath. A one of a kind home with long distance views is perfectly located in the New Hope Solebury area. Just 70 minutes to NYC, 30 minutes to Princeton and 60 minutes to Philadelphia.
Location
State PA
County Bucks
Area Solebury Twp (10141)
Zoning R2
Rooms
Other Rooms Living Room, Dining Room, Primary Bedroom, Bedroom 2, Bedroom 3, Kitchen, Family Room, Bedroom 1, Other, Attic
Basement Full, Drainage System, Fully Finished
Interior
Interior Features Primary Bath(s), Kitchen - Island, Butlers Pantry, Skylight(s), Ceiling Fan(s), Stain/Lead Glass, Exposed Beams, Intercom, Kitchen - Eat-In
Hot Water Electric
Heating Forced Air
Cooling Central A/C
Flooring Wood, Fully Carpeted, Tile/Brick
Fireplaces Type Brick, Marble, Stone, Gas/Propane
Equipment Cooktop, Built-In Range, Oven - Wall, Oven - Double, Oven - Self Cleaning, Dishwasher, Refrigerator
Fireplace Y
Appliance Cooktop, Built-In Range, Oven - Wall, Oven - Double, Oven - Self Cleaning, Dishwasher, Refrigerator
Heat Source Oil
Laundry Main Floor
Exterior
Exterior Feature Deck(s)
Garage Garage - Side Entry
Garage Spaces 3.0
Utilities Available Cable TV
Waterfront N
Water Access N
Roof Type Pitched,Shingle
Accessibility None
Porch Deck(s)
Parking Type Attached Garage
Attached Garage 3
Total Parking Spaces 3
Garage Y
Building
Lot Description Sloping, Trees/Wooded
Story 2
Foundation Brick/Mortar
Sewer On Site Septic
Water Well
Architectural Style Tudor
Level or Stories 2
Additional Building Above Grade
Structure Type Cathedral Ceilings
New Construction N
Schools
High Schools New Hope-Solebury
School District New Hope-Solebury
Others
Senior Community No
Tax ID 41-013-079-011
Ownership Fee Simple
SqFt Source Assessor
Security Features Security System
Acceptable Financing Conventional
Listing Terms Conventional
Financing Conventional
Special Listing Condition Standard
Read Less Info
Want to know what your home might be worth? Contact us for a FREE valuation!

Our team is ready to help you sell your home for the highest possible price ASAP

Bought with Monica Sutherland • Century 21 Advantage Gold-Yardley

"My job is to find and attract mastery-based agents to the office, protect the culture, and make sure everyone is happy! "







