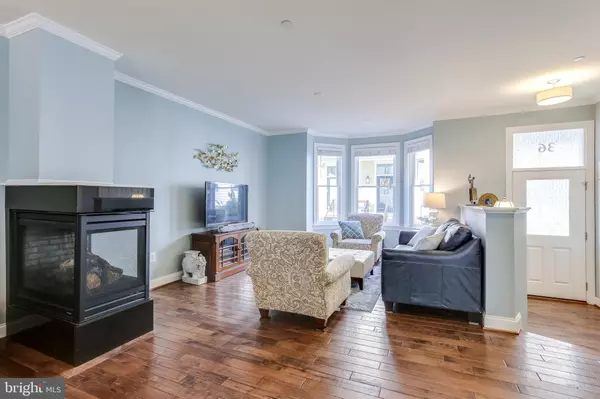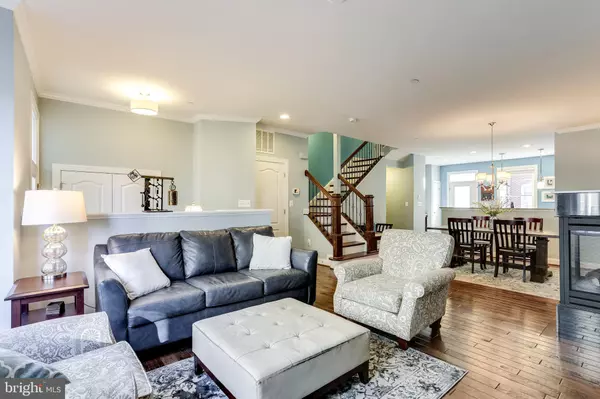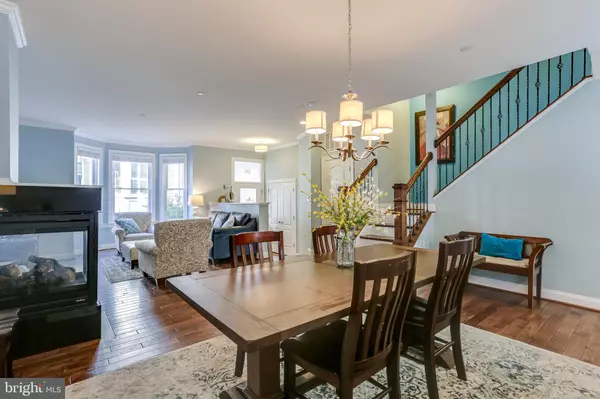$469,900
$469,900
For more information regarding the value of a property, please contact us for a free consultation.
3 Beds
5 Baths
2,450 SqFt
SOLD DATE : 03/27/2020
Key Details
Sold Price $469,900
Property Type Condo
Sub Type Condo/Co-op
Listing Status Sold
Purchase Type For Sale
Square Footage 2,450 sqft
Price per Sqft $191
Subdivision The Townes At Maxwell Square
MLS Listing ID MDFR254070
Sold Date 03/27/20
Style Federal
Bedrooms 3
Full Baths 3
Half Baths 2
Condo Fees $194/mo
HOA Y/N N
Abv Grd Liv Area 2,216
Originating Board BRIGHT
Year Built 2014
Annual Tax Amount $7,782
Tax Year 2018
Property Description
Enjoy life in the historic district without the worry of finding a parking spot! Your private attached 2-car garage awaits. This 5 year old, 4-level Federal-style townhome gets you all the charm of downtown, but in one of the most luxurious townhome communities in Frederick. The home begins with a front elevation that exudes charm and curb appeal as it invites you inside. Enjoy its spacious, open concept main level featuring 9 ceilings and gleaming hardwood floors which continue through to the upper level. The living and dining area with its three-sided gas fireplace flows effortlessly into the adjacent kitchen, boasting of sparkling finishes that include granite counters, stainless steel appliances, a center island, built-in workspace, a wine rack, and a sunny breakfast area. From the kitchen door, step outside to your private 6 x18 wooden deck with trellis to relax or fire up the grill. The bedrooms are all generously sized for your enjoyment, and include abundant closet space and natural sunlight. Relax in the elegant owner s suite with its gorgeous bay window and attached spa-like bath. Flexible space awaits between the large upper landing loft and finished lower level, which is sure to provide plenty of room for whatever your needs may be. The Frederick model has approximately 2,450 sq. ft. of abundant living space, outfitted with all the modern amenities you could dream of: energy-efficient, double-hung windows; two-zoned air conditioning and heating systems; ample closet space throughout; and so much more. You will love its exceptional location, within walking distance of all that downtown Frederick has to offer, or just a short trip to the MARC train to DC. This home truly has it all!
Location
State MD
County Frederick
Zoning RES
Rooms
Other Rooms Living Room, Dining Room, Primary Bedroom, Bedroom 2, Bedroom 3, Kitchen, Den, Loft
Basement Fully Finished, Daylight, Full, Garage Access, Sump Pump
Interior
Interior Features Combination Dining/Living, Breakfast Area, Carpet, Ceiling Fan(s), Crown Moldings, Dining Area, Floor Plan - Open, Kitchen - Island, Primary Bath(s), Pantry, Recessed Lighting, Sprinkler System, Stall Shower, Tub Shower, Walk-in Closet(s), Window Treatments
Hot Water Natural Gas
Heating Forced Air
Cooling Central A/C
Flooring Carpet, Ceramic Tile, Hardwood
Equipment Built-In Microwave, Dishwasher, Disposal, Dryer - Front Loading, Energy Efficient Appliances, Exhaust Fan, Icemaker, Oven - Wall, Refrigerator, Stainless Steel Appliances, Washer - Front Loading, Water Heater
Furnishings No
Fireplace N
Window Features Bay/Bow
Appliance Built-In Microwave, Dishwasher, Disposal, Dryer - Front Loading, Energy Efficient Appliances, Exhaust Fan, Icemaker, Oven - Wall, Refrigerator, Stainless Steel Appliances, Washer - Front Loading, Water Heater
Heat Source Natural Gas
Laundry Upper Floor
Exterior
Exterior Feature Deck(s)
Garage Basement Garage, Garage - Rear Entry, Garage Door Opener
Garage Spaces 2.0
Utilities Available Under Ground
Amenities Available Common Grounds
Waterfront N
Water Access N
Roof Type Shingle
Accessibility None
Porch Deck(s)
Parking Type Attached Garage, On Street
Attached Garage 2
Total Parking Spaces 2
Garage Y
Building
Story 3+
Sewer Public Sewer
Water Public
Architectural Style Federal
Level or Stories 3+
Additional Building Above Grade, Below Grade
Structure Type 9'+ Ceilings
New Construction N
Schools
Elementary Schools Spring Ridge
Middle Schools Governor Thomas Johnson
High Schools Governor Thomas Johnson
School District Frederick County Public Schools
Others
Pets Allowed Y
HOA Fee Include Common Area Maintenance,Insurance,Lawn Maintenance,Reserve Funds,Sewer,Snow Removal,Water
Senior Community No
Tax ID 1102591163
Ownership Condominium
Security Features Intercom,Sprinkler System - Indoor,Smoke Detector,Motion Detectors,Security System
Acceptable Financing Conventional, FHA, VA
Horse Property N
Listing Terms Conventional, FHA, VA
Financing Conventional,FHA,VA
Special Listing Condition Standard
Pets Description No Pet Restrictions
Read Less Info
Want to know what your home might be worth? Contact us for a FREE valuation!

Our team is ready to help you sell your home for the highest possible price ASAP

Bought with Gloria Dever • Maryland Real Estate Group LLC

"My job is to find and attract mastery-based agents to the office, protect the culture, and make sure everyone is happy! "







